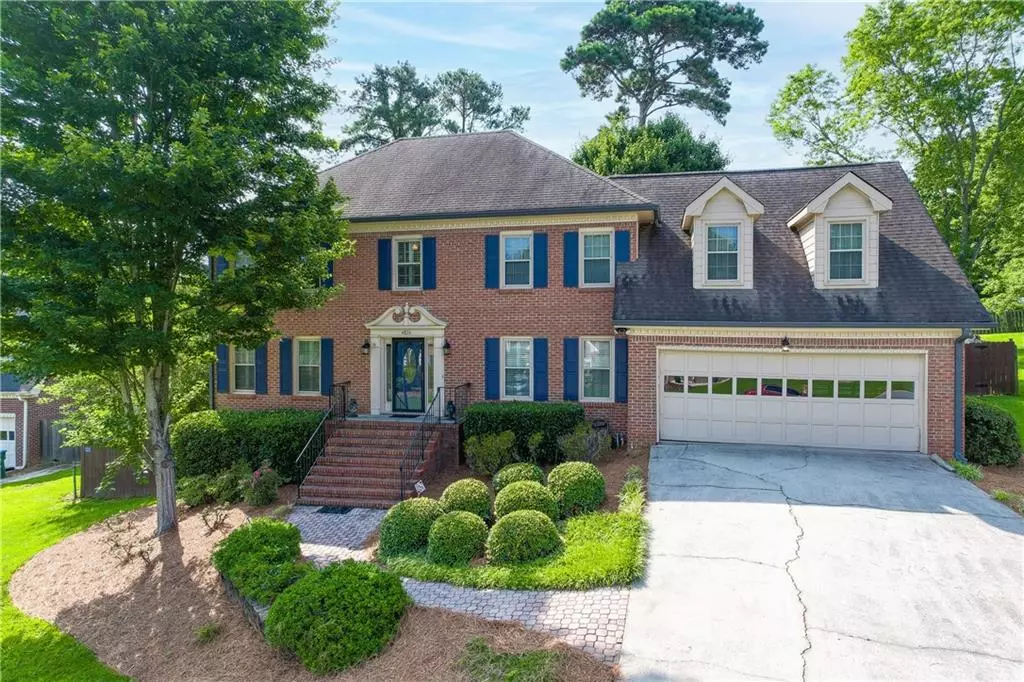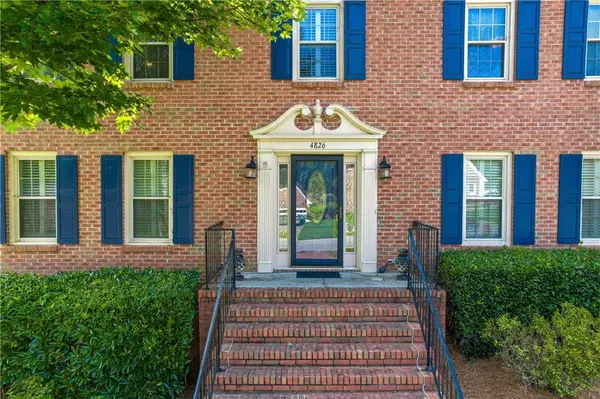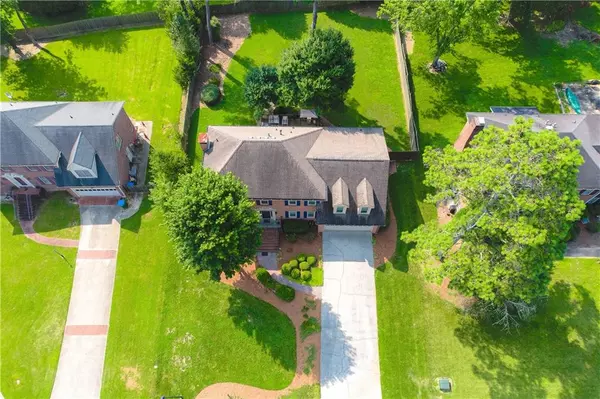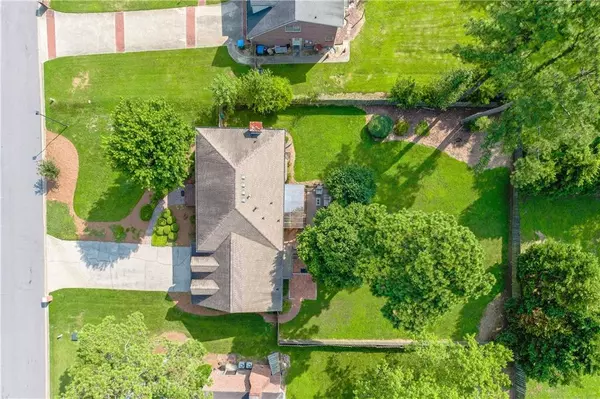$375,000
$369,900
1.4%For more information regarding the value of a property, please contact us for a free consultation.
5 Beds
2.5 Baths
2,802 SqFt
SOLD DATE : 09/03/2021
Key Details
Sold Price $375,000
Property Type Single Family Home
Sub Type Single Family Residence
Listing Status Sold
Purchase Type For Sale
Square Footage 2,802 sqft
Price per Sqft $133
Subdivision Cherokee Woods East
MLS Listing ID 6925560
Sold Date 09/03/21
Style Colonial, Traditional
Bedrooms 5
Full Baths 2
Half Baths 1
Construction Status Resale
HOA Fees $640
HOA Y/N Yes
Originating Board FMLS API
Year Built 1984
Annual Tax Amount $2,997
Tax Year 2021
Lot Size 0.420 Acres
Acres 0.42
Property Description
Beautiful home in the Cherokee East Subdivision/ This home has it all and is move-in ready!/Current owner has lovingly maintained and updated this home for 25 years/Huge eat-in French Country style kitchen with dual ovens, an island, ample cabinet and counter space/Formal living and dining rooms with plantation shutters/Comfortable den with built-in bookcases, a masonry fireplace and wet bar/Beautiful hardwood floors, updated lighting, lots of natural light and crown molding throughout the main level/The extra-large 5th bedroom or Bonus room has a private (2nd) staircase from the kitchen, custom built-in bookcases, and window seating/Finished basement offers large recreation/entertainment space, a small kitchenette room, a workshop and plenty of storage space/The back yard has a brick patio, deck, privacy fence, and is level/Windows replaced with double pane, Argon gas, low E and come with a transferable warranty/Awesome cul de sac location/Easy access to all major highways/Swim Tennis community with clubhouse/One of the best homes with the best price in the subdivision!
Location
State GA
County Gwinnett
Area 64 - Gwinnett County
Lake Name None
Rooms
Bedroom Description Other
Other Rooms Other
Basement Daylight, Exterior Entry, Finished, Full, Interior Entry, Unfinished
Dining Room Separate Dining Room
Interior
Interior Features Bookcases, Disappearing Attic Stairs, Double Vanity, Entrance Foyer, High Speed Internet, Walk-In Closet(s), Wet Bar
Heating Central, Forced Air, Natural Gas
Cooling Ceiling Fan(s), Central Air, Whole House Fan
Flooring Carpet, Ceramic Tile, Hardwood
Fireplaces Number 1
Fireplaces Type Family Room, Glass Doors, Masonry
Window Features Insulated Windows, Plantation Shutters, Shutters
Appliance Dishwasher, Double Oven, Electric Cooktop, Gas Water Heater, Range Hood, Refrigerator
Laundry Laundry Room, Main Level
Exterior
Exterior Feature Private Yard
Garage Garage, Garage Door Opener, Garage Faces Front
Garage Spaces 2.0
Fence Back Yard, Wood
Pool None
Community Features Clubhouse, Homeowners Assoc, Near Schools, Pool, Street Lights, Tennis Court(s)
Utilities Available Cable Available, Electricity Available, Natural Gas Available, Phone Available, Water Available
View Other
Roof Type Shingle
Street Surface Asphalt
Accessibility None
Handicap Access None
Porch Deck, Glass Enclosed, Patio
Total Parking Spaces 2
Building
Lot Description Back Yard, Cul-De-Sac, Landscaped, Level, Private, Sloped
Story Two
Sewer Septic Tank
Water Public
Architectural Style Colonial, Traditional
Level or Stories Two
Structure Type Brick 3 Sides
New Construction No
Construction Status Resale
Schools
Elementary Schools Shiloh
Middle Schools Shiloh
High Schools Shiloh
Others
HOA Fee Include Swim/Tennis
Senior Community no
Restrictions false
Tax ID R6044 222
Ownership Fee Simple
Special Listing Condition None
Read Less Info
Want to know what your home might be worth? Contact us for a FREE valuation!

Our team is ready to help you sell your home for the highest possible price ASAP

Bought with PalmerHouse Properties

"My job is to find and attract mastery-based agents to the office, protect the culture, and make sure everyone is happy! "
GET MORE INFORMATION
Request More Info








