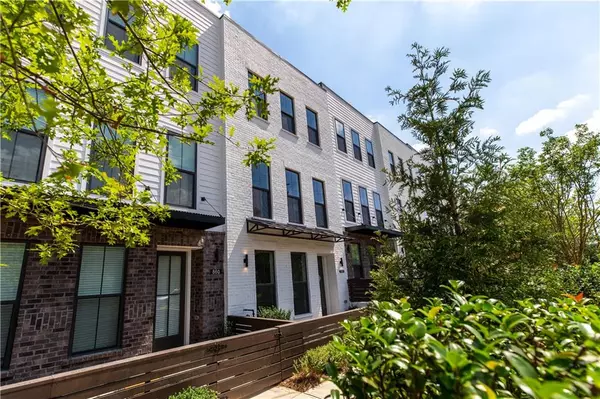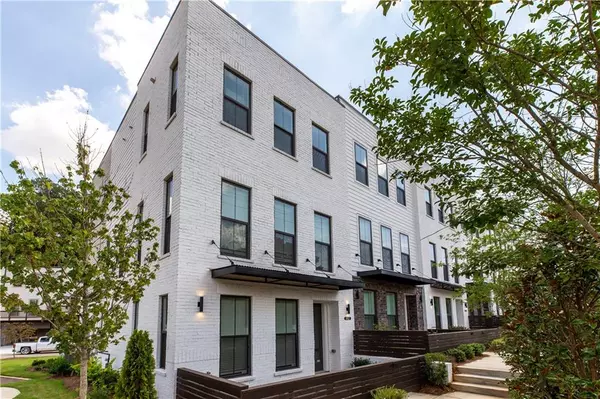$451,930
$449,900
0.5%For more information regarding the value of a property, please contact us for a free consultation.
3 Beds
3.5 Baths
2,142 SqFt
SOLD DATE : 07/30/2021
Key Details
Sold Price $451,930
Property Type Townhouse
Sub Type Townhouse
Listing Status Sold
Purchase Type For Sale
Square Footage 2,142 sqft
Price per Sqft $210
Subdivision Towns At North Decatur
MLS Listing ID 6837987
Sold Date 07/30/21
Style Contemporary/Modern, Townhouse
Bedrooms 3
Full Baths 3
Half Baths 1
Construction Status New Construction
HOA Y/N Yes
Originating Board FMLS API
Year Built 2020
Tax Year 2020
Property Description
Highland A - Rare end unit filled with upgrades for early summer! Great location for easy commuting and close to all that people love about the city. Terrace level entry 3 story, 3 bdrm, 3.5 bath TH. Gorgeous open main level with gourmet kitchen featuring granite countertops, stainless steal appliances, an oversized island overlooking the family room. Perfect for hosting friends and family. The owner's suite features dual vanities, large walk-in closet and an amazing shower with built-in bench. Secondary bdrm with walk-in closet and private bath located on 3rd and terrace levels. Laundry room is conveniently located on the upper level. Fenced in courtyard located in the front of the home with a large rear deck off the main level makes this the perfect place for entertaining. Get a neighborhood feel and walkability to recreation, shopping and dining. Greenspace adjacent to 40 acre horse farm and walking trails! ½ mile to North Decatur Square- Whole Foods, Sprouts, Walmart. 2 miles to Downtown Decatur & Emory. Conveniently located and quick access to HWY 78, 285 and 85. The Providence Group voted BEST BUILDER IN NORTH ATLANTA IN 201, 2018, 2019! Call for an appointment. We no longer have a model home, so appointments are required.
Location
State GA
County Dekalb
Area 52 - Dekalb-West
Lake Name None
Rooms
Bedroom Description In-Law Floorplan, Oversized Master
Other Rooms None
Basement Finished
Dining Room Butlers Pantry, Seats 12+
Interior
Interior Features Double Vanity, Entrance Foyer, High Ceilings 10 ft Main, His and Hers Closets
Heating Electric, Forced Air, Zoned
Cooling Ceiling Fan(s), Central Air, Heat Pump
Flooring Carpet, Ceramic Tile, Hardwood
Fireplaces Type None
Window Features Insulated Windows
Appliance Dishwasher, Disposal, Gas Cooktop, Microwave
Laundry Laundry Room, Upper Level
Exterior
Exterior Feature Balcony, Garden, Private Front Entry, Private Yard
Garage Driveway, Garage, Garage Door Opener
Garage Spaces 2.0
Fence None
Pool None
Community Features Near Trails/Greenway, Park, Sidewalks, Street Lights, Other
Utilities Available Cable Available, Electricity Available, Natural Gas Available, Phone Available, Sewer Available, Underground Utilities, Water Available
Waterfront Description None
View Other
Roof Type Composition
Street Surface Asphalt
Accessibility Accessible Doors
Handicap Access Accessible Doors
Porch Deck, Patio
Parking Type Driveway, Garage, Garage Door Opener
Total Parking Spaces 2
Building
Lot Description Back Yard, Wooded
Story Three Or More
Sewer Public Sewer
Water Public
Architectural Style Contemporary/Modern, Townhouse
Level or Stories Three Or More
Structure Type Brick Front, Cement Siding
New Construction No
Construction Status New Construction
Schools
Elementary Schools Mclendon
Middle Schools Druid Hills
High Schools Druid Hills
Others
HOA Fee Include Insurance, Maintenance Structure, Reserve Fund, Termite
Senior Community no
Restrictions true
Tax ID 18 063 12 037
Ownership Fee Simple
Financing yes
Special Listing Condition None
Read Less Info
Want to know what your home might be worth? Contact us for a FREE valuation!

Our team is ready to help you sell your home for the highest possible price ASAP

Bought with BHGRE Metro Brokers

"My job is to find and attract mastery-based agents to the office, protect the culture, and make sure everyone is happy! "
GET MORE INFORMATION
Request More Info








