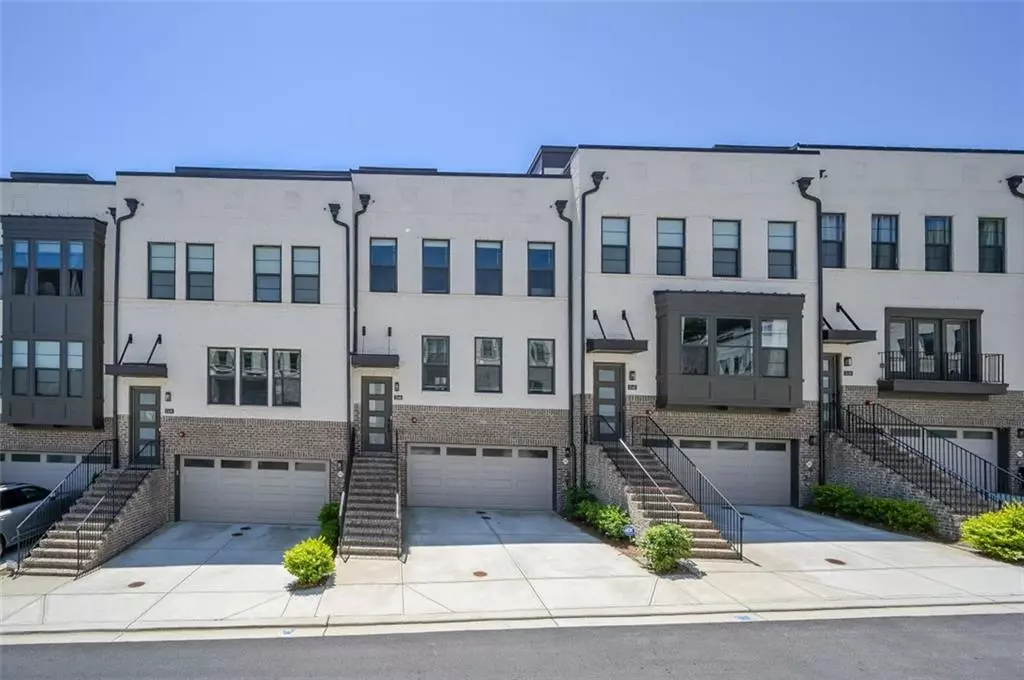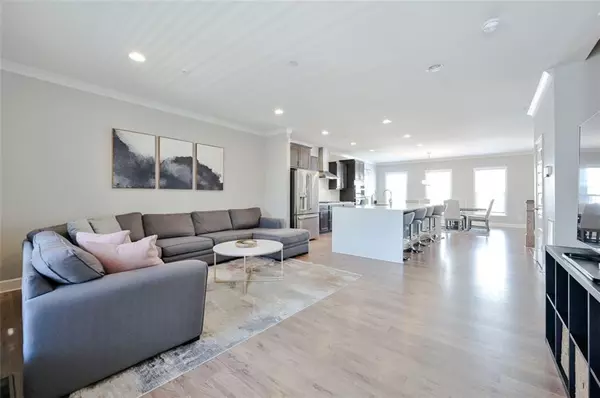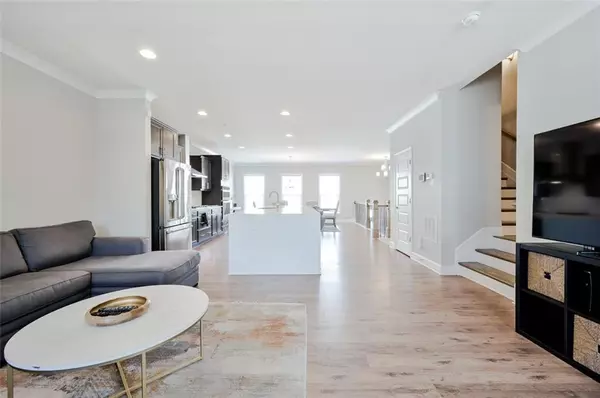$620,000
$625,000
0.8%For more information regarding the value of a property, please contact us for a free consultation.
4 Beds
4 Baths
2,700 SqFt
SOLD DATE : 09/03/2021
Key Details
Sold Price $620,000
Property Type Single Family Home
Sub Type Single Family Residence
Listing Status Sold
Purchase Type For Sale
Square Footage 2,700 sqft
Price per Sqft $229
Subdivision 4400 West Village
MLS Listing ID 6880615
Sold Date 09/03/21
Style Contemporary/Modern
Bedrooms 4
Full Baths 3
Half Baths 2
Construction Status Resale
HOA Fees $195
HOA Y/N Yes
Year Built 2018
Annual Tax Amount $6,043
Tax Year 2020
Lot Size 1,306 Sqft
Acres 0.03
Property Description
Better than new, luxury at its finest with modern touches. This 4 story townhome has all the upgrades you could imagine and AMAZING views of downtown and Midtown Atlanta skyline! Located within walking distance to shops, restaurants, and entertainment and within 15 minutes of Atlanta, 10 minutes to the Battery, and minutes from I285 this home is perfectly situated for great living and easy entertainment. This Impeccably maintained unit features an Open Floor plan. Perfect to Gather and entertain with ease in the Large, Heart-of-Home Kitchen with Oversized Waterfall Island, Quartz Countertops, Professional-Grade Stainless Steel Appliances, and hardwood floors throughout the entire house. The Owner's Suite offers a huge shower, 2 closets, and a large covered balcony. The bonus to this home is the lower level, which has a guest’s bedroom with an additional full bath, covered patio, and an exercise/workout area.
Location
State GA
County Cobb
Area 72 - Cobb-West
Lake Name None
Rooms
Bedroom Description None
Other Rooms None
Basement None
Dining Room Open Concept, Seats 12+
Interior
Interior Features Entrance Foyer 2 Story, High Ceilings 9 ft Main, Walk-In Closet(s), His and Hers Closets
Heating Forced Air, Natural Gas
Cooling Ceiling Fan(s), Central Air
Flooring Hardwood, Other
Fireplaces Type None
Window Features Insulated Windows
Appliance Dishwasher, Disposal, Refrigerator, Microwave
Laundry Laundry Room, Upper Level
Exterior
Exterior Feature Private Front Entry, Balcony
Garage Garage Door Opener, Garage
Garage Spaces 2.0
Fence None
Pool None
Community Features Homeowners Assoc, Restaurant, Sidewalks
Utilities Available Cable Available, Electricity Available, Natural Gas Available, Phone Available, Sewer Available, Water Available
View City
Roof Type Composition
Street Surface Asphalt
Accessibility None
Handicap Access None
Porch Patio, Rear Porch, Rooftop
Total Parking Spaces 2
Building
Lot Description Back Yard, Level
Story Three Or More
Foundation Slab
Sewer Public Sewer
Water Public
Architectural Style Contemporary/Modern
Level or Stories Three Or More
Structure Type Brick Front
New Construction No
Construction Status Resale
Schools
Elementary Schools Nickajack
Middle Schools Campbell
High Schools Campbell
Others
HOA Fee Include Trash, Maintenance Grounds, Maintenance Structure
Senior Community no
Restrictions true
Tax ID 17074801260
Ownership Fee Simple
Financing no
Special Listing Condition None
Read Less Info
Want to know what your home might be worth? Contact us for a FREE valuation!

Our team is ready to help you sell your home for the highest possible price ASAP

Bought with Beacham and Company Realtors

"My job is to find and attract mastery-based agents to the office, protect the culture, and make sure everyone is happy! "
GET MORE INFORMATION
Request More Info








