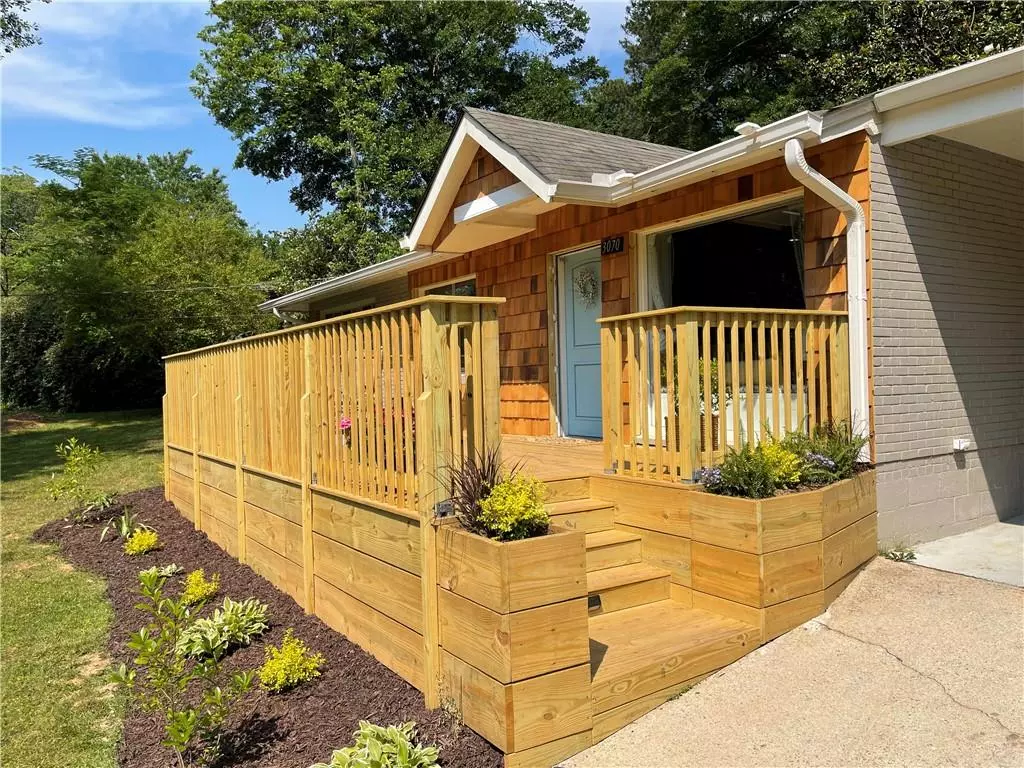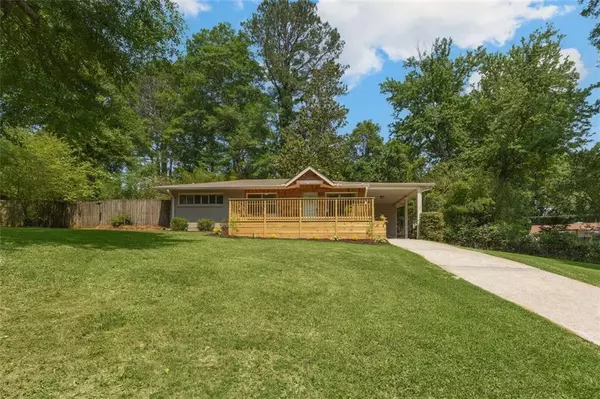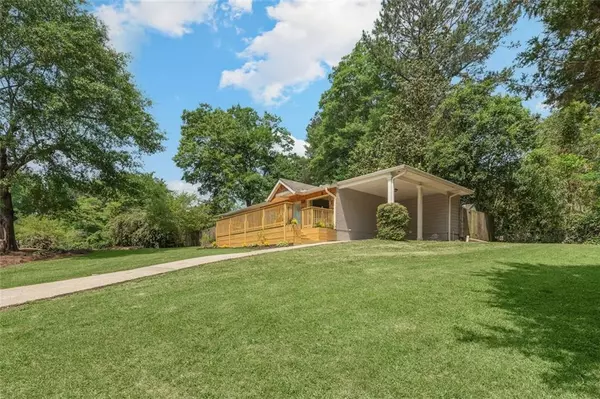$325,000
$324,999
For more information regarding the value of a property, please contact us for a free consultation.
3 Beds
1 Bath
1,000 SqFt
SOLD DATE : 09/07/2021
Key Details
Sold Price $325,000
Property Type Single Family Home
Sub Type Single Family Residence
Listing Status Sold
Purchase Type For Sale
Square Footage 1,000 sqft
Price per Sqft $325
Subdivision Valley Brook Estates
MLS Listing ID 6887226
Sold Date 09/07/21
Style Ranch
Bedrooms 3
Full Baths 1
Construction Status Resale
HOA Y/N No
Originating Board FMLS API
Year Built 1955
Annual Tax Amount $2,912
Tax Year 2020
Lot Size 0.300 Acres
Acres 0.3
Property Description
High level CUSTOM renovation in hot Valley Brook Estates! Updated throughout. $35k brand new deck. Granite, stainless, new paint, custom closets and built-ins! HVAC, water heater and roof 4 years new. BEST LOT in the neighborhood. Fenced yard, garden boxes for herbs and fruit! .3 acres in Decatur! Minutes to downtown, parks, grocery, shopping and more... Pre-inspected. Move-in ready. 4-sided brick = low maintenance. This home was a custom renovation for the owner. A change in circumstances has made it available to you! Don't miss your chance at this one!
Location
State GA
County Dekalb
Area 52 - Dekalb-West
Lake Name None
Rooms
Bedroom Description Master on Main, Other
Other Rooms Shed(s)
Basement None
Main Level Bedrooms 3
Dining Room Great Room
Interior
Interior Features High Speed Internet
Heating Electric, Forced Air, Heat Pump
Cooling Central Air, Ceiling Fan(s)
Flooring Hardwood
Fireplaces Type None
Window Features Insulated Windows
Appliance Dishwasher, Dryer, Electric Cooktop, Electric Water Heater, Electric Oven, Refrigerator, Microwave, Self Cleaning Oven
Laundry Laundry Room, Main Level
Exterior
Exterior Feature Garden, Private Yard
Garage Covered, Carport, Driveway
Fence Fenced, Back Yard
Pool None
Community Features Public Transportation, Near Shopping
Utilities Available Cable Available, Natural Gas Available, Water Available, Sewer Available
View City
Roof Type Shingle
Street Surface Asphalt
Accessibility None
Handicap Access None
Porch Deck, Front Porch, Patio
Total Parking Spaces 4
Building
Lot Description Back Yard, Front Yard
Story One
Sewer Public Sewer
Water Public
Architectural Style Ranch
Level or Stories One
Structure Type Brick 4 Sides
New Construction No
Construction Status Resale
Schools
Elementary Schools Laurel Ridge
Middle Schools Druid Hills
High Schools Druid Hills
Others
Senior Community no
Restrictions false
Tax ID 18 116 05 011
Ownership Fee Simple
Special Listing Condition None
Read Less Info
Want to know what your home might be worth? Contact us for a FREE valuation!

Our team is ready to help you sell your home for the highest possible price ASAP

Bought with Engel & Volkers Atlanta

"My job is to find and attract mastery-based agents to the office, protect the culture, and make sure everyone is happy! "
GET MORE INFORMATION
Request More Info








