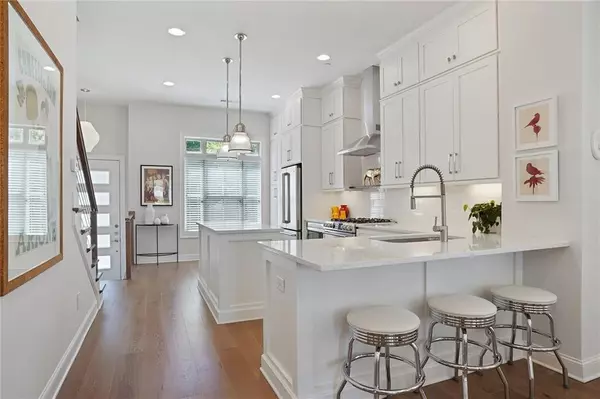$510,000
$525,000
2.9%For more information regarding the value of a property, please contact us for a free consultation.
2 Beds
3 Baths
1,801 SqFt
SOLD DATE : 08/31/2021
Key Details
Sold Price $510,000
Property Type Townhouse
Sub Type Townhouse
Listing Status Sold
Purchase Type For Sale
Square Footage 1,801 sqft
Price per Sqft $283
Subdivision Townes At Chastain
MLS Listing ID 6911935
Sold Date 08/31/21
Style Traditional
Bedrooms 2
Full Baths 2
Half Baths 2
Construction Status Resale
HOA Fees $250
HOA Y/N Yes
Originating Board FMLS API
Year Built 2017
Annual Tax Amount $5,362
Tax Year 2020
Lot Size 757 Sqft
Acres 0.0174
Property Description
Designer's personal home exudes style with the finest finishes and upgrades! This stunning end unit is bathed in natural sunlight with walls of windows and french doors leading to the most charming deck. The kitchen's gorgeous marble countertops, stone backsplash and sleek cabinetry with under cabinet lighting/outlets overlooks the dining room and generously sized family room. The painted brick wall in the family room adds texture and architectural interest while a stylish powder room rounds out the main level. Going upstairs you will notice the cable wire stair railing and continuation of beautiful oak hardwoods. Immediately feel a sense of calm when entering the serene owner's suite with brick wall and oversized windows. The double vanity and glass shower in the owner's bath feels like a spa and joins the spacious closet with fully customized shelving and cabinetry. Secondary bedroom also includes a large walk-in closet with built-ins and fabulous bath. Convenient upstairs laundry too. The lower level boasts a huge bonus space that works brilliantly as a home office, guest suite, fitness center or tv/game room. The garage includes shelving and has a flat long driveway for additional parking as well. This sought after floorplan flows beautifully for easy daily living and entertaining. Truly an incredibly special home with no detail overlooked! Super location within the complex and just a short stroll down the sidewalk to the pool. Fantastic gated community with the best neighbors- all with easy access to Chastain Park, shopping, dining and interstates.
Location
State GA
County Fulton
Area 132 - Sandy Springs
Lake Name None
Rooms
Bedroom Description Oversized Master
Other Rooms Other
Basement Daylight, Driveway Access, Finished, Finished Bath, Interior Entry
Dining Room Open Concept
Interior
Interior Features Double Vanity, Entrance Foyer, High Ceilings 10 ft Lower, High Ceilings 10 ft Main, High Speed Internet, Walk-In Closet(s)
Heating Central
Cooling Central Air, Zoned
Flooring Ceramic Tile, Hardwood
Fireplaces Type None
Window Features Insulated Windows
Appliance Dishwasher, Disposal, Gas Cooktop, Gas Oven, Gas Range, Gas Water Heater, Refrigerator
Laundry In Hall, Laundry Room, Upper Level
Exterior
Exterior Feature Private Front Entry, Private Rear Entry
Parking Features Attached, Covered, Deeded, Garage, Garage Faces Rear, Level Driveway
Garage Spaces 1.0
Fence Front Yard
Pool In Ground
Community Features Gated, Homeowners Assoc, Near Marta, Near Schools, Near Shopping, Near Trails/Greenway, Park, Pool, Restaurant, Sidewalks
Utilities Available Cable Available, Electricity Available, Natural Gas Available, Phone Available, Sewer Available, Underground Utilities, Water Available
Waterfront Description None
View City
Roof Type Shingle
Street Surface Paved
Accessibility None
Handicap Access None
Porch Deck
Total Parking Spaces 1
Private Pool true
Building
Lot Description Front Yard, Landscaped
Story Three Or More
Sewer Public Sewer
Water Public
Architectural Style Traditional
Level or Stories Three Or More
Structure Type Brick 3 Sides, Stone
New Construction No
Construction Status Resale
Schools
Elementary Schools High Point
Middle Schools Ridgeview Charter
High Schools Riverwood International Charter
Others
HOA Fee Include Insurance, Maintenance Grounds, Reserve Fund, Security, Sewer, Termite, Trash
Senior Community no
Restrictions false
Tax ID 17 009400050931
Ownership Fee Simple
Financing yes
Special Listing Condition None
Read Less Info
Want to know what your home might be worth? Contact us for a FREE valuation!

Our team is ready to help you sell your home for the highest possible price ASAP

Bought with Keller Williams Rlty, First Atlanta
"My job is to find and attract mastery-based agents to the office, protect the culture, and make sure everyone is happy! "
GET MORE INFORMATION
Request More Info








