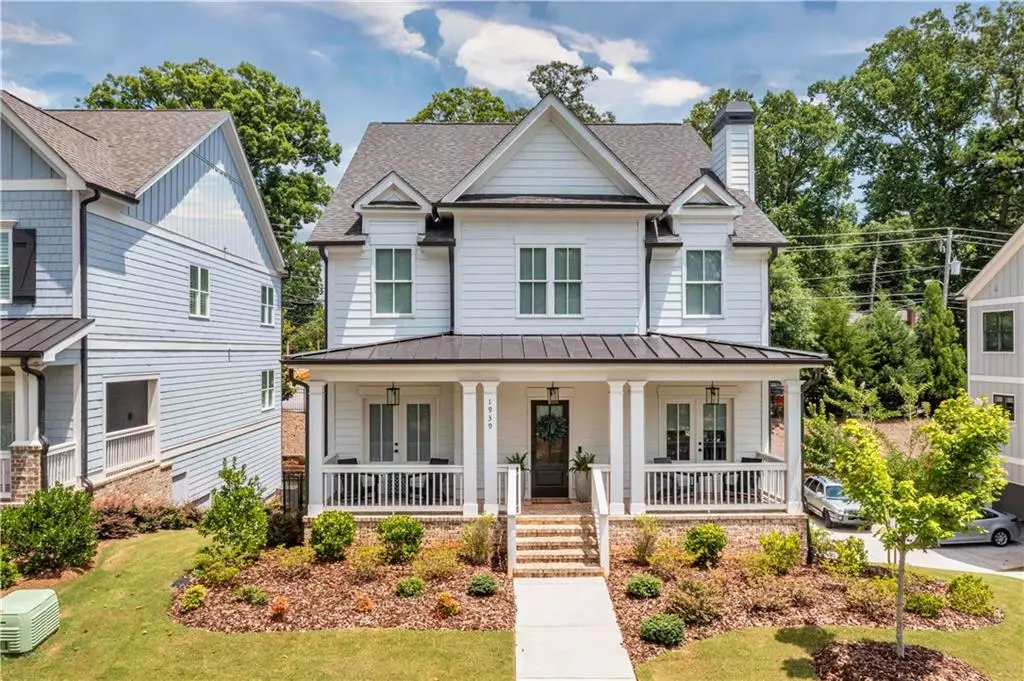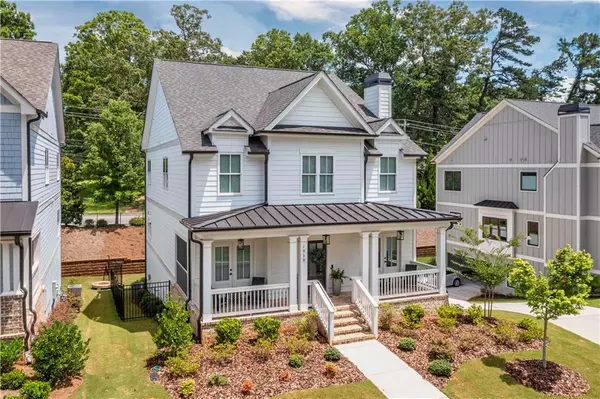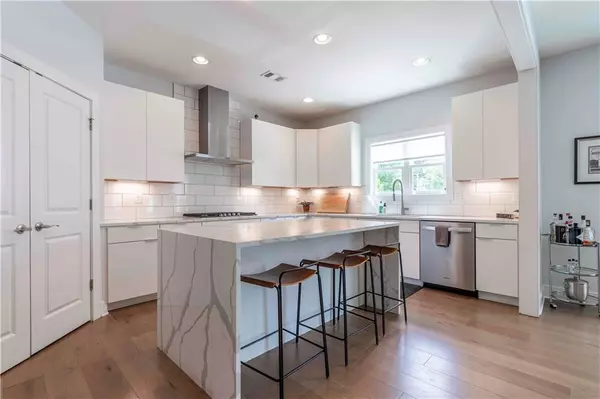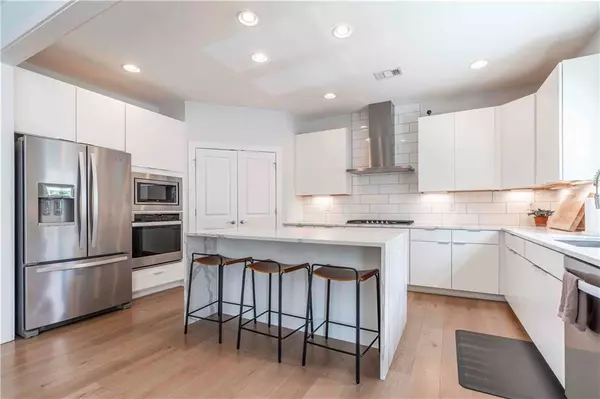$778,000
$799,900
2.7%For more information regarding the value of a property, please contact us for a free consultation.
4 Beds
4 Baths
2,869 SqFt
SOLD DATE : 09/01/2021
Key Details
Sold Price $778,000
Property Type Single Family Home
Sub Type Single Family Residence
Listing Status Sold
Purchase Type For Sale
Square Footage 2,869 sqft
Price per Sqft $271
Subdivision Park Chase
MLS Listing ID 6916082
Sold Date 09/01/21
Style Contemporary/Modern, Craftsman
Bedrooms 4
Full Baths 4
Construction Status Resale
HOA Fees $1,175
HOA Y/N Yes
Originating Board FMLS API
Year Built 2018
Annual Tax Amount $7,547
Tax Year 2020
Lot Size 6,098 Sqft
Acres 0.14
Property Description
This Craftsman styled beauty has been customized with high end modern flare and is located in highly sought after Brookhaven enclave of 26 homes. Residence boasts open floorplan, screened side porch & partially unfinished basement stubbed for bath and plenty of space for additional bedroom or entertaining space. Designer finishes from top to bottom include wide plank engineered hardwoods, Quartz countertops in kitchen & all bathrooms, S/S appliances, custom pantry & closets, linear family room fireplace, custom window shades and is already elevator-ready. One main level guest bedroom & bathroom w/standing shower. Upstairs features oversized Owner's Suite w/spa-like bathroom & two secondary bedrooms w/well appointed en-suite bathrooms. Gorgeous screened side porch is perfect for year-round relaxing or entertaining. Property has tons of storage, two-car garage & fenced backyard. Truly a beautiful, meticulously maintained property just 2 years new and Mr/Mrs. Clean live here. Park Chase is a treasure nestled just minutes from upscale restaurants, shopping, transportation and recreational facilities. Convenient to Buckhead w/easy access to all major highways. Won't last!!
Location
State GA
County Dekalb
Area 51 - Dekalb-West
Lake Name None
Rooms
Bedroom Description Oversized Master, Other
Other Rooms None
Basement Interior Entry, Partial, Unfinished
Main Level Bedrooms 1
Dining Room Open Concept
Interior
Interior Features Disappearing Attic Stairs, Double Vanity, High Ceilings 9 ft Lower, High Ceilings 9 ft Main, High Ceilings 9 ft Upper, High Speed Internet, His and Hers Closets, Walk-In Closet(s), Other
Heating Natural Gas
Cooling Ceiling Fan(s), Central Air
Flooring Ceramic Tile, Hardwood
Fireplaces Number 1
Fireplaces Type Family Room
Window Features Insulated Windows
Appliance Dishwasher, Disposal, Dryer, Gas Oven, Gas Range, Gas Water Heater, Microwave, Refrigerator, Washer
Laundry In Hall, Laundry Room, Upper Level
Exterior
Exterior Feature Other
Parking Features Attached, Drive Under Main Level, Driveway, Garage, Garage Faces Side
Garage Spaces 2.0
Fence Back Yard
Pool None
Community Features Homeowners Assoc, Park, Other
Utilities Available Cable Available, Electricity Available, Natural Gas Available, Phone Available, Sewer Available, Water Available
Waterfront Description None
View Other
Roof Type Composition
Street Surface Asphalt
Accessibility None
Handicap Access None
Porch Covered, Enclosed, Screened, Side Porch
Total Parking Spaces 2
Building
Lot Description Back Yard, Front Yard
Story Three Or More
Sewer Public Sewer
Water Public
Architectural Style Contemporary/Modern, Craftsman
Level or Stories Three Or More
Structure Type Brick Front
New Construction No
Construction Status Resale
Schools
Elementary Schools Woodward
Middle Schools Sequoyah - Dekalb
High Schools Cross Keys
Others
Senior Community no
Restrictions false
Tax ID 18 199 13 040
Special Listing Condition None
Read Less Info
Want to know what your home might be worth? Contact us for a FREE valuation!

Our team is ready to help you sell your home for the highest possible price ASAP

Bought with Ansley Real Estate

"My job is to find and attract mastery-based agents to the office, protect the culture, and make sure everyone is happy! "
GET MORE INFORMATION
Request More Info








