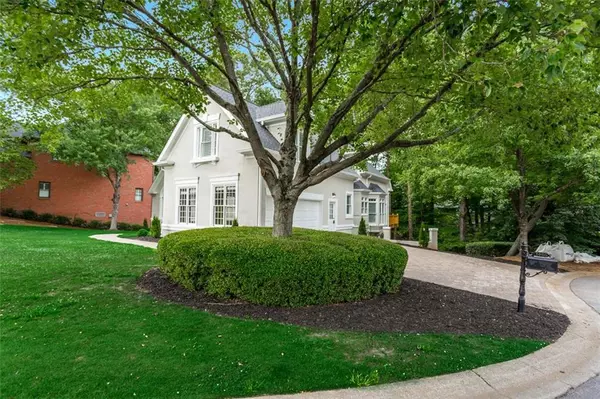$950,000
$989,900
4.0%For more information regarding the value of a property, please contact us for a free consultation.
6 Beds
5.5 Baths
6,700 SqFt
SOLD DATE : 08/31/2021
Key Details
Sold Price $950,000
Property Type Single Family Home
Sub Type Single Family Residence
Listing Status Sold
Purchase Type For Sale
Square Footage 6,700 sqft
Price per Sqft $141
Subdivision Country Club Of The South
MLS Listing ID 6909818
Sold Date 08/31/21
Style European, Traditional
Bedrooms 6
Full Baths 5
Half Baths 1
Construction Status Updated/Remodeled
HOA Fees $3,100
HOA Y/N Yes
Originating Board FMLS API
Year Built 1993
Annual Tax Amount $5,792
Tax Year 2020
Lot Size 0.450 Acres
Acres 0.45
Property Description
PRIME LOCATION!! STUNNING HOME IN A Gated Community, OPEN floor plan, Gorgeous Hardwood Floors, Unique design, Perfect to the Touch Paint, Just Stunning! . CHEFS kitchen with Huge island. Master bedroom ON MAIN Gorgeous Bathrooms, All of them. Secondary bedrooms generous in size. The finished basement offers 2 bonus bedroom and another full bath, along with enough room for an Office, Gym, Media Room, Man Cave or Suite for Visitors. This Gorgeous property was updated Exquisitely FOR YOU TO OWN, MAKE IT YOURS!!! GATED COMMUNITY, This is the ONE!!!
Property was Virtually Staged to show its Potential.
Location
State GA
County Fulton
Area 14 - Fulton North
Lake Name None
Rooms
Bedroom Description Master on Main
Other Rooms None
Basement Finished, Finished Bath
Main Level Bedrooms 1
Dining Room Great Room
Interior
Interior Features Bookcases, Double Vanity, High Ceilings 10 ft Main
Heating Central
Cooling Central Air
Flooring Hardwood
Fireplaces Number 3
Fireplaces Type Basement, Family Room, Master Bedroom
Window Features Plantation Shutters
Appliance Double Oven, ENERGY STAR Qualified Appliances
Laundry Common Area
Exterior
Exterior Feature Balcony
Garage Garage Faces Side
Fence None
Pool None
Community Features Clubhouse, Country Club, Gated, Golf, Homeowners Assoc
Utilities Available Other
View Other
Roof Type Composition
Street Surface Paved
Accessibility None
Handicap Access None
Porch Deck
Parking Type Garage Faces Side
Building
Lot Description Corner Lot, Cul-De-Sac, On Golf Course
Story Two
Sewer Public Sewer
Water Public
Architectural Style European, Traditional
Level or Stories Two
Structure Type Stucco
New Construction No
Construction Status Updated/Remodeled
Schools
Elementary Schools Barnwell
Middle Schools Autrey Mill
High Schools Johns Creek
Others
Senior Community no
Restrictions true
Tax ID 11 021400640267
Special Listing Condition None
Read Less Info
Want to know what your home might be worth? Contact us for a FREE valuation!

Our team is ready to help you sell your home for the highest possible price ASAP

Bought with Keller Williams Realty Metro Atl

"My job is to find and attract mastery-based agents to the office, protect the culture, and make sure everyone is happy! "
GET MORE INFORMATION
Request More Info








