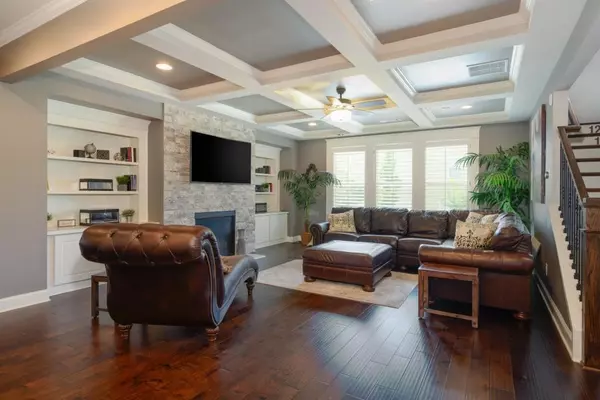$540,000
$500,000
8.0%For more information regarding the value of a property, please contact us for a free consultation.
4 Beds
3 Baths
3,104 SqFt
SOLD DATE : 08/31/2021
Key Details
Sold Price $540,000
Property Type Single Family Home
Sub Type Single Family Residence
Listing Status Sold
Purchase Type For Sale
Square Footage 3,104 sqft
Price per Sqft $173
Subdivision Smyrna Grove
MLS Listing ID 6922533
Sold Date 08/31/21
Style Craftsman
Bedrooms 4
Full Baths 3
Construction Status Resale
HOA Fees $1,920
HOA Y/N Yes
Originating Board FMLS API
Year Built 2017
Annual Tax Amount $4,266
Tax Year 2020
Lot Size 4,922 Sqft
Acres 0.113
Property Description
Welcome home to this amazing corner lot home with a ton of upgrades! When you walk into the home, you will notice the marvelous dining area with a custom ceiling created by the owner. You will not want to leave this piece of paradise with gorgeous hardwood floors on the first and second floors and plantation shutters throughout. The first floor bedroom/office with a full bath will be a wonderful place for your guest! Oversized family room looks directly into the gourmet chef kitchen. You and your family will enjoy hours of entertaining as you sit in front of the custom fireplace. Take a few strolls to the covered porch which will be the place for all those family gatherings. The second floor has everything that you need with an oversized owner ensuite for those moments of relaxation and peace. Two additional generous sized bedrooms. Hurry before it's too late!
Location
State GA
County Cobb
Area 73 - Cobb-West
Lake Name None
Rooms
Bedroom Description Other
Other Rooms None
Basement None
Main Level Bedrooms 1
Dining Room Separate Dining Room
Interior
Interior Features High Ceilings 9 ft Lower, Walk-In Closet(s)
Heating Forced Air, Natural Gas
Cooling Ceiling Fan(s), Central Air
Flooring Hardwood
Fireplaces Number 1
Fireplaces Type Living Room
Window Features None
Appliance Dishwasher, Disposal, Gas Oven, Gas Range, Microwave
Laundry Upper Level
Exterior
Exterior Feature Other
Garage Attached, Garage, Garage Door Opener, Kitchen Level
Garage Spaces 2.0
Fence Back Yard, Fenced
Pool None
Community Features Fitness Center, Gated, Homeowners Assoc, Playground, Pool, Sidewalks
Utilities Available Cable Available, Electricity Available, Natural Gas Available, Underground Utilities
Waterfront Description None
View Other
Roof Type Composition
Street Surface Asphalt
Accessibility None
Handicap Access None
Porch Patio, Rear Porch
Parking Type Attached, Garage, Garage Door Opener, Kitchen Level
Total Parking Spaces 2
Building
Lot Description Landscaped, Level
Story Two
Sewer Public Sewer
Water Public
Architectural Style Craftsman
Level or Stories Two
Structure Type Brick Front, Cement Siding
New Construction No
Construction Status Resale
Schools
Elementary Schools Belmont Hills
Middle Schools Campbell
High Schools Campbell
Others
HOA Fee Include Maintenance Grounds, Swim/Tennis
Senior Community no
Restrictions false
Tax ID 17030300440
Ownership Fee Simple
Financing no
Special Listing Condition None
Read Less Info
Want to know what your home might be worth? Contact us for a FREE valuation!

Our team is ready to help you sell your home for the highest possible price ASAP

Bought with BHGRE Metro Brokers

"My job is to find and attract mastery-based agents to the office, protect the culture, and make sure everyone is happy! "
GET MORE INFORMATION
Request More Info








