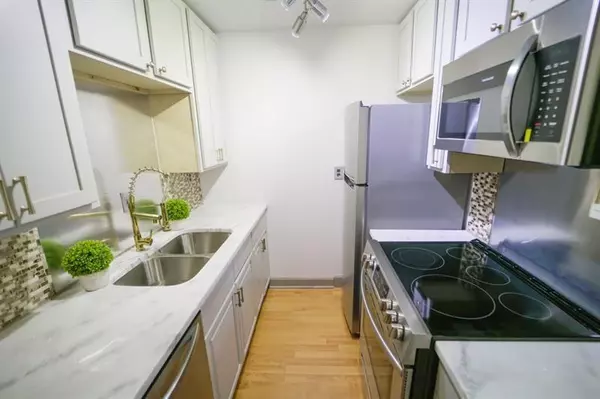$134,900
$175,000
22.9%For more information regarding the value of a property, please contact us for a free consultation.
1 Bed
1 Bath
588 SqFt
SOLD DATE : 08/26/2021
Key Details
Sold Price $134,900
Property Type Condo
Sub Type Condominium
Listing Status Sold
Purchase Type For Sale
Square Footage 588 sqft
Price per Sqft $229
Subdivision Emory Garden Condo
MLS Listing ID 6914712
Sold Date 08/26/21
Style Craftsman, Traditional
Bedrooms 1
Full Baths 1
Construction Status Resale
HOA Fees $174
HOA Y/N Yes
Originating Board FMLS API
Year Built 1973
Annual Tax Amount $1,752
Tax Year 2019
Lot Size 217 Sqft
Acres 0.005
Property Description
Remodeled top floor condo featuring new custom designed shaker kitchen cabinets, new QUARTZITE counter tops, multi-directional light fixture with Bluetooth speaker and all new stainless-steel appliances so that you can prepare your gourmet meal while listening to a classical Bach rendition. Relax in the spa inspired bath lounge with its rain forest shower head that emits "Red" lighting for hot water, "blue" lighting for cold water, and "green" lighting for that close to perfect temperature. Choose the warm lighting from vintage Edison bulbs, white lights for applying make-up, or a blue night light that compliments the sounds from the Bluetooth speaker in the ceiling. New modern laminate flooring in the bathroom compliments the wider door and higher ceiling. Sleek and innovative closet shelving. New oil rubbed ceiling fans in the bedroom and living room match door hardware on roman arched doors. Move In ready! Nice pool. Great neighbors. Walk to a variety of ethnic restaurants, music shop, cleaners, and pet care nearby. Emory University bus route close by or ride your bike there. Emory North Decatur Hospital, Children's Healthcare of Atlanta, Veterans Administration and Center for Disease Control are all in close proximity to this professional’s district.
Location
State GA
County Dekalb
Area 24 - Atlanta North
Lake Name None
Rooms
Bedroom Description Master on Main
Other Rooms None
Basement None
Main Level Bedrooms 1
Dining Room Open Concept
Interior
Interior Features High Ceilings 9 ft Main
Heating Central, Electric, Forced Air
Cooling Central Air
Flooring Vinyl
Fireplaces Type None
Window Features Insulated Windows, Shutters
Appliance Dishwasher, Disposal, Electric Cooktop, Electric Oven, Electric Water Heater, ENERGY STAR Qualified Appliances, Microwave, Refrigerator
Laundry Common Area
Exterior
Exterior Feature Other
Garage None
Fence Wood
Pool In Ground
Community Features None
Utilities Available Cable Available, Electricity Available, Sewer Available, Underground Utilities, Water Available
Waterfront Description None
View City
Roof Type Shingle
Street Surface None
Accessibility None
Handicap Access None
Porch None
Parking Type None
Total Parking Spaces 1
Private Pool true
Building
Lot Description Private, Wooded
Story Two
Sewer Public Sewer
Water Public
Architectural Style Craftsman, Traditional
Level or Stories Two
Structure Type Brick 4 Sides
New Construction No
Construction Status Resale
Schools
Elementary Schools Fernbank
Middle Schools Druid Hills
High Schools Druid Hills
Others
HOA Fee Include Insurance, Maintenance Structure, Pest Control, Reserve Fund, Sewer, Swim/Tennis, Termite, Trash, Water
Senior Community no
Restrictions true
Tax ID 18 051 20 030
Ownership Condominium
Financing yes
Special Listing Condition None
Read Less Info
Want to know what your home might be worth? Contact us for a FREE valuation!

Our team is ready to help you sell your home for the highest possible price ASAP

Bought with Davis & Hawbaker Real Estate Group, LLC

"My job is to find and attract mastery-based agents to the office, protect the culture, and make sure everyone is happy! "
GET MORE INFORMATION
Request More Info








