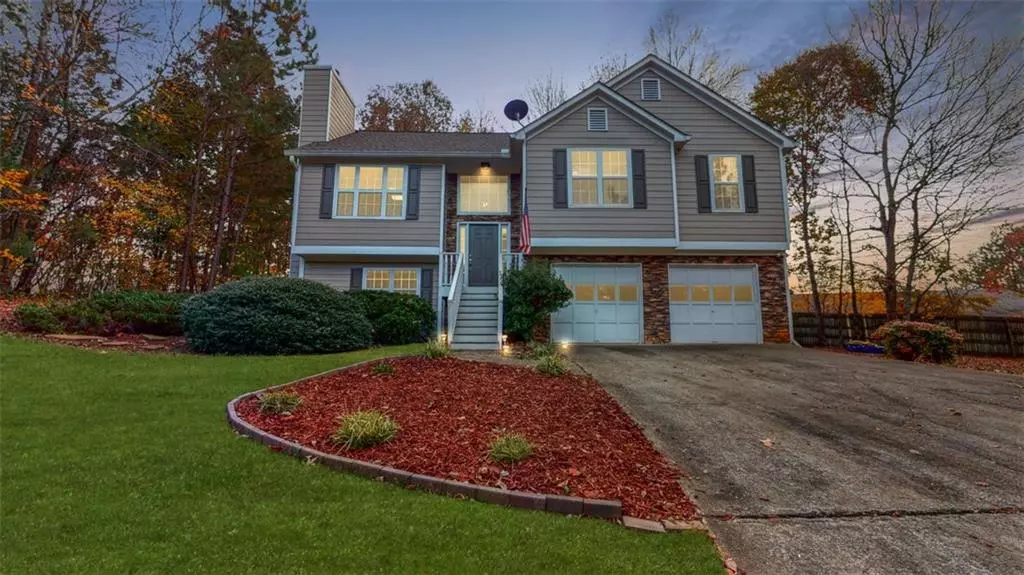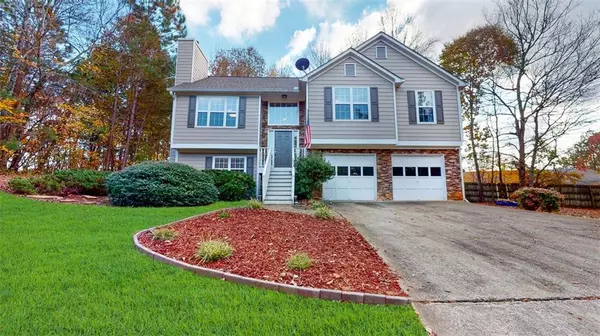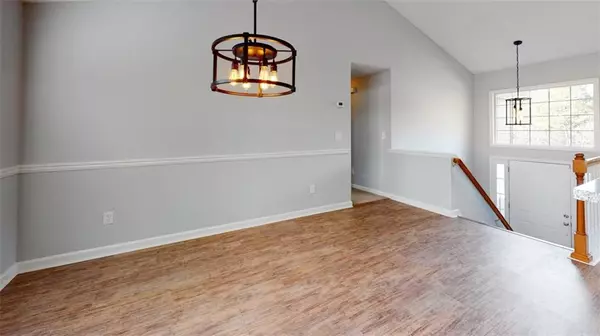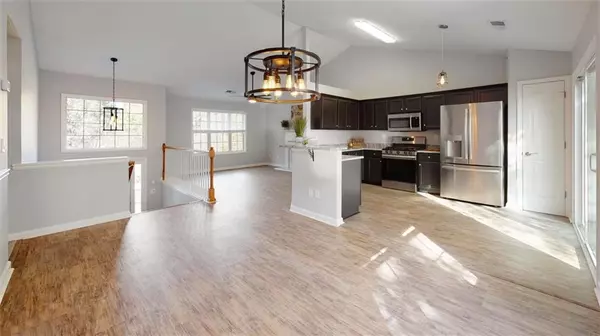$365,000
$349,000
4.6%For more information regarding the value of a property, please contact us for a free consultation.
4 Beds
3 Baths
1,916 SqFt
SOLD DATE : 12/01/2021
Key Details
Sold Price $365,000
Property Type Single Family Home
Sub Type Single Family Residence
Listing Status Sold
Purchase Type For Sale
Square Footage 1,916 sqft
Price per Sqft $190
Subdivision Wentworth
MLS Listing ID 6971460
Sold Date 12/01/21
Style Traditional
Bedrooms 4
Full Baths 3
Construction Status Resale
HOA Fees $165
HOA Y/N Yes
Year Built 1998
Annual Tax Amount $2,426
Tax Year 2020
Lot Size 0.590 Acres
Acres 0.59
Property Description
Don't miss out on this beautiful home in a well-established neighborhood in Canton! This home split level 4 bedroom 3 full bath home that features Granite countertops in Kitchen and Bath! Stainless Appliances, Neutral gray paint & carpet, Laminate flooring on the main level with an open-concept Family room w/ fireplace, Landscaped, Newer exterior paint. Amazing multi-level back deck perfect for morning coffee & watching the sun rise or evening wine to relax after work. Newer Roof, HVAC system is 2 years old. Open concept floor plan with lots of natural light, spacious bedrooms with lots of closet space. Downstairs has a bonus room, bedroom, and full bath. Great for in-law or teen suite or office space. Oversized 2 car garage with amazing space for workshop or extra storage. Conveniently located near shopping, restaurants, & I- 575. Large private lot in a quiet cul-de-sac!
Location
State GA
County Cherokee
Area 112 - Cherokee County
Lake Name None
Rooms
Bedroom Description Split Bedroom Plan, Roommate Floor Plan
Other Rooms Shed(s)
Basement None
Main Level Bedrooms 3
Dining Room Open Concept, Great Room
Interior
Interior Features Cathedral Ceiling(s), Double Vanity, High Speed Internet, Tray Ceiling(s), Walk-In Closet(s)
Heating Central, Natural Gas
Cooling Central Air
Flooring Carpet, Vinyl
Fireplaces Number 1
Fireplaces Type Gas Log, Living Room
Window Features Insulated Windows
Appliance Dishwasher, Gas Range, Refrigerator, Gas Oven, Microwave, ENERGY STAR Qualified Appliances, Electric Water Heater
Laundry Lower Level, Laundry Room
Exterior
Exterior Feature Private Yard, Storage
Parking Features Garage Faces Front, Garage Door Opener, Garage, Parking Pad
Garage Spaces 2.0
Fence Back Yard
Pool None
Community Features Homeowners Assoc, Street Lights
Utilities Available Electricity Available, Natural Gas Available, Water Available
View Other
Roof Type Shingle
Street Surface Paved
Accessibility None
Handicap Access None
Porch Deck
Total Parking Spaces 2
Building
Lot Description Back Yard, Cul-De-Sac, Wooded, Front Yard, Private
Story Multi/Split
Foundation Concrete Perimeter
Sewer Septic Tank
Water Public
Architectural Style Traditional
Level or Stories Multi/Split
Structure Type Cement Siding, Stone
New Construction No
Construction Status Resale
Schools
Elementary Schools Sixes
Middle Schools Freedom - Cherokee
High Schools Woodstock
Others
Senior Community no
Restrictions true
Tax ID 15N15F 017
Special Listing Condition None
Read Less Info
Want to know what your home might be worth? Contact us for a FREE valuation!

Our team is ready to help you sell your home for the highest possible price ASAP

Bought with Century 21 Results

"My job is to find and attract mastery-based agents to the office, protect the culture, and make sure everyone is happy! "
GET MORE INFORMATION
Request More Info








