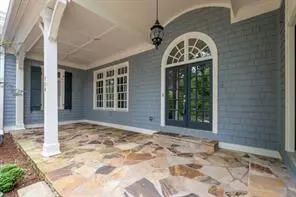$1,050,000
$1,150,000
8.7%For more information regarding the value of a property, please contact us for a free consultation.
7 Beds
6 Baths
8,259 SqFt
SOLD DATE : 11/30/2021
Key Details
Sold Price $1,050,000
Property Type Single Family Home
Sub Type Single Family Residence
Listing Status Sold
Purchase Type For Sale
Square Footage 8,259 sqft
Price per Sqft $127
Subdivision Cobblestone Farms
MLS Listing ID 6947932
Sold Date 11/30/21
Style Craftsman, Farmhouse, Traditional
Bedrooms 7
Full Baths 5
Half Baths 2
Construction Status Resale
HOA Fees $500
HOA Y/N Yes
Originating Board FMLS API
Year Built 2000
Annual Tax Amount $10,036
Tax Year 2020
Lot Size 1.009 Acres
Acres 1.009
Property Description
Beautiful Craftsman two story with full finished basement with in-law suite, exercise, office, playroom, steam shower bath in basement, and ArtDeco home theater. Walkout level back yard perfect for pool. Three car side entry garage, cedar shake siding and roof, super large bedrooms and anything your client has been asking for. Near Halcyon and Avalon. This home is perfect for any large family with lots of room to spare. Just come look! LOCATION LOCATION LOCATION IN BEAUTIFUL PRESTIGIOUS MILTON just off Francis Road close with award winning public an private schools and minutes to GA 400. Avoid the traffic of other north Fulton Milton areas. Small cul de sac Community with gated driveways and equestrian fencing, Large one acre lots with privacy and charm.
Location
State GA
County Fulton
Area 13 - Fulton North
Lake Name None
Rooms
Bedroom Description In-Law Floorplan, Master on Main, Oversized Master
Other Rooms None
Basement Daylight, Finished, Finished Bath, Full, Interior Entry
Main Level Bedrooms 1
Dining Room Butlers Pantry, Seats 12+
Interior
Interior Features Cathedral Ceiling(s), Central Vacuum, Entrance Foyer, Entrance Foyer 2 Story, High Ceilings 9 ft Upper, High Ceilings 10 ft Main, Sauna, Tray Ceiling(s), Walk-In Closet(s)
Heating Electric, Forced Air, Natural Gas, Zoned
Cooling Ceiling Fan(s), Central Air, Zoned
Flooring Carpet, Ceramic Tile, Hardwood
Fireplaces Number 2
Fireplaces Type Factory Built, Family Room, Gas Starter, Keeping Room, Living Room
Window Features Insulated Windows, Plantation Shutters
Appliance Dishwasher, Disposal, Double Oven, Electric Water Heater, Gas Cooktop, Gas Water Heater, Range Hood, Refrigerator, Self Cleaning Oven
Laundry Laundry Room, Main Level
Exterior
Exterior Feature Private Yard
Garage Driveway, Garage, Garage Door Opener, Garage Faces Side
Garage Spaces 3.0
Fence None
Pool None
Community Features Homeowners Assoc, Near Marta, Near Schools, Near Shopping, Public Transportation
Utilities Available Cable Available, Electricity Available, Natural Gas Available, Underground Utilities, Water Available
Waterfront Description None
View Other
Roof Type Shingle, Wood
Street Surface Asphalt, Paved
Accessibility Accessible Electrical and Environmental Controls
Handicap Access Accessible Electrical and Environmental Controls
Porch Front Porch, Patio
Parking Type Driveway, Garage, Garage Door Opener, Garage Faces Side
Total Parking Spaces 3
Building
Lot Description Back Yard, Cul-De-Sac, Level, Private, Wooded
Story Two
Sewer Septic Tank
Water Public
Architectural Style Craftsman, Farmhouse, Traditional
Level or Stories Two
Structure Type Cedar, Shingle Siding, Stone
New Construction No
Construction Status Resale
Schools
Elementary Schools Summit Hill
Middle Schools Hopewell
High Schools Cambridge
Others
Senior Community no
Restrictions false
Tax ID 22 521006101439
Ownership Fee Simple
Special Listing Condition None
Read Less Info
Want to know what your home might be worth? Contact us for a FREE valuation!

Our team is ready to help you sell your home for the highest possible price ASAP

Bought with RE/MAX Around Atlanta Realty

"My job is to find and attract mastery-based agents to the office, protect the culture, and make sure everyone is happy! "
GET MORE INFORMATION
Request More Info








