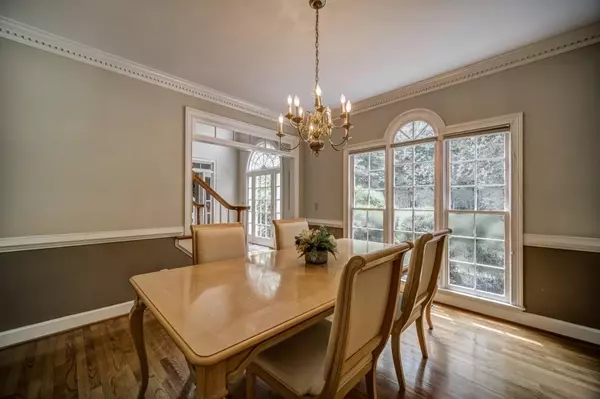$660,000
$650,000
1.5%For more information regarding the value of a property, please contact us for a free consultation.
5 Beds
4.5 Baths
3,587 SqFt
SOLD DATE : 11/22/2021
Key Details
Sold Price $660,000
Property Type Single Family Home
Sub Type Single Family Residence
Listing Status Sold
Purchase Type For Sale
Square Footage 3,587 sqft
Price per Sqft $183
Subdivision Walden
MLS Listing ID 6911924
Sold Date 11/22/21
Style Traditional
Bedrooms 5
Full Baths 4
Half Baths 1
Construction Status Resale
HOA Fees $700
HOA Y/N No
Originating Board FMLS API
Year Built 1989
Annual Tax Amount $1,618
Tax Year 2020
Lot Size 0.576 Acres
Acres 0.576
Property Description
Nestled in a picturesque waterfront backdrop, this home, and its setting will amaze! Wake up to coffee on the back porch overlooking the fog and birds rising from Walden lake. End your day on the dock with a glass of your favorite drink as the sun sets. The newly renovated kitchen boasts luxury appliances, freshly painted white cabinets, new quartz countertops, new backsplash, and lighting! Water views from the kitchen make cleaning up after dinner enjoyable and relaxing! The kitchen is open to a vaulted, fireside keeping room AND massive fireside family room! New carpet and paint! Upstairs you'll spread out in 4 bedrooms and 3 full baths...no sharing necessary! Weekends will be enjoyed with family and friends in the finished terrace level that has an In-Law suite with full bath + tons of finished space perfect for play, storage, and more! Close to I-75, GA 400, and I-285 as well as shopping, local dining, and 3 of Georgia's top schools! Bring your kayak, & paddleboard, and VACATION AT HOME!
Location
State GA
County Cobb
Area 82 - Cobb-East
Lake Name None
Rooms
Bedroom Description In-Law Floorplan, Oversized Master, Studio
Other Rooms None
Basement Daylight, Exterior Entry, Finished, Finished Bath, Full, Interior Entry
Dining Room Separate Dining Room
Interior
Interior Features Bookcases, Cathedral Ceiling(s), Double Vanity, High Ceilings 9 ft Main, Tray Ceiling(s), Walk-In Closet(s)
Heating Central, Natural Gas
Cooling Ceiling Fan(s), Central Air
Flooring Carpet, Hardwood, Other
Fireplaces Number 2
Fireplaces Type Family Room, Keeping Room
Window Features Skylight(s)
Appliance Dishwasher, Disposal, Double Oven, Gas Cooktop, Gas Water Heater
Laundry Laundry Room, Main Level
Exterior
Exterior Feature Other
Garage Garage, Garage Faces Front, Kitchen Level, Level Driveway
Garage Spaces 2.0
Fence None
Pool None
Community Features Homeowners Assoc, Lake, Near Schools, Near Shopping, Pool, Tennis Court(s)
Utilities Available Cable Available, Electricity Available, Natural Gas Available, Phone Available, Sewer Available, Underground Utilities, Water Available
Waterfront Description Lake
Roof Type Composition
Street Surface Paved
Accessibility None
Handicap Access None
Porch Covered, Deck
Total Parking Spaces 2
Building
Lot Description Back Yard, Cul-De-Sac, Level, Other
Story Two
Sewer Public Sewer
Water Public
Architectural Style Traditional
Level or Stories Two
Structure Type Stone, Stucco
New Construction No
Construction Status Resale
Schools
Elementary Schools Tritt
Middle Schools Hightower Trail
High Schools Pope
Others
HOA Fee Include Reserve Fund, Swim/Tennis
Senior Community no
Restrictions false
Tax ID 16061500230
Financing no
Special Listing Condition None
Read Less Info
Want to know what your home might be worth? Contact us for a FREE valuation!

Our team is ready to help you sell your home for the highest possible price ASAP

Bought with RE/MAX Pure

"My job is to find and attract mastery-based agents to the office, protect the culture, and make sure everyone is happy! "
GET MORE INFORMATION
Request More Info








