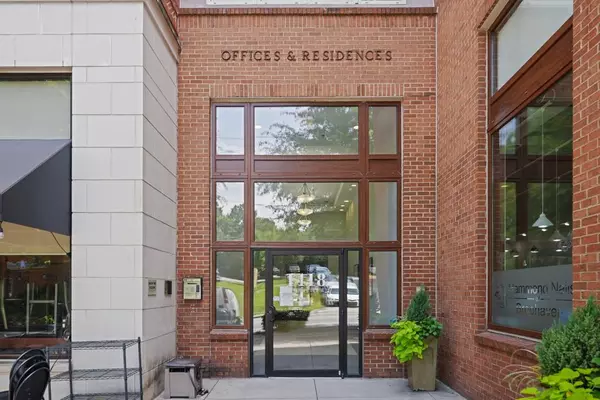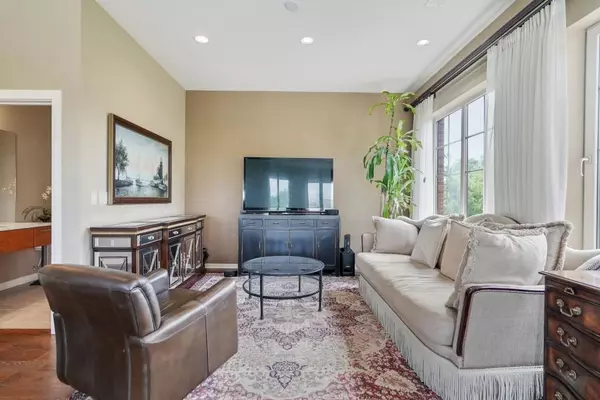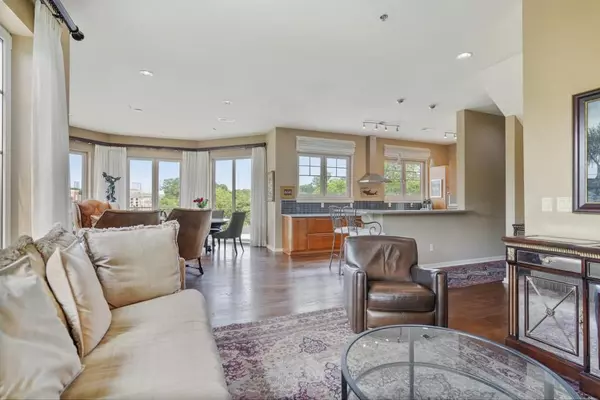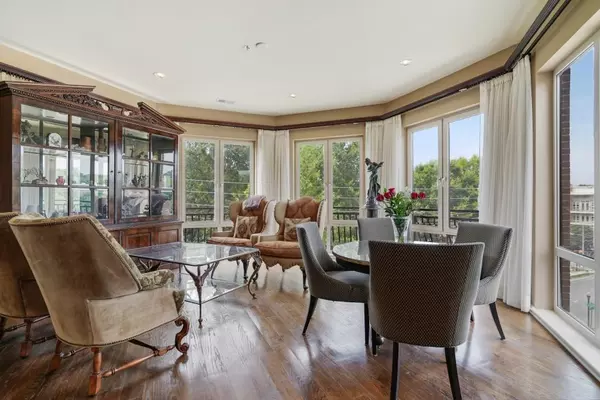$531,250
$539,900
1.6%For more information regarding the value of a property, please contact us for a free consultation.
2 Beds
2.5 Baths
2,188 SqFt
SOLD DATE : 11/24/2021
Key Details
Sold Price $531,250
Property Type Condo
Sub Type Condominium
Listing Status Sold
Purchase Type For Sale
Square Footage 2,188 sqft
Price per Sqft $242
Subdivision Village Place Brookhaven
MLS Listing ID 6911915
Sold Date 11/24/21
Style Mid-Rise (up to 5 stories)
Bedrooms 2
Full Baths 2
Half Baths 1
Construction Status Resale
HOA Fees $753
HOA Y/N No
Originating Board FMLS API
Year Built 2011
Annual Tax Amount $4,307
Tax Year 2020
Lot Size 1,001 Sqft
Acres 0.023
Property Description
Luxury living at its finest! Two-story, stunning penthouse suite with almost 2,200 sq ft (Largest 2 bed/2.5 bath floorplan in the building)! Perfect for entertaining with its open concept floorplan on the main with both bedrooms upstairs! Tall German engineered sound-proof and energy-efficient floor-to-ceiling windows (with custom window treatments), which beautifully showcase 180-degree views of the Buckhead skyline. Kitchen boasts ample counter, as well as cabinet space with soft-close drawers. Adjacent to kitchen is a lovely sitting area overlooking scenic Brookhaven. As you enter the master bedroom, your eyes are drawn to the architectural dome spanning the room which rises to over 16ft in height. This oversized master bedroom suite comes completed with a sitting area, as well as enough space for an office. Spacious walk-in master closet with 10ft ceilings.Double-vanity, garden tub, plus custom pebble floor shower in updated master bath. Second bedroom is spacious and has en suite, renovated bath. Stunning Maple and Oak hardwoods throughout. Two separate heating and air zones for optimal temperature control. Property comes with 2 premium parking spots in the secure garage. Walk to the best Brookhaven restaurants and retail. Original owner has maintained this property meticulously and spared no expense! **Rental cap has not been met, so it could also be used as an investment property!**
Location
State GA
County Dekalb
Area 51 - Dekalb-West
Lake Name None
Rooms
Bedroom Description Oversized Master
Other Rooms Boat House
Basement None
Dining Room Open Concept
Interior
Interior Features Double Vanity, Entrance Foyer, High Ceilings 10 ft Upper, High Ceilings 10 ft Lower, High Speed Internet, Tray Ceiling(s), Walk-In Closet(s)
Heating Central, Natural Gas
Cooling Ceiling Fan(s), Central Air
Flooring Hardwood, Other
Fireplaces Type None
Window Features Insulated Windows
Appliance Dishwasher, Disposal, Dryer, Gas Cooktop, Gas Water Heater, Microwave, Refrigerator, Self Cleaning Oven, Washer
Laundry In Hall, Laundry Room, Main Level
Exterior
Exterior Feature None
Parking Features Assigned, Covered, Deeded
Fence None
Pool None
Community Features Gated, Homeowners Assoc, Near Marta, Near Schools, Near Shopping, Restaurant, Sidewalks, Street Lights
Utilities Available Cable Available, Electricity Available, Natural Gas Available, Phone Available, Sewer Available, Water Available
Waterfront Description None
View City
Roof Type Other
Street Surface Asphalt
Accessibility None
Handicap Access None
Porch Covered
Total Parking Spaces 2
Building
Lot Description Other
Story Two
Sewer Public Sewer
Water Public
Architectural Style Mid-Rise (up to 5 stories)
Level or Stories Two
Structure Type Brick 4 Sides
New Construction No
Construction Status Resale
Schools
Elementary Schools Ashford Park
Middle Schools Chamblee
High Schools Chamblee Charter
Others
HOA Fee Include Gas, Insurance, Maintenance Structure, Maintenance Grounds, Pest Control, Reserve Fund, Security, Termite, Trash
Senior Community no
Restrictions true
Tax ID 18 238 18 070
Ownership Condominium
Financing no
Special Listing Condition None
Read Less Info
Want to know what your home might be worth? Contact us for a FREE valuation!

Our team is ready to help you sell your home for the highest possible price ASAP

Bought with RE/MAX Town and Country
"My job is to find and attract mastery-based agents to the office, protect the culture, and make sure everyone is happy! "
GET MORE INFORMATION
Request More Info








