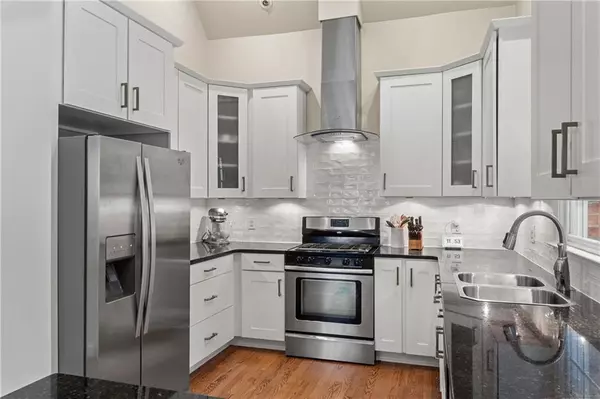$646,500
$600,000
7.8%For more information regarding the value of a property, please contact us for a free consultation.
3 Beds
3 Baths
2,191 SqFt
SOLD DATE : 11/19/2021
Key Details
Sold Price $646,500
Property Type Single Family Home
Sub Type Single Family Residence
Listing Status Sold
Purchase Type For Sale
Square Footage 2,191 sqft
Price per Sqft $295
Subdivision Pine Hills
MLS Listing ID 6962803
Sold Date 11/19/21
Style Traditional
Bedrooms 3
Full Baths 3
Construction Status Resale
HOA Y/N No
Originating Board FMLS API
Year Built 1995
Annual Tax Amount $5,077
Tax Year 2020
Lot Size 0.300 Acres
Acres 0.3
Property Description
Come quickly to this beautiful move-in ready, two story brick traditional on a quiet cul-de-sac street in uber convenient Brookhaven location. You will immediately be wowed by the soaring ceilings and walls of windows which set this special home apart. The separate vaulted dining room is the perfect place to entertain family and friends while the built-in banquet and breakfast bar in the kitchen offer multiple options to grab a quick casual meal. The updated white kitchen with granite countertops and stainless appliances including gas range opens to the voluminous two story fireside great room with plenty of space to accommodate a home office. The living space expands outside through double french doors onto a cozy screened porch and large deck overlooking the private fenced backyard. A guest room, updated third full bathroom and full size laundry room complete the main floor. Upstairs, the large owner's suite features a walk-in custom closet and a gorgeous completely renovated bathroom with free-standing slipper tub, large frameless walk-in shower, double vanity, separate WC and custom built-ins. An ample second suite includes a walk-in closet and private updated bathroom. Pine Hills is truly a hidden gem- a lush, established neighborhood nestled between N Druid Hills and Lenox featuring the 11 acre Shady Valley park and one of the cities only private swim/tennis clubs. Roxboro Valley Association Swim & Tennis Club offers a large, newly-renovated, 25-meter heated pool with an extensive deck area furnished with chairs and lounges; a zero entry baby pool; a picnic pavilion; a children's playground; a ”snack shack,” gas grills, and several dining tables; changing and shower facilities; and two lighted tennis courts with option for pickleball..
Location
State GA
County Dekalb
Area 51 - Dekalb-West
Lake Name None
Rooms
Bedroom Description Split Bedroom Plan
Other Rooms None
Basement Crawl Space
Main Level Bedrooms 1
Dining Room Separate Dining Room
Interior
Interior Features Cathedral Ceiling(s), Double Vanity, Entrance Foyer, Entrance Foyer 2 Story, High Ceilings 9 ft Main, High Ceilings 9 ft Upper, High Speed Internet, Walk-In Closet(s)
Heating Central, Forced Air, Natural Gas
Cooling Central Air
Flooring Hardwood
Fireplaces Number 1
Fireplaces Type Factory Built, Gas Starter, Great Room
Window Features Insulated Windows
Appliance Dishwasher, Disposal, Gas Range, Gas Water Heater
Laundry Laundry Room, Main Level
Exterior
Exterior Feature Private Front Entry, Private Yard
Parking Features Attached, Garage, Garage Door Opener, Level Driveway
Garage Spaces 2.0
Fence Back Yard, Fenced, Wrought Iron
Pool None
Community Features Near Marta, Near Shopping, Park, Pickleball, Playground, Pool, Public Transportation, Street Lights, Swim Team, Tennis Court(s)
Utilities Available Cable Available, Electricity Available, Natural Gas Available, Sewer Available, Water Available
Waterfront Description None
View Other
Roof Type Composition
Street Surface Asphalt
Accessibility None
Handicap Access None
Porch Deck, Screened
Total Parking Spaces 2
Building
Lot Description Corner Lot, Cul-De-Sac, Level, Private
Story Two
Sewer Public Sewer
Water Public
Architectural Style Traditional
Level or Stories Two
Structure Type Brick 4 Sides, Stucco
New Construction No
Construction Status Resale
Schools
Elementary Schools Woodward
Middle Schools Sequoyah - Dekalb
High Schools Cross Keys
Others
Senior Community no
Restrictions false
Tax ID 18 155 02 124
Financing no
Special Listing Condition None
Read Less Info
Want to know what your home might be worth? Contact us for a FREE valuation!

Our team is ready to help you sell your home for the highest possible price ASAP

Bought with Keller Knapp
"My job is to find and attract mastery-based agents to the office, protect the culture, and make sure everyone is happy! "
GET MORE INFORMATION
Request More Info








