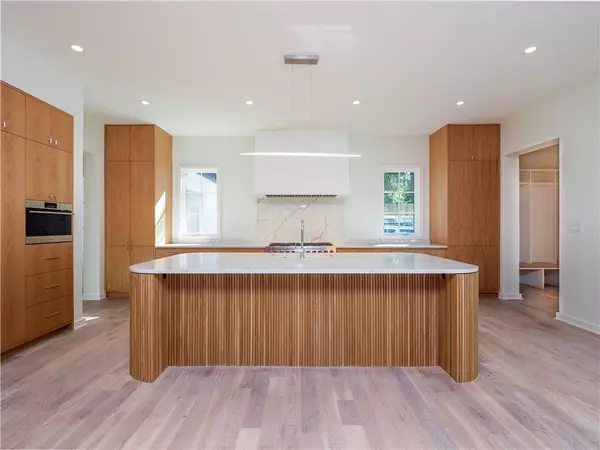$5,000,000
$5,450,000
8.3%For more information regarding the value of a property, please contact us for a free consultation.
6 Beds
7 Baths
6,505 SqFt
SOLD DATE : 11/18/2021
Key Details
Sold Price $5,000,000
Property Type Single Family Home
Sub Type Single Family Residence
Listing Status Sold
Purchase Type For Sale
Square Footage 6,505 sqft
Price per Sqft $768
Subdivision Chastain Park
MLS Listing ID 6960975
Sold Date 11/18/21
Style Traditional
Bedrooms 6
Full Baths 6
Half Baths 2
Construction Status New Construction
HOA Y/N No
Originating Board FMLS API
Year Built 2021
Annual Tax Amount $5,270
Tax Year 2020
Lot Size 1.353 Acres
Acres 1.3533
Property Description
Walk to Chastain Park from this Harrison Designs custom home built by Principle Builders Group! This home is situated on a 1.3 acre lot with tremendous street presence and walk out from main level back yard with beautiful pool from Neptune Pools. Main level features a professional grade kitchen open to two story family room. Home office/study off the kitchen as well as a walk in pantry. Butler's pantry with skullery from kitchen area to formal dining room. Luxurious owners' suite also on main level. Four bedrooms upstairs, each with ensuite baths. Separate in-law/nanny suite over garage. Walk out main level to rear yard with spacious outdoor living area and custom pool. Terrace level is unfinished.
Location
State GA
County Fulton
Area 21 - Atlanta North
Lake Name None
Rooms
Bedroom Description In-Law Floorplan, Master on Main, Oversized Master
Other Rooms None
Basement Bath/Stubbed, Daylight, Full, Unfinished
Main Level Bedrooms 1
Dining Room Butlers Pantry, Separate Dining Room
Interior
Interior Features Cathedral Ceiling(s), Double Vanity, Entrance Foyer, High Ceilings 9 ft Upper, High Ceilings 10 ft Lower, High Ceilings 10 ft Main, High Speed Internet, Walk-In Closet(s), Wet Bar
Heating Forced Air, Natural Gas, Zoned
Cooling Central Air, Zoned
Flooring Hardwood
Fireplaces Number 2
Fireplaces Type Family Room, Gas Starter, Outside
Window Features Insulated Windows
Appliance Dishwasher, Disposal, Gas Range, Gas Water Heater, Microwave, Range Hood, Refrigerator
Laundry Laundry Room, Main Level, Upper Level
Exterior
Exterior Feature Courtyard, Private Yard
Parking Features Garage, Garage Faces Front, Garage Faces Rear, Kitchen Level
Garage Spaces 3.0
Fence Back Yard
Pool Gunite, Heated, In Ground
Community Features Near Schools, Near Shopping, Street Lights
Utilities Available Cable Available, Electricity Available, Natural Gas Available, Phone Available, Sewer Available, Underground Utilities, Water Available
View Other
Roof Type Shingle, Tar/Gravel
Street Surface Asphalt
Accessibility None
Handicap Access None
Porch Covered, Rear Porch
Total Parking Spaces 3
Private Pool true
Building
Lot Description Back Yard, Front Yard, Landscaped, Private
Story Three Or More
Sewer Public Sewer
Water Public
Architectural Style Traditional
Level or Stories Three Or More
Structure Type Brick 4 Sides, Stone
New Construction No
Construction Status New Construction
Schools
Elementary Schools Jackson - Atlanta
Middle Schools Willis A. Sutton
High Schools North Atlanta
Others
Senior Community no
Restrictions false
Tax ID 17 0138 LL0141
Special Listing Condition None
Read Less Info
Want to know what your home might be worth? Contact us for a FREE valuation!

Our team is ready to help you sell your home for the highest possible price ASAP

Bought with Redfin Corporation
"My job is to find and attract mastery-based agents to the office, protect the culture, and make sure everyone is happy! "
GET MORE INFORMATION
Request More Info








