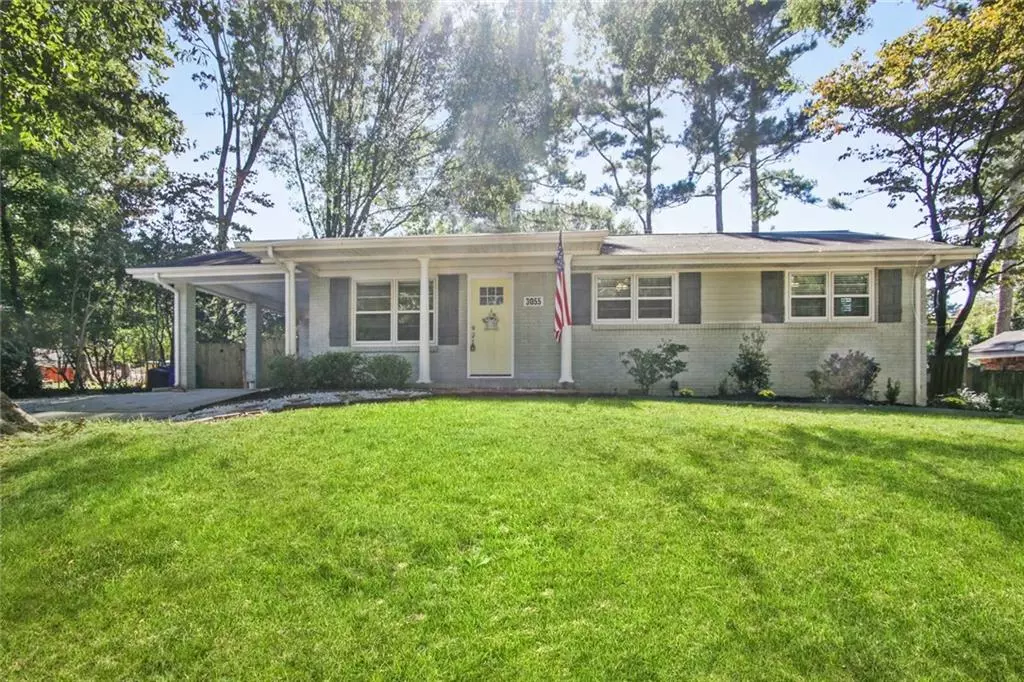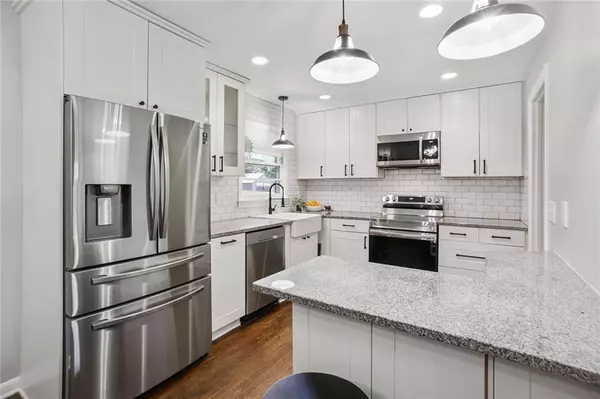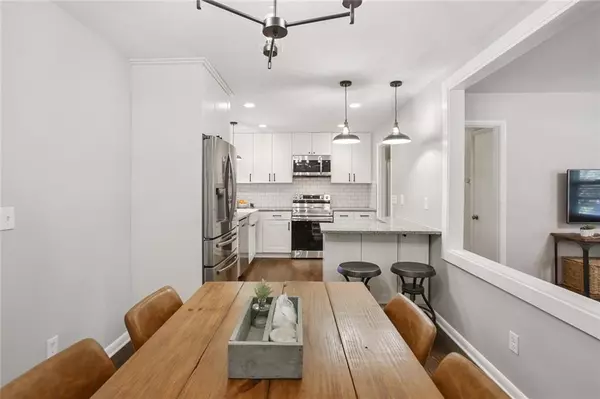$433,000
$415,000
4.3%For more information regarding the value of a property, please contact us for a free consultation.
4 Beds
2 Baths
1,550 SqFt
SOLD DATE : 11/17/2021
Key Details
Sold Price $433,000
Property Type Single Family Home
Sub Type Single Family Residence
Listing Status Sold
Purchase Type For Sale
Square Footage 1,550 sqft
Price per Sqft $279
Subdivision Hudson Woods
MLS Listing ID 6958686
Sold Date 11/17/21
Style Traditional
Bedrooms 4
Full Baths 2
Construction Status Updated/Remodeled
HOA Y/N No
Originating Board FMLS API
Year Built 1963
Annual Tax Amount $3,325
Tax Year 2020
Lot Size 0.300 Acres
Acres 0.3
Property Description
Beautifully renovated brick ranch delightfully sits on a private, quiet lot on a cul-de-sac street. This spacious home features an incredible master suite addition, renovated kitchen, wonderful outdoor decks and patios, and so much charm! Stunningly updated kitchen with granite counters, Brand NEW stainless appliances, white shaker cabinets, farm sink, subway tile backsplash, breakfast bar, recessed lights, updated electric/plumbing, and view to living room and separate dining room. A master suite complete with large walk-in-closet and spa-like bath with marble tile, dual sinks, white cabinets, expanded marble countertop, double-sized marble and porcelain tile shower, private water closet, updated electric/plumbing, and exposed bricks as part of the décor. Three sizable bedrooms make great guest rooms, nursery, home office, and gym. Updated guest bathroom off main hallway. Hobby room and secondary office adjacent to the laundry room. The laundry room can accommodate stackable washer/dryer as well as side by side. Updated lighting, fixtures, and hardware, NEW interior paint, and hardwood floors throughout home. The outdoor living space is AMAZING! Private fenced backyard with level yard, NEW rebuilt deck, firepit, storage shed and enormous paver patio. The paver patio would fit all farm/patio tables or drive through the fence to store your boat or 3rd car. Covered carport and gravel parking spot easily accommodates 2 cars. Another upgrade includes NEW encapsulated crawl space and blown-in insulation in the attic. Convenient to Mercer, Emory, CDC, and VA. Minutes from Downtown Decatur, Major Roads, restaurants, and stores. Parks nearby. Lots of updates! Truly a beautiful home!
Location
State GA
County Dekalb
Area 52 - Dekalb-West
Lake Name None
Rooms
Bedroom Description Master on Main, Oversized Master, Split Bedroom Plan
Other Rooms None
Basement Crawl Space
Main Level Bedrooms 4
Dining Room Separate Dining Room
Interior
Interior Features Disappearing Attic Stairs, Double Vanity, Low Flow Plumbing Fixtures
Heating Electric, Forced Air
Cooling Central Air, Other
Flooring Carpet, Hardwood
Fireplaces Type None
Window Features Insulated Windows
Appliance Dishwasher, Disposal, Electric Oven, Electric Range, Gas Water Heater, Microwave, Refrigerator
Laundry Laundry Room, Main Level
Exterior
Exterior Feature Garden, Permeable Paving, Private Yard, Storage
Garage Carport, Covered, Driveway, Parking Pad
Fence Back Yard, Fenced, Privacy
Pool None
Community Features None
Utilities Available Cable Available, Electricity Available, Natural Gas Available, Phone Available, Sewer Available, Water Available
View Other
Roof Type Composition
Street Surface Asphalt, Paved
Accessibility None
Handicap Access None
Porch Deck
Parking Type Carport, Covered, Driveway, Parking Pad
Total Parking Spaces 2
Building
Lot Description Back Yard, Cul-De-Sac, Front Yard, Landscaped, Private
Story One
Sewer Public Sewer
Water Public
Architectural Style Traditional
Level or Stories One
Structure Type Brick 4 Sides, Frame
New Construction No
Construction Status Updated/Remodeled
Schools
Elementary Schools Briarlake
Middle Schools Henderson - Dekalb
High Schools Lakeside - Dekalb
Others
Senior Community no
Restrictions false
Tax ID 18 163 07 040
Special Listing Condition None
Read Less Info
Want to know what your home might be worth? Contact us for a FREE valuation!

Our team is ready to help you sell your home for the highest possible price ASAP

Bought with PalmerHouse Properties

"My job is to find and attract mastery-based agents to the office, protect the culture, and make sure everyone is happy! "
GET MORE INFORMATION
Request More Info








