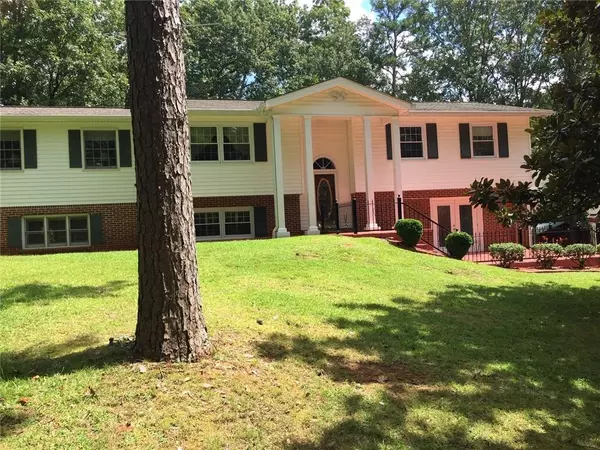$475,000
$465,000
2.2%For more information regarding the value of a property, please contact us for a free consultation.
5 Beds
4 Baths
3,917 SqFt
SOLD DATE : 11/15/2021
Key Details
Sold Price $475,000
Property Type Single Family Home
Sub Type Single Family Residence
Listing Status Sold
Purchase Type For Sale
Square Footage 3,917 sqft
Price per Sqft $121
Subdivision None - No Hoa
MLS Listing ID 6952105
Sold Date 11/15/21
Style Colonial, Traditional
Bedrooms 5
Full Baths 4
Construction Status Resale
HOA Y/N No
Originating Board FMLS API
Year Built 1966
Annual Tax Amount $2,996
Tax Year 2020
Lot Size 2.910 Acres
Acres 2.91
Property Description
First Time on the Market! This immaculate and move in ready, very spacious home is tucked away on a dead end road on 2.91 Acres. It feels rural but is super convenient to Roper park, Elementary, Junior high and High schools and downtown Jasper. Bring the kids, pets, and even a few farm animals if you like. The property is newly surveyed as 2.91 acres with a huge front and back yard AND a 40 x 60 open sided shed with asphalt floor. No Subdivision and No HOA. Sold AS IS with most furniture included. Almost two full homes in one. On the upper level which can be entered with just a couple of steps from the upper driveway, are a formal living room, large TV/living room, dining room, kitchen, 2 sunrooms, 3 bedrooms and 2 full baths. On the lower level which can be entered from a concrete ramp covered by the HUGE carport (big enough for 4 cars), is wonderful larger, country, eat-in kitchen, the laundry room, 2 bedrooms and 2 full baths, walk in pantry and a living room with a fireplace. One level or the other could easily be rented for income production. Outside you have room for large gardens, play equipment and so much more. This type of property and setting are hard to find and it won't last long. Come see it today. Effective year built per tax record is 1985. Public water and a well. The well would needs a repair.
Location
State GA
County Pickens
Area 331 - Pickens County
Lake Name None
Rooms
Bedroom Description In-Law Floorplan, Master on Main
Other Rooms Outbuilding
Basement Daylight, Driveway Access, Exterior Entry, Finished, Finished Bath, Interior Entry
Dining Room Separate Dining Room
Interior
Interior Features Entrance Foyer, High Speed Internet
Heating Central, Forced Air, Natural Gas, Other
Cooling Ceiling Fan(s), Central Air
Flooring Carpet, Ceramic Tile, Hardwood
Fireplaces Number 1
Fireplaces Type Basement, Family Room
Window Features Insulated Windows, Storm Window(s)
Appliance Dishwasher, Dryer, Electric Cooktop, Electric Oven, Electric Water Heater, Gas Cooktop, Microwave, Refrigerator, Washer
Laundry Laundry Room, Lower Level
Exterior
Exterior Feature Garden, Private Front Entry, Private Rear Entry, Private Yard
Parking Features Carport, Covered, Driveway, Kitchen Level, Level Driveway
Fence None
Pool None
Community Features None
Utilities Available Cable Available, Electricity Available, Phone Available, Water Available
Waterfront Description None
View Rural
Roof Type Composition
Street Surface Asphalt
Accessibility Accessible Approach with Ramp, Accessible Electrical and Environmental Controls
Handicap Access Accessible Approach with Ramp, Accessible Electrical and Environmental Controls
Porch Deck, Front Porch, Glass Enclosed
Total Parking Spaces 4
Building
Lot Description Back Yard, Front Yard, Level, Private
Story Multi/Split
Sewer Septic Tank
Water Public
Architectural Style Colonial, Traditional
Level or Stories Multi/Split
Structure Type Brick Front, Vinyl Siding
New Construction No
Construction Status Resale
Schools
Elementary Schools Harmony - Pickens
Middle Schools Pickens County
High Schools Pickens
Others
Senior Community no
Restrictions false
Tax ID 052 001
Financing no
Special Listing Condition None
Read Less Info
Want to know what your home might be worth? Contact us for a FREE valuation!

Our team is ready to help you sell your home for the highest possible price ASAP

Bought with Berkshire Hathaway HomeServices Georgia Properties
"My job is to find and attract mastery-based agents to the office, protect the culture, and make sure everyone is happy! "
GET MORE INFORMATION
Request More Info








