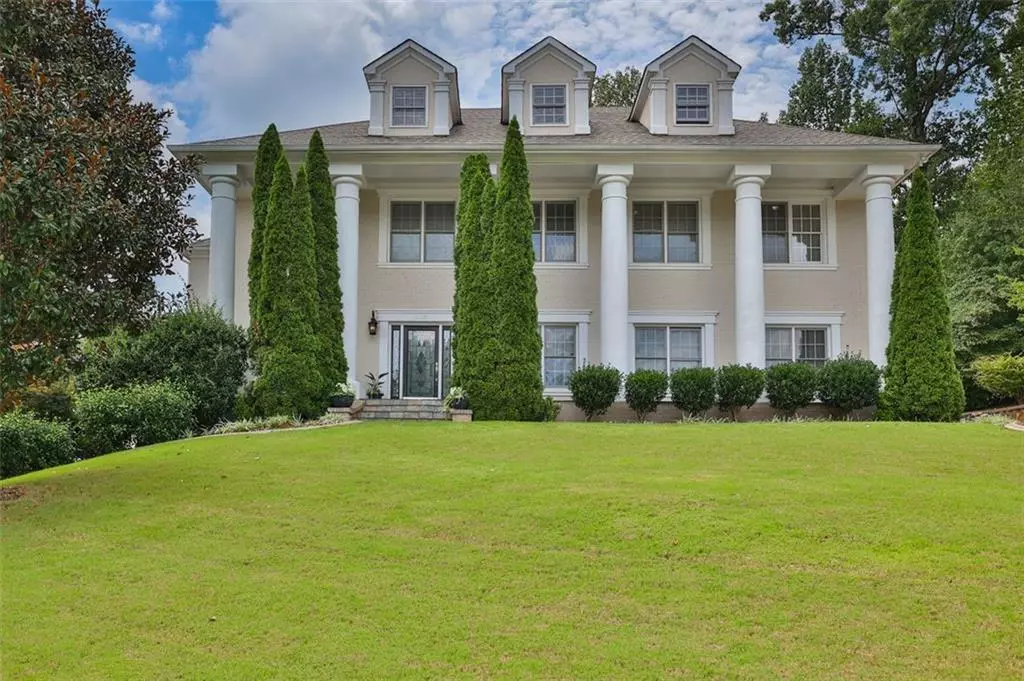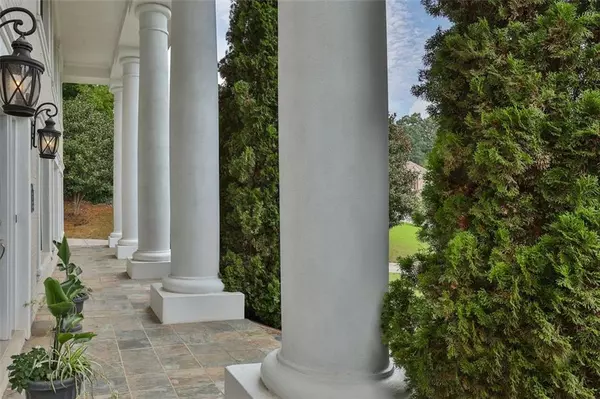$575,000
$559,000
2.9%For more information regarding the value of a property, please contact us for a free consultation.
5 Beds
4 Baths
5,800 SqFt
SOLD DATE : 11/05/2021
Key Details
Sold Price $575,000
Property Type Single Family Home
Sub Type Single Family Residence
Listing Status Sold
Purchase Type For Sale
Square Footage 5,800 sqft
Price per Sqft $99
Subdivision Highland Lake
MLS Listing ID 6936653
Sold Date 11/05/21
Style Colonial
Bedrooms 5
Full Baths 4
Construction Status Updated/Remodeled
HOA Fees $550
HOA Y/N Yes
Originating Board FMLS API
Year Built 2003
Annual Tax Amount $5,234
Tax Year 2020
Lot Size 0.430 Acres
Acres 0.43
Property Description
WELCOME HOME! This stunning 5 bedroom 4 bathroom three story home in the highly sought after Highland Lake subdivision. Upon entry, you are greeted by the EXPANSIVE 3 STORY SPIRAL STAIRCASE, beautiful Brazilian Cherry hardwood floors, and an open concept floor plan. The kitchen is large with an island, granite countertops, travertine tile back splash, pot filler, electric dust pan, and Butler’s pantry. Step outside to a covered patio with flat screen tv and fireplace. To the left of the covered patio, is a sundeck fully equipped with a Jenn-air gas grill that stays.
Step down off the sun deck to the fire pit area, where you can roast marshmallows for the perfect s’mores.
Located on the second floor, the Owner’s Retreat boasts a huge sitting room, luxurious bath, and 2 walk in closets for you to customize. The Terrace level has been masterfully finished with a bedroom or office that includes a full bath and huge walk-in closet, CUSTOM BUILT IN SHELVING, wet bar, and plenty of additional space for you to use. This home truly has it all, 3 fireplaces, dual fuel/heat pump, central vacuum system, and more. The owner spared no expense when upgrading this home and its evident throughout so it WON'T BE AVAILABLE LONG! Come see what your current home is missing!!!
Location
State GA
County Fulton
Area 33 - Fulton South
Lake Name None
Rooms
Bedroom Description Oversized Master
Other Rooms None
Basement Finished
Main Level Bedrooms 1
Dining Room Separate Dining Room, Butlers Pantry
Interior
Interior Features Bookcases, Central Vacuum
Heating Central
Cooling Central Air
Flooring Hardwood
Fireplaces Number 3
Fireplaces Type Family Room, Master Bedroom, Outside
Window Features Insulated Windows
Appliance Double Oven, Dishwasher, Refrigerator
Laundry In Hall, Upper Level
Exterior
Exterior Feature Gas Grill, Private Yard, Private Front Entry
Garage Garage
Garage Spaces 2.0
Fence None
Pool None
Community Features Pool, Tennis Court(s)
Utilities Available Cable Available, Electricity Available, Natural Gas Available, Phone Available, Sewer Available, Underground Utilities
View Other
Roof Type Shingle
Street Surface Asphalt
Accessibility Accessible Entrance
Handicap Access Accessible Entrance
Porch None
Total Parking Spaces 2
Building
Lot Description Back Yard, Landscaped
Story Three Or More
Sewer Public Sewer
Water Public
Architectural Style Colonial
Level or Stories Three Or More
Structure Type Brick 4 Sides
New Construction No
Construction Status Updated/Remodeled
Schools
Elementary Schools Wolf Creek
Middle Schools Sandtown
High Schools Westlake
Others
HOA Fee Include Swim/Tennis
Senior Community no
Restrictions true
Tax ID 09F390001752229
Ownership Fee Simple
Special Listing Condition None
Read Less Info
Want to know what your home might be worth? Contact us for a FREE valuation!

Our team is ready to help you sell your home for the highest possible price ASAP

Bought with Premier 25 Realty, LLC

"My job is to find and attract mastery-based agents to the office, protect the culture, and make sure everyone is happy! "
GET MORE INFORMATION
Request More Info








