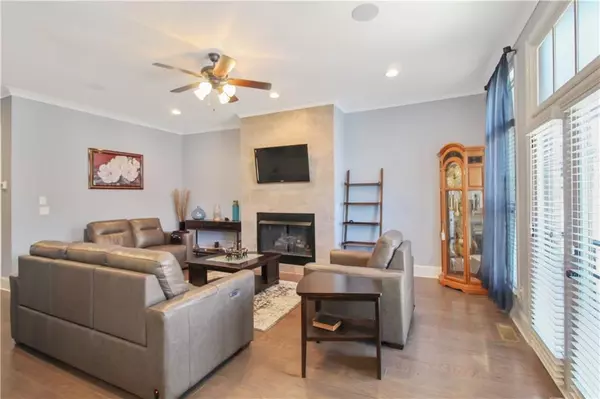$460,000
$460,000
For more information regarding the value of a property, please contact us for a free consultation.
4 Beds
3.5 Baths
2,987 SqFt
SOLD DATE : 11/05/2021
Key Details
Sold Price $460,000
Property Type Townhouse
Sub Type Townhouse
Listing Status Sold
Purchase Type For Sale
Square Footage 2,987 sqft
Price per Sqft $154
Subdivision Avondale Hills
MLS Listing ID 6950551
Sold Date 11/05/21
Style Townhouse
Bedrooms 4
Full Baths 3
Half Baths 1
Construction Status Resale
HOA Fees $165
HOA Y/N Yes
Originating Board FMLS API
Year Built 2019
Annual Tax Amount $4,821
Tax Year 2020
Lot Size 2,178 Sqft
Acres 0.05
Property Description
Brookleigh C Floorplan--Avondale Hills is just outside of the City of Decatur and the Avondale Estates community. It's beautiful setting and diverse architectural styles, accompanied with its unique downtown atmosphere, shops, and restaurants provide a close-knit residential community feel. This gorgeous END UNIT comes with upgraded builder features, i.e. additional sq footage, keeping room, quartz countertops, built-in surround sound speakers, screened in porch, custom beverage bar, two stepless showers, built in alarm system, and crown molding galore. You are just minutes away from Historic Downtown Decatur, the Atlanta Beltline, Midtown, and Downtown Atlanta. Dekalb School of the Arts is one of our phenomenal school selections. You will be in walking distance to Marta which will increase your green footprint.
Location
State GA
County Dekalb
Area 52 - Dekalb-West
Lake Name None
Rooms
Bedroom Description Sitting Room
Other Rooms None
Basement Daylight, Exterior Entry, Finished, Finished Bath, Full, Interior Entry
Dining Room Separate Dining Room
Interior
Interior Features Cathedral Ceiling(s), Coffered Ceiling(s), Entrance Foyer, Entrance Foyer 2 Story, High Ceilings 9 ft Upper, High Ceilings 10 ft Main, Smart Home
Heating Central
Cooling Ceiling Fan(s), Central Air
Flooring Hardwood
Fireplaces Number 1
Fireplaces Type Family Room
Window Features Insulated Windows
Appliance Dishwasher, Disposal, Gas Cooktop, Microwave, Range Hood
Laundry Upper Level
Exterior
Exterior Feature Balcony
Garage Drive Under Main Level, Garage, Garage Door Opener, Garage Faces Front, Level Driveway
Garage Spaces 2.0
Fence None
Pool None
Community Features Near Marta, Near Schools, Near Shopping, Near Trails/Greenway, Public Transportation, Sidewalks, Street Lights
Utilities Available Cable Available, Electricity Available, Underground Utilities, Water Available
Waterfront Description None
View City
Roof Type Composition
Street Surface Asphalt
Accessibility None
Handicap Access None
Porch Covered, Deck, Screened
Parking Type Drive Under Main Level, Garage, Garage Door Opener, Garage Faces Front, Level Driveway
Total Parking Spaces 2
Building
Lot Description Wooded
Story Three Or More
Sewer Public Sewer
Water Public
Architectural Style Townhouse
Level or Stories Three Or More
Structure Type Brick Front
New Construction No
Construction Status Resale
Schools
Elementary Schools Avondale
Middle Schools Druid Hills
High Schools Druid Hills
Others
HOA Fee Include Maintenance Grounds, Termite
Senior Community no
Restrictions true
Tax ID 15 250 01 049
Ownership Fee Simple
Financing yes
Special Listing Condition None
Read Less Info
Want to know what your home might be worth? Contact us for a FREE valuation!

Our team is ready to help you sell your home for the highest possible price ASAP

Bought with Harry Norman Realtors

"My job is to find and attract mastery-based agents to the office, protect the culture, and make sure everyone is happy! "
GET MORE INFORMATION
Request More Info








