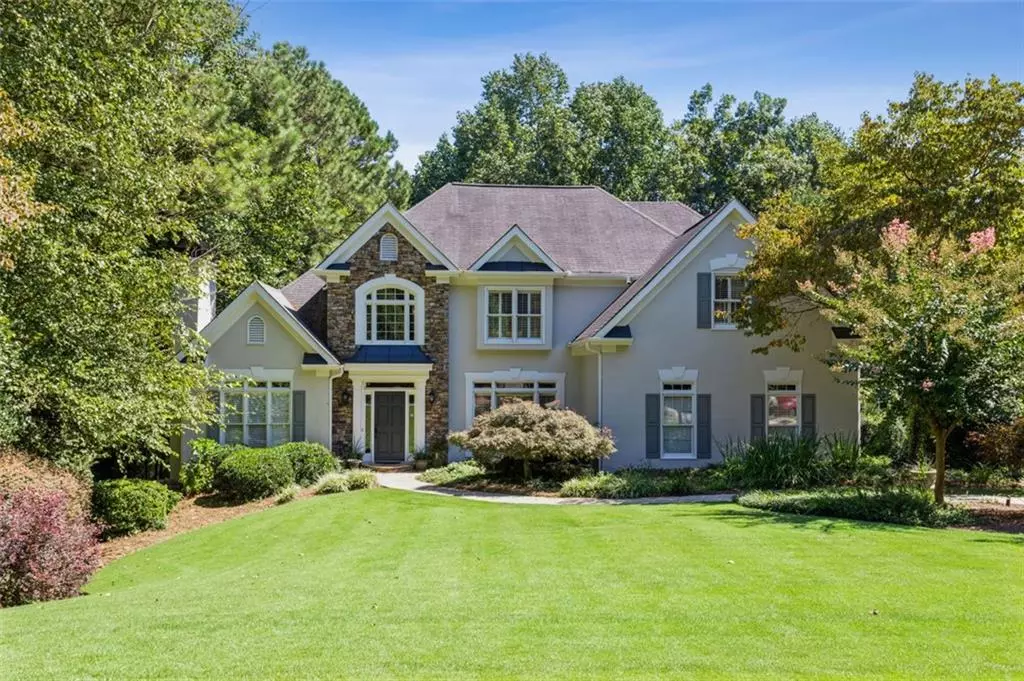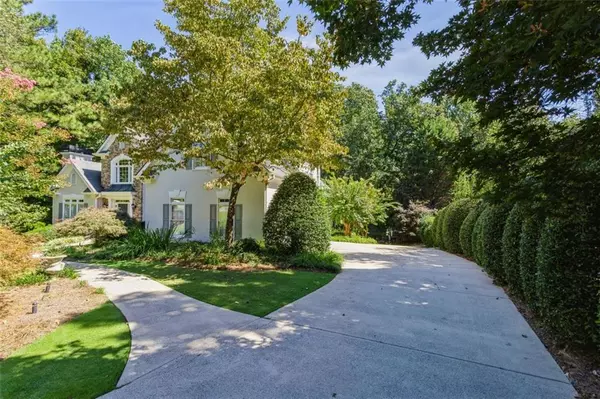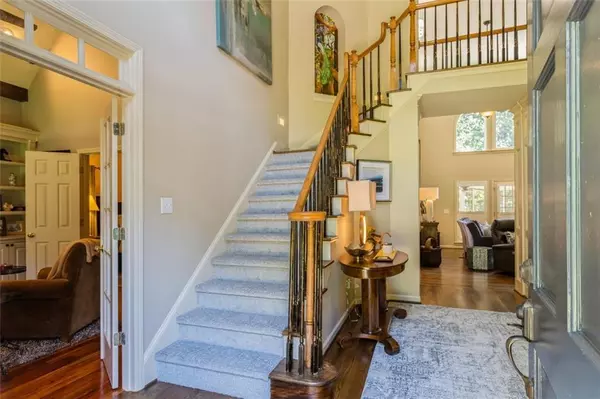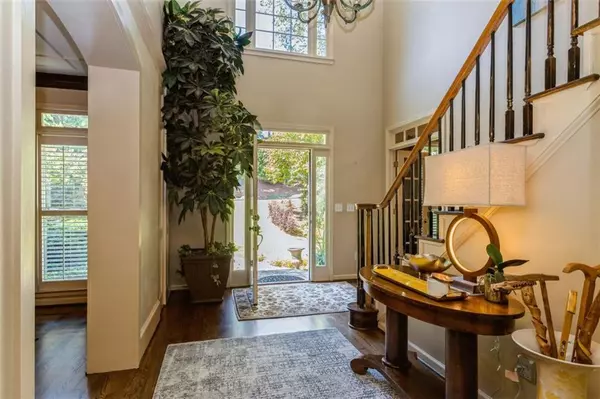$668,500
$650,000
2.8%For more information regarding the value of a property, please contact us for a free consultation.
4 Beds
4.5 Baths
4,152 SqFt
SOLD DATE : 11/04/2021
Key Details
Sold Price $668,500
Property Type Single Family Home
Sub Type Single Family Residence
Listing Status Sold
Purchase Type For Sale
Square Footage 4,152 sqft
Price per Sqft $161
Subdivision Towne Lake Hills East
MLS Listing ID 6943455
Sold Date 11/04/21
Style Traditional
Bedrooms 4
Full Baths 4
Half Baths 1
Construction Status Resale
HOA Fees $675
HOA Y/N Yes
Originating Board FMLS API
Year Built 1993
Annual Tax Amount $4,086
Tax Year 2020
Lot Size 1.000 Acres
Acres 1.0
Property Description
Updated, Meticulously Maintained & Gorgeous! Large 1 acre lot in highly sought after Towne Lake Hills East. Too many upgrades to list them all. Entertainers Dream Kitchen with high-end SS appliances, custom cabinets, granite, large island with eat in kitchen and keeping room. Owner's retreat on main floor featuring exotic wood floors with spa inspired ensuite. Bain Ultra Therapeutic air-jet bathtub with heated back, geyserair, chromatherapy, Mr Steam Shower with dual shower system, all
digitally controlled to set water temp & lights. Refinished hardwoods throughout main level. Lots of natural light in the great room with vaulted ceilings. Attention to every detail with perfectly placed upgraded lighting throughout. Fully finished basement w/full bath, custom painted floors & custom built bar w/sink. Bonus room in basement can be used as a bedroom or office. Beautifully landscaped lot with lighting, plush zoysia
grass w/sprinkler system, screened in porch & private backyard that adjoins Corp property w/trails to Noonday Creek. Exterior of home freshly painted! Great location, close to all the neighborhood amenities, restaurants, shopping, downtown Woodstock w/easy access to I575. YOU DON'T WANT TO MISS THIS ONE!!!
Location
State GA
County Cherokee
Area 112 - Cherokee County
Lake Name None
Rooms
Bedroom Description Master on Main
Other Rooms None
Basement Daylight, Exterior Entry, Finished, Finished Bath, Full
Main Level Bedrooms 1
Dining Room Separate Dining Room
Interior
Interior Features Beamed Ceilings, Bookcases, Central Vacuum, Disappearing Attic Stairs, Double Vanity, Entrance Foyer 2 Story, High Ceilings 10 ft Main, High Speed Internet, His and Hers Closets, Tray Ceiling(s)
Heating Natural Gas
Cooling Attic Fan, Ceiling Fan(s), Central Air, Humidity Control
Flooring Carpet, Concrete, Hardwood
Fireplaces Number 2
Fireplaces Type Double Sided, Family Room, Gas Log, Gas Starter, Living Room
Window Features Plantation Shutters
Appliance Dishwasher, Disposal, Double Oven, Gas Cooktop, Gas Water Heater, Microwave, Self Cleaning Oven
Laundry Laundry Chute, Laundry Room, Main Level
Exterior
Exterior Feature Private Front Entry, Private Yard, Rear Stairs
Parking Features Attached, Garage, Garage Faces Side, Level Driveway
Garage Spaces 2.0
Fence None
Pool None
Community Features Clubhouse, Fitness Center, Golf, Homeowners Assoc, Near Schools, Near Shopping, Playground, Pool, Restaurant, Street Lights, Swim Team, Tennis Court(s)
Utilities Available Electricity Available, Natural Gas Available, Phone Available, Sewer Available, Underground Utilities, Water Available
View Other
Roof Type Composition, Shingle
Street Surface Asphalt, Paved
Accessibility None
Handicap Access None
Porch Covered, Patio, Rear Porch, Screened
Total Parking Spaces 2
Building
Lot Description Back Yard, Front Yard, Landscaped, Level, Private, Wooded
Story Two
Sewer Public Sewer
Water Public
Architectural Style Traditional
Level or Stories Two
Structure Type Cement Siding, Frame, Stucco
New Construction No
Construction Status Resale
Schools
Elementary Schools Bascomb
Middle Schools E.T. Booth
High Schools Etowah
Others
Senior Community no
Restrictions false
Tax ID 15N11C 035
Ownership Fee Simple
Special Listing Condition None
Read Less Info
Want to know what your home might be worth? Contact us for a FREE valuation!

Our team is ready to help you sell your home for the highest possible price ASAP

Bought with Catchu Properties, LLC.

"My job is to find and attract mastery-based agents to the office, protect the culture, and make sure everyone is happy! "
GET MORE INFORMATION
Request More Info








