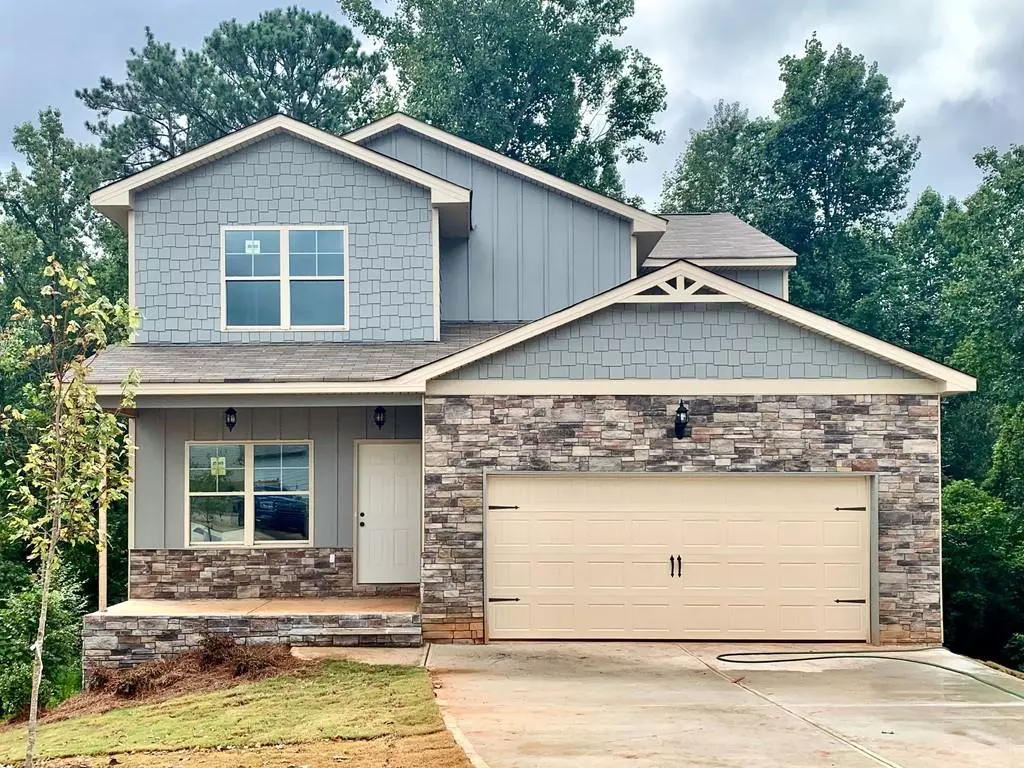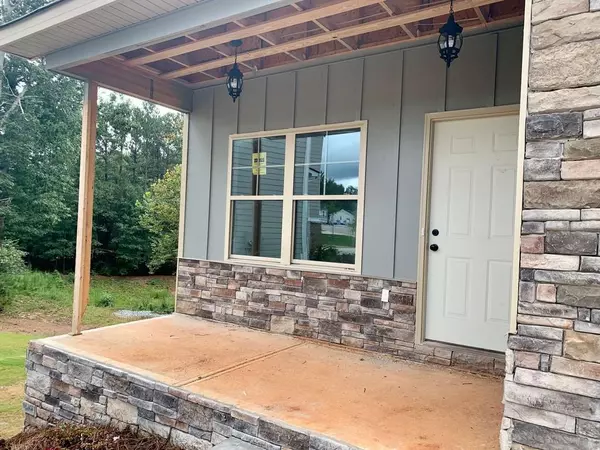$264,900
$269,900
1.9%For more information regarding the value of a property, please contact us for a free consultation.
4 Beds
2.5 Baths
2,400 SqFt
SOLD DATE : 11/12/2020
Key Details
Sold Price $264,900
Property Type Single Family Home
Sub Type Single Family Residence
Listing Status Sold
Purchase Type For Sale
Square Footage 2,400 sqft
Price per Sqft $110
Subdivision Jennings Mill Corners
MLS Listing ID 6540116
Sold Date 11/12/20
Style Craftsman, Traditional
Bedrooms 4
Full Baths 2
Half Baths 1
Construction Status New Construction
HOA Fees $185
HOA Y/N Yes
Originating Board FMLS API
Year Built 2019
Annual Tax Amount $200
Tax Year 2018
Property Description
Under Construction! This home offers an open and inviting floor plan. The main level features an open dining room, with a spacious kitchen featuring custom cabinetry, granite counter tops, GE Stainless Steel appliances, and a large island, and a vaulted family room. Owners suite on the main level, with a large walk-in closet and en suite including a separate garden tub and shower. 3 additional bedrooms located upstairs, as well as a bonus loft. Unfinished basement stubbed for a bath. Come early to choose your finishes.
Location
State GA
County Clarke
Area 371 - Clarke County
Lake Name None
Rooms
Bedroom Description Master on Main, Split Bedroom Plan
Other Rooms None
Basement None
Main Level Bedrooms 1
Dining Room Separate Dining Room, Open Concept
Interior
Interior Features High Ceilings 9 ft Main, High Speed Internet, Walk-In Closet(s)
Heating Electric, Heat Pump
Cooling Ceiling Fan(s), Central Air, Zoned
Flooring Carpet, Vinyl
Fireplaces Type None
Window Features None
Appliance Dishwasher, Disposal, Electric Oven, Microwave
Laundry Laundry Room, Upper Level
Exterior
Exterior Feature Other
Parking Features Garage Door Opener, Driveway, Garage
Garage Spaces 2.0
Fence None
Pool None
Community Features None
Utilities Available None
Waterfront Description None
View Other
Roof Type Composition
Street Surface Asphalt
Accessibility None
Handicap Access None
Porch None
Total Parking Spaces 2
Building
Lot Description Cul-De-Sac
Story Two
Sewer Public Sewer
Water Public
Architectural Style Craftsman, Traditional
Level or Stories Two
Structure Type Cement Siding, Stone
New Construction No
Construction Status New Construction
Schools
Elementary Schools Cleveland Road
Middle Schools Burney-Harris-Lyons
High Schools Clarke Central
Others
Senior Community no
Restrictions false
Tax ID 073A6 C010
Special Listing Condition None
Read Less Info
Want to know what your home might be worth? Contact us for a FREE valuation!

Our team is ready to help you sell your home for the highest possible price ASAP

Bought with Atlanta Communities

"My job is to find and attract mastery-based agents to the office, protect the culture, and make sure everyone is happy! "
GET MORE INFORMATION
Request More Info








