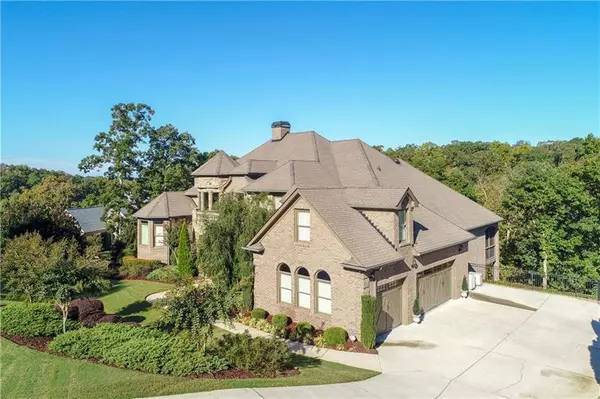$738,000
$748,000
1.3%For more information regarding the value of a property, please contact us for a free consultation.
4 Beds
4.5 Baths
5,438 SqFt
SOLD DATE : 03/03/2020
Key Details
Sold Price $738,000
Property Type Single Family Home
Sub Type Single Family Residence
Listing Status Sold
Purchase Type For Sale
Square Footage 5,438 sqft
Price per Sqft $135
Subdivision Pointe West
MLS Listing ID 6633493
Sold Date 03/03/20
Style Traditional
Bedrooms 4
Full Baths 4
Half Baths 1
HOA Fees $850
Originating Board FMLS API
Year Built 2006
Annual Tax Amount $8,520
Tax Year 2018
Lot Size 0.820 Acres
Property Description
Amazingly exquisite 4 BR/4.5 BA 4 sided brick home that has Lake Lanier frontage and seasonal lake views. It is only 5 minutes from Sunrise Cove Marina where the sellers are offering $3000 towards a boat slip at the marina! This impeccable home has a master suite on the main level and 3 large bedrooms with private baths on the upper level, each with private balconies. You will not believe the 'over the top' trim package that is a true work of art and must see it to believe it! You and your family will love the intimate feel of the gourmet kitchen with high end Thermador and Bosch appliances and living area that opens to a beautiful screened porch overlooking the lake. The great room is a fabulous place to entertain and the wood panelled office on the main level offers a quiet spot to work. The massive unfinished terrace level is ready to be finished if additional square footage is needed. This stunning home is wired for a multi-room music system as well as piped for a central vacuum system. The generator is an amazing feature during any power outage. Come and enjoy the swim and tennis amenities of Pointe West, an exclusive, gated Lake Lanier community located only minutes from I985 and the award winning Northeast Georgia Medical Center.
Location
State GA
County Hall
Rooms
Other Rooms None
Basement Bath/Stubbed, Daylight, Exterior Entry, Interior Entry, Unfinished
Dining Room Seats 12+, Separate Dining Room
Interior
Interior Features High Ceilings 10 ft Main, High Ceilings 10 ft Upper, Entrance Foyer 2 Story, Bookcases, Double Vanity, High Speed Internet, Entrance Foyer, His and Hers Closets, Permanent Attic Stairs, Tray Ceiling(s), Walk-In Closet(s)
Heating Electric, Forced Air, Zoned
Cooling Attic Fan, Ceiling Fan(s), Central Air, Whole House Fan, Zoned
Flooring Carpet, Ceramic Tile, Hardwood
Fireplaces Number 3
Fireplaces Type Family Room, Gas Starter, Living Room
Laundry Laundry Room, Main Level
Exterior
Exterior Feature Private Yard, Balcony
Garage Attached, Garage Door Opener, Driveway, Garage, Garage Faces Side
Garage Spaces 3.0
Fence None
Pool None
Community Features Powered Boats Allowed, Homeowners Assoc, Lake, Pool, Tennis Court(s)
Utilities Available Cable Available, Electricity Available, Natural Gas Available, Underground Utilities, Water Available
Waterfront Description Lake, Lake Front
Roof Type Composition, Ridge Vents
Building
Lot Description Borders US/State Park, Cul-De-Sac, Front Yard, Lake/Pond On Lot, Landscaped
Story Two
Sewer Septic Tank
Water Public
New Construction No
Schools
Elementary Schools Oakwood
Middle Schools West Hall
High Schools West Hall
Others
Senior Community no
Special Listing Condition None
Read Less Info
Want to know what your home might be worth? Contact us for a FREE valuation!

Our team is ready to help you sell your home for the highest possible price ASAP

Bought with Chapman Hall Realtors

"My job is to find and attract mastery-based agents to the office, protect the culture, and make sure everyone is happy! "
GET MORE INFORMATION
Request More Info








