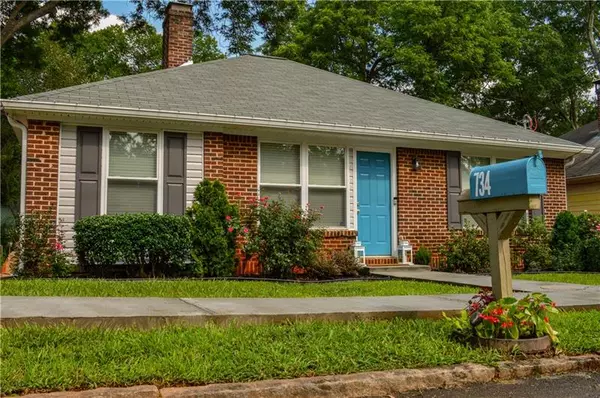$330,000
$359,900
8.3%For more information regarding the value of a property, please contact us for a free consultation.
3 Beds
1 Bath
1,143 SqFt
SOLD DATE : 05/29/2020
Key Details
Sold Price $330,000
Property Type Single Family Home
Sub Type Single Family Residence
Listing Status Sold
Purchase Type For Sale
Square Footage 1,143 sqft
Price per Sqft $288
Subdivision Decatur Terrace
MLS Listing ID 6643364
Sold Date 05/29/20
Style Bungalow, Cottage, Ranch
Bedrooms 3
Full Baths 1
Construction Status Updated/Remodeled
HOA Y/N No
Originating Board FMLS API
Year Built 1954
Annual Tax Amount $3,122
Tax Year 2018
Lot Size 4,356 Sqft
Acres 0.1
Property Description
A nearly perfect home just steps away from downtown Decatur, and downtown Avondale Estates. Everything in this home is new! Including the roof, windows, walls, plus hardwood floors throughout. Vintage dresser bathroom vanity with vessel sink tucked behind a blue barn door. The kitchen features custom gray cabinets, granite counter tops, huge farmhouse sink, task lighting, and breakfast bar. You have an open view into the dining room, and guests can be entertained while you finish up the perfect dinner. New Fridgidaire Gallery Kitchen appliances, and HE Washer and Dryer. There is a walk-in pantry/laundry room with pocket door. The back door off the kitchen has a new staircase, and dog door. Your pup will love the sunshine in the back yard! There are even raised garden beds to prevent doggo from eating the vegetables... New landscaping in front and back yard. The azalea bush is over 12 feet tall! Hillmont Avenue is more than just a street – it's a neighborhood, and any good neighborhood comes with great amenities. This neighborhood has Front Yard Friday's, countless community outreaches, and neighborly love and support. The Path Foundation Trail is across the street and connects to the Belt Line for miles of outdoor recreation. When Decatur Terrace residents go out they have a million great options for entertainment, dining, and drinks! Wild Heaven Brewery, Three Taverns Craft Brewery. You can amaze your friends by saying you live behind The Waffle House Museum! Walk to Downtown Decatur, Downtown Avondale Estates, MARTA, and Agnes Scott. A few short miles to the CDC, Downtown Atlanta, Ponce City Market, Krog Street. This is the perfect location for anyone who wants a small town vibe inside a big city!
Location
State GA
County Dekalb
Area 52 - Dekalb-West
Lake Name None
Rooms
Bedroom Description Master on Main, Split Bedroom Plan
Other Rooms Shed(s)
Basement Crawl Space
Main Level Bedrooms 3
Dining Room Open Concept, Separate Dining Room
Interior
Interior Features Disappearing Attic Stairs, High Speed Internet, Smart Home
Heating Central, Natural Gas
Cooling Ceiling Fan(s), Central Air
Flooring Ceramic Tile, Hardwood
Fireplaces Number 1
Fireplaces Type Family Room, Living Room, Masonry
Window Features Insulated Windows, Plantation Shutters
Appliance Dishwasher, Disposal, Dryer, Electric Oven, Electric Range, Electric Water Heater, ENERGY STAR Qualified Appliances, Microwave, Refrigerator, Self Cleaning Oven, Washer
Laundry In Hall, Main Level
Exterior
Exterior Feature Garden, Private Yard, Rear Stairs, Storage
Garage Driveway, On Street
Fence Back Yard, Fenced, Privacy, Wood
Pool None
Community Features Dog Park, Near Beltline, Near Marta, Near Schools, Near Shopping, Near Trails/Greenway, Park, Playground, Public Transportation, Restaurant, Sidewalks, Street Lights
Utilities Available Cable Available, Electricity Available, Natural Gas Available, Sewer Available, Water Available
View Other
Roof Type Composition
Street Surface Asphalt
Accessibility None
Handicap Access None
Porch Patio
Parking Type Driveway, On Street
Total Parking Spaces 3
Building
Lot Description Back Yard, Front Yard, Landscaped, Level, Private, Wooded
Story One
Sewer Public Sewer
Water Public
Architectural Style Bungalow, Cottage, Ranch
Level or Stories One
Structure Type Brick 4 Sides
New Construction No
Construction Status Updated/Remodeled
Schools
Elementary Schools Avondale
Middle Schools Druid Hills
High Schools Druid Hills
Others
Senior Community no
Restrictions false
Tax ID 15 248 11 006
Special Listing Condition None
Read Less Info
Want to know what your home might be worth? Contact us for a FREE valuation!

Our team is ready to help you sell your home for the highest possible price ASAP

Bought with Keller Williams Realty Peachtree Rd.

"My job is to find and attract mastery-based agents to the office, protect the culture, and make sure everyone is happy! "
GET MORE INFORMATION
Request More Info








