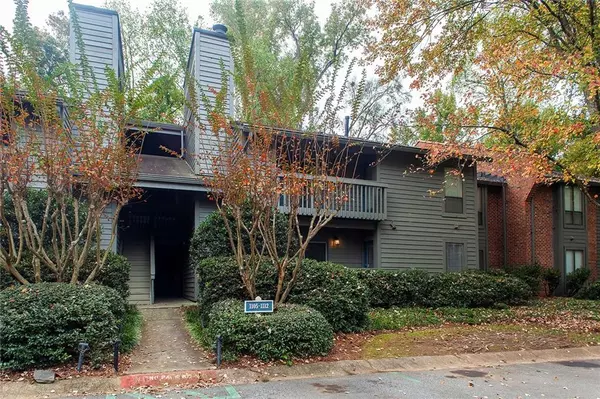$181,600
$179,000
1.5%For more information regarding the value of a property, please contact us for a free consultation.
2 Beds
1 Bath
1,045 SqFt
SOLD DATE : 12/06/2019
Key Details
Sold Price $181,600
Property Type Condo
Sub Type Condominium
Listing Status Sold
Purchase Type For Sale
Square Footage 1,045 sqft
Price per Sqft $173
Subdivision Tuxworth Springs
MLS Listing ID 6641963
Sold Date 12/06/19
Style Traditional
Bedrooms 2
Full Baths 1
Construction Status Resale
HOA Fees $214
HOA Y/N Yes
Originating Board FMLS API
Year Built 1984
Annual Tax Amount $2,389
Tax Year 2018
Lot Size 753 Sqft
Acres 0.0173
Property Description
Welcome home to this quiet, well-managed gated community, complete with dog walk, tennis, and pool! Tuxworth Springs is adjacent to Medlock Park, offering miles of walkable trails and the park. Completely renovated top to bottom three years ago, including all new flooring, all new kitchen, bath, and systems. No stairs! Convenient to mega shopping, restaurants, Downtown Decatur, Emory/CDC, Toco Hill, Midtown, Stone Mtn, major roads.
Location
State GA
County Dekalb
Area 52 - Dekalb-West
Lake Name None
Rooms
Bedroom Description Master on Main
Other Rooms None
Basement None
Main Level Bedrooms 2
Dining Room Dining L, Open Concept
Interior
Interior Features Other
Heating Forced Air, Natural Gas
Cooling Attic Fan, Central Air
Flooring Vinyl
Fireplaces Number 1
Fireplaces Type Gas Log, Great Room, Masonry
Window Features Insulated Windows
Appliance Dishwasher, Disposal, Dryer, Electric Range, Electric Water Heater, Microwave, Refrigerator, Self Cleaning Oven, Washer
Laundry Laundry Room, Main Level
Exterior
Exterior Feature Balcony, Private Front Entry
Garage Kitchen Level, Parking Lot, Unassigned
Fence None
Pool In Ground
Community Features Dog Park, Gated, Homeowners Assoc, Near Marta, Near Schools, Near Shopping, Near Trails/Greenway, Pool, Public Transportation, Street Lights, Tennis Court(s)
Utilities Available Cable Available, Electricity Available, Natural Gas Available, Phone Available, Sewer Available, Underground Utilities, Water Available
View Other
Roof Type Composition, Ridge Vents
Street Surface Asphalt, Paved
Accessibility None
Handicap Access None
Porch Covered, Patio
Parking Type Kitchen Level, Parking Lot, Unassigned
Building
Lot Description Landscaped, Level
Story One
Sewer Public Sewer
Water Public
Architectural Style Traditional
Level or Stories One
Structure Type Frame
New Construction No
Construction Status Resale
Schools
Elementary Schools Fernbank
Middle Schools Druid Hills
High Schools Druid Hills
Others
HOA Fee Include Maintenance Structure, Maintenance Grounds, Pest Control, Reserve Fund, Sewer, Swim/Tennis, Termite, Trash, Water
Senior Community no
Restrictions false
Tax ID 18 062 11 010
Ownership Condominium
Financing yes
Special Listing Condition None
Read Less Info
Want to know what your home might be worth? Contact us for a FREE valuation!

Our team is ready to help you sell your home for the highest possible price ASAP

Bought with Keller Williams Realty Peachtree Rd.

"My job is to find and attract mastery-based agents to the office, protect the culture, and make sure everyone is happy! "
GET MORE INFORMATION
Request More Info








