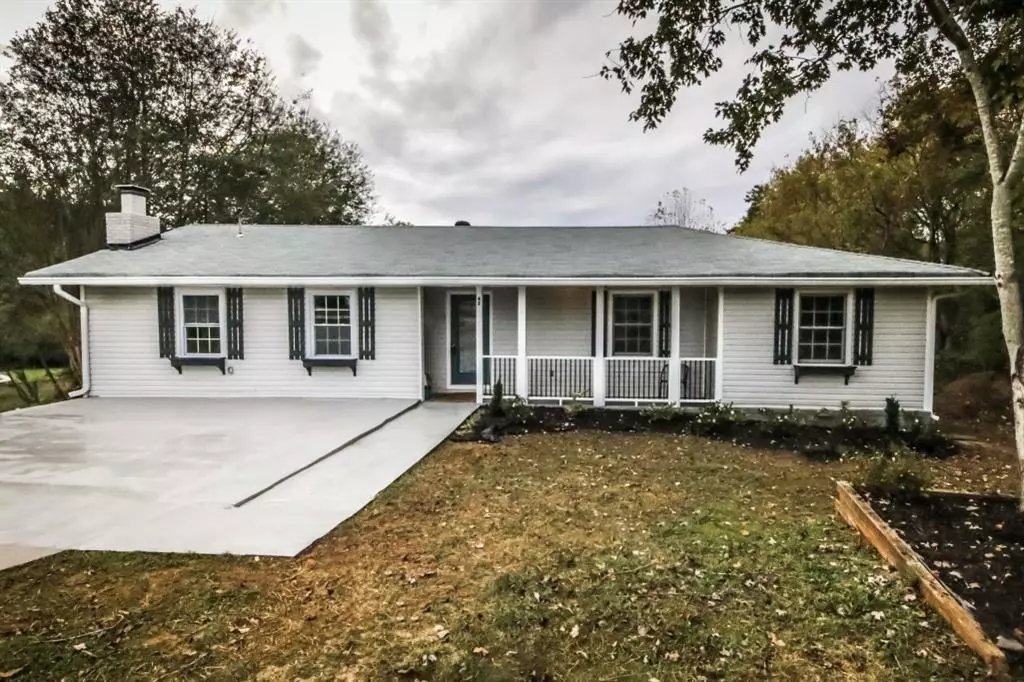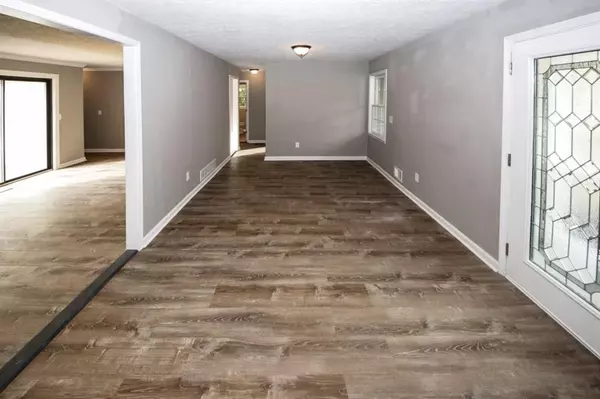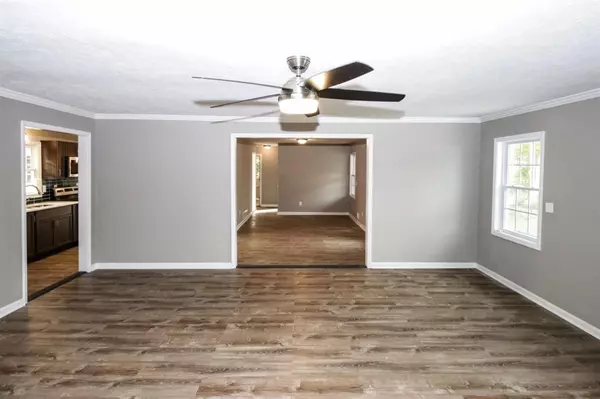$167,900
$167,900
For more information regarding the value of a property, please contact us for a free consultation.
3 Beds
2 Baths
1,807 SqFt
SOLD DATE : 12/16/2019
Key Details
Sold Price $167,900
Property Type Single Family Home
Sub Type Single Family Residence
Listing Status Sold
Purchase Type For Sale
Square Footage 1,807 sqft
Price per Sqft $92
Subdivision Pleasant Hills
MLS Listing ID 6640844
Sold Date 12/16/19
Style Ranch, Traditional
Bedrooms 3
Full Baths 2
Construction Status Resale
HOA Y/N No
Originating Board FMLS API
Year Built 1973
Annual Tax Amount $1,321
Tax Year 2018
Lot Size 0.460 Acres
Acres 0.46
Property Description
Gorgeous Renovation on Spacious Ranch with Huge Back Deck Leading to Partially Fenced Back Yard. Extra Large Family Room with Cozy Fireplace for your family and friends gathering. Separate Living Room or Office Space for over flow of family and guests, Glistening Large Eat In White Granite Counter Tops, Tile Back Splash, SS Applianced Kitchen. Great Eat in Kitchen Area for Large Gatherings. You can Expand your Entertaining with the Super Outdoor Deck that leads to Back Yard. Huge and Beautiful Outdoor Deck for Major Outdoor Entertaining, Grilling and Having the Whole Gang over. Plenty of Room in Backyard for Keeping Kids Having Fun and Being Safe Where You Can See Them.Walk In Pantry,Laundry Room. Master Bdrm Opens 2 Deck Split Bedroom Plan Tiled Floors in Bathrooms and Pantry/Washer Dryer Area, Carpeted Bedrooms and Luxury Vinyl Tile Flooring No Fuss No Muss which is Easy to Take Care of. with a busy household. Front Roof was replaced. Brand New Gutters. Flower Boxes Below Windows. FHA,VA, Conventional Financing for Your Home. FHA Contracts can be submitted now but cannot go binding Nov 14th. Conventional loans do not have a time restriction.
Location
State GA
County Paulding
Area 191 - Paulding County
Lake Name None
Rooms
Bedroom Description Master on Main, Split Bedroom Plan
Other Rooms None
Basement Crawl Space
Main Level Bedrooms 3
Dining Room None
Interior
Interior Features Entrance Foyer, Walk-In Closet(s)
Heating Central, Electric
Cooling Ceiling Fan(s), Central Air, Electric Air Filter
Flooring Carpet, Ceramic Tile, Other
Fireplaces Number 1
Fireplaces Type Family Room, Masonry
Window Features Insulated Windows, Shutters
Appliance Dishwasher, Electric Oven, Electric Water Heater, Microwave, Refrigerator
Laundry In Kitchen, Laundry Room, Main Level
Exterior
Exterior Feature Garden, Private Front Entry, Private Rear Entry, Private Yard
Parking Features Kitchen Level, Level Driveway, On Street, Parking Pad, RV Access/Parking
Fence Back Yard, Chain Link, Fenced, Privacy
Pool None
Community Features None
Utilities Available Cable Available, Electricity Available, Water Available
Waterfront Description None
View Other
Roof Type Shingle
Street Surface Asphalt
Accessibility Accessible Bedroom, Accessible Doors, Accessible Entrance, Accessible Full Bath
Handicap Access Accessible Bedroom, Accessible Doors, Accessible Entrance, Accessible Full Bath
Porch Deck, Front Porch, Rear Porch
Total Parking Spaces 6
Building
Lot Description Back Yard, Front Yard, Level, Private
Story One
Sewer Septic Tank
Water Public
Architectural Style Ranch, Traditional
Level or Stories One
Structure Type Other
New Construction No
Construction Status Resale
Schools
Elementary Schools Hal Hutchens
Middle Schools J.A. Dobbins
High Schools Hiram
Others
Senior Community no
Restrictions false
Tax ID 012375
Special Listing Condition None
Read Less Info
Want to know what your home might be worth? Contact us for a FREE valuation!

Our team is ready to help you sell your home for the highest possible price ASAP

Bought with Atlanta Communities
"My job is to find and attract mastery-based agents to the office, protect the culture, and make sure everyone is happy! "
GET MORE INFORMATION
Request More Info








