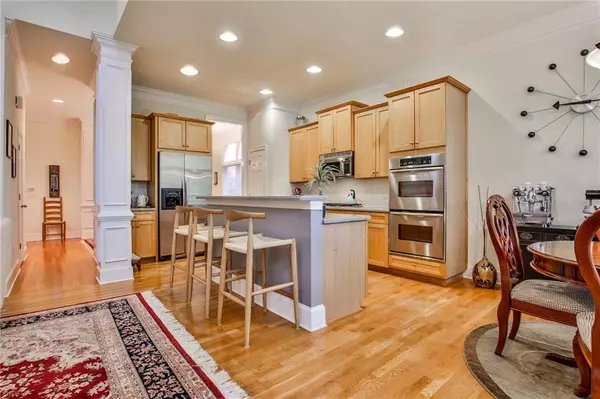$606,000
$619,900
2.2%For more information regarding the value of a property, please contact us for a free consultation.
4 Beds
4 Baths
3,700 SqFt
SOLD DATE : 12/16/2019
Key Details
Sold Price $606,000
Property Type Single Family Home
Sub Type Single Family Residence
Listing Status Sold
Purchase Type For Sale
Square Footage 3,700 sqft
Price per Sqft $163
Subdivision Church Street Manor
MLS Listing ID 6635176
Sold Date 12/16/19
Style Traditional
Bedrooms 4
Full Baths 4
HOA Fees $380
Originating Board FMLS API
Year Built 2000
Annual Tax Amount $7,032
Tax Year 2018
Lot Size 4,356 Sqft
Property Description
Outstanding Decatur location without City of Decatur taxes! Newly zoned for top-rated Fernbank Elementary! Tucked away on a quiet cul-de-sac, this spacious low maintenance 4BR/4BA brick is walkable to downtown Decatur, Glenlake Park, Whole Foods/Sprouts & endless food/retail options. You’ll be wowed upon entering. 3 levels of light-filled, thoughtful living space. Open, eat-in kitchen with gas cooktop, double oven AND double dishwasher. Plentiful counter/cabinet space. 2 story family room with window wall & gas fireplace opens to grilling deck overlooking a quiet, wooded backyard. THREE true MASTERS—all with en suite bathrooms. Upstairs master with luxurious remodeled bathroom & custom California walk-in closets. Finished, daylight basement with separate entry, screened porch & custom bar—an entertainer’s dream! 2 car garage & abundant storage space throughout. Steps to public transportation. Minutes from Emory, CDC, DeKalb Medical & major highways. This private city oasis isn’t to be missed!
Location
State GA
County Dekalb
Rooms
Other Rooms None
Basement Daylight, Exterior Entry, Finished, Finished Bath, Full, Interior Entry
Dining Room Seats 12+, Separate Dining Room
Interior
Interior Features Cathedral Ceiling(s), Disappearing Attic Stairs, Double Vanity, Entrance Foyer 2 Story, High Ceilings 10 ft Main, High Speed Internet, His and Hers Closets, Low Flow Plumbing Fixtures, Tray Ceiling(s), Walk-In Closet(s)
Heating Forced Air, Natural Gas, Zoned
Cooling Ceiling Fan(s), Central Air, Zoned
Flooring Carpet, Ceramic Tile, Hardwood
Fireplaces Number 1
Fireplaces Type Family Room, Gas Starter
Laundry Laundry Room, Upper Level
Exterior
Exterior Feature Private Front Entry, Private Rear Entry
Garage Attached, Driveway, Garage, Garage Faces Front, Kitchen Level, Level Driveway
Garage Spaces 2.0
Fence Back Yard
Pool None
Community Features Homeowners Assoc, Near Marta, Near Shopping, Public Transportation, Restaurant, Street Lights
Utilities Available Cable Available, Electricity Available, Natural Gas Available, Phone Available, Sewer Available, Water Available
View Other
Roof Type Composition
Building
Lot Description Cul-De-Sac, Wooded
Story Two
Sewer Public Sewer
Water Public
New Construction No
Schools
Elementary Schools Fernbank
Middle Schools Druid Hills
High Schools Druid Hills
Others
Senior Community no
Special Listing Condition None
Read Less Info
Want to know what your home might be worth? Contact us for a FREE valuation!

Our team is ready to help you sell your home for the highest possible price ASAP

Bought with KELLER WILLIAMS REALTY METRO ATL

"My job is to find and attract mastery-based agents to the office, protect the culture, and make sure everyone is happy! "
GET MORE INFORMATION
Request More Info








