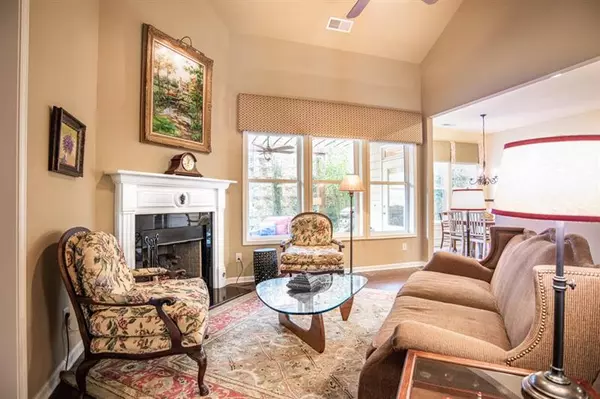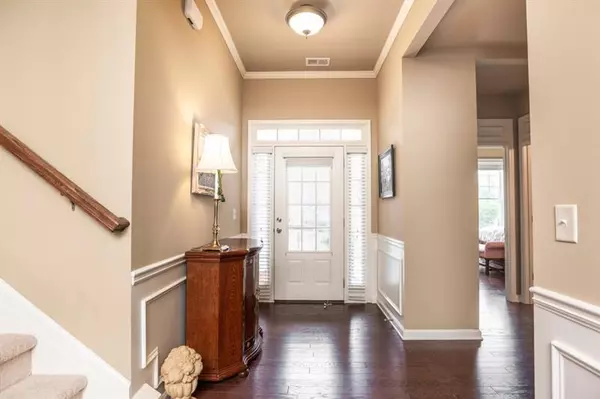$353,000
$359,900
1.9%For more information regarding the value of a property, please contact us for a free consultation.
4 Beds
3 Baths
2,544 SqFt
SOLD DATE : 03/09/2020
Key Details
Sold Price $353,000
Property Type Single Family Home
Sub Type Single Family Residence
Listing Status Sold
Purchase Type For Sale
Square Footage 2,544 sqft
Price per Sqft $138
Subdivision Kingswood At Castleberry
MLS Listing ID 6633427
Sold Date 03/09/20
Style Bungalow, Cottage, Traditional
Bedrooms 4
Full Baths 3
Construction Status Resale
HOA Fees $140
HOA Y/N No
Originating Board FMLS API
Year Built 2012
Annual Tax Amount $3,529
Tax Year 2018
Lot Size 9,583 Sqft
Acres 0.22
Property Description
You may want to see the back patio of this home FIRST. The fireplace in the covered stone patio is ready to keep you warm all Fall and Winter. The covered patio is surrounded by a small courtyard garden. Who would NOT want to gather here for cocktails and football? Cook up the appetizers in the kitchen on your gas cooktop. From the kitchen you see the 2nd fireplace that is in the great room. From the moment you step inside the foyer you will be impressed with the finishes and the flow of the floor plan. Tall ceilings add volume and lots of light. 4850 Dumbbarton Ct. is a rare 4 bedroom home in this over 55 community of Kingswood at Castleberry. 3 bedrooms on the main. A 4th bedroom with private bath is upstairs. The upstairs is huge.may make a great apartment.especially with the huge loft. Wood floors have been installed in almost every room. You have a stepless entry from the front door to the foyer, the garage to the kitchen, and to the private courtyard with the fireplace. Rarely does a home with this sought-after floor plan become available! The HOA fee includes lawn maintenance. No yard to mow when you come home. Just sit back and relax on your private courtyard.
Location
State GA
County Forsyth
Area 222 - Forsyth County
Lake Name None
Rooms
Bedroom Description Master on Main
Other Rooms None
Basement None
Main Level Bedrooms 3
Dining Room Separate Dining Room
Interior
Interior Features Double Vanity, Entrance Foyer, High Ceilings 9 ft Main, High Ceilings 9 ft Upper, Low Flow Plumbing Fixtures, Walk-In Closet(s)
Heating Natural Gas
Cooling Central Air
Flooring Carpet, Ceramic Tile, Other
Fireplaces Number 2
Fireplaces Type Family Room, Outside
Window Features Insulated Windows
Appliance Dishwasher, Disposal, Gas Range, Gas Water Heater, Microwave
Laundry Laundry Room, Main Level
Exterior
Exterior Feature Courtyard, Private Yard
Parking Features Attached, Garage, Garage Faces Front, Kitchen Level
Garage Spaces 2.0
Fence Back Yard
Pool None
Community Features Pool, Tennis Court(s)
Utilities Available Electricity Available, Natural Gas Available, Phone Available, Underground Utilities
Waterfront Description None
View Other
Roof Type Composition
Street Surface Paved
Accessibility None
Handicap Access None
Porch Covered, Patio
Total Parking Spaces 2
Building
Lot Description Cul-De-Sac, Private
Story One and One Half
Sewer Public Sewer
Water Public
Architectural Style Bungalow, Cottage, Traditional
Level or Stories One and One Half
Structure Type Brick Front, Cement Siding
New Construction No
Construction Status Resale
Schools
Elementary Schools George W. Whitlow
Middle Schools Otwell
High Schools Forsyth Central
Others
Senior Community no
Restrictions false
Tax ID 104 400
Financing no
Special Listing Condition None
Read Less Info
Want to know what your home might be worth? Contact us for a FREE valuation!

Our team is ready to help you sell your home for the highest possible price ASAP

Bought with Atlanta Fine Homes Sothebys International
"My job is to find and attract mastery-based agents to the office, protect the culture, and make sure everyone is happy! "
GET MORE INFORMATION
Request More Info








