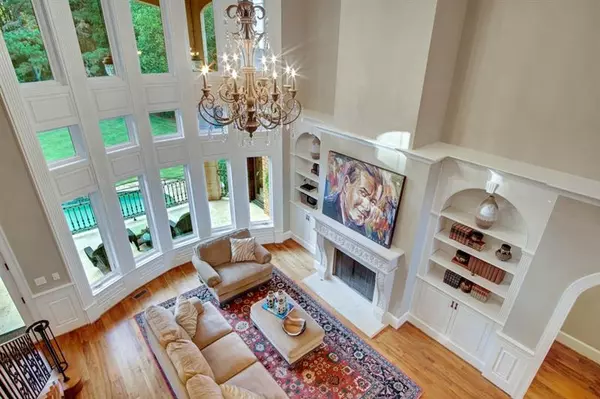$1,150,000
$1,350,000
14.8%For more information regarding the value of a property, please contact us for a free consultation.
6 Beds
6.5 Baths
8,266 SqFt
SOLD DATE : 03/19/2020
Key Details
Sold Price $1,150,000
Property Type Single Family Home
Sub Type Single Family Residence
Listing Status Sold
Purchase Type For Sale
Square Footage 8,266 sqft
Price per Sqft $139
Subdivision Crystal Hills
MLS Listing ID 6632030
Sold Date 03/19/20
Style European
Bedrooms 6
Full Baths 6
Half Baths 1
Construction Status Resale
HOA Y/N No
Originating Board FMLS API
Year Built 2005
Annual Tax Amount $9,757
Tax Year 2018
Lot Size 3.920 Acres
Acres 3.92
Property Description
Elegant custom home in Crystal Hills complete with every amenity you need for entertaining as well as a coziness that is rarely found in a home over 8,000 square feet. Once entering the double front doors you are welcomed by a soaring two story foyer flanked by an elegant dining room and private office with white oak floors and leaded glass. Proceed further and you are greeted by a graciously casual living room overlooking the pool. Buyers will appreciate the oversized gourmet kitchen with Sub Zero refrigerator and wine cooler, Wolf commercial grade gas stove and convection oven, warming drawer, farm sink, granite counters, large prep island and quarter sawn oak cabinets. Complementing the open concept kitchen are a large den with stone hearth and breakfast room with views of the lush grounds. The master on main has an enviable walk in closet and resort style bathroom with a garden tub and glassed in shower. To complete the main level amenities you will enjoy a cocktail bar, additional office nook, large laundry room and entrance to the 3 car garage. Upstairs boasts a billiard room and three additional bedrooms each with their own private bath (one bedroom currently used as an exercise room.) The basement was fully renovated as a separate living and entertaining space to include a full kitchen, 2 living rooms, large office, chestnut wood floors, dining area overlooking pool, master bedroom & bath as well as an additional guest bedroom with private bath and laundry. Located on a private cul-de-sac, this property is almost 4 acres of lushly wooded and private grounds complete with a fenced in back yard, heated gunite pool and outdoor fireplace. 1070 Tulipwood Lane a gracious property ready to welcome its new owners!
Location
State GA
County Oconee
Area 311 - Oconee County
Lake Name None
Rooms
Bedroom Description Master on Main, Oversized Master, Sitting Room
Other Rooms None
Basement Daylight, Exterior Entry, Finished, Full, Interior Entry
Main Level Bedrooms 1
Dining Room Separate Dining Room
Interior
Interior Features Beamed Ceilings, Bookcases, Cathedral Ceiling(s), Coffered Ceiling(s), Double Vanity, Entrance Foyer 2 Story, High Ceilings 9 ft Lower, High Ceilings 10 ft Main, High Speed Internet, Tray Ceiling(s), Walk-In Closet(s)
Heating Forced Air, Natural Gas, Zoned
Cooling Ceiling Fan(s), Central Air, Zoned
Flooring Hardwood, Other
Fireplaces Number 3
Fireplaces Type Gas Starter, Keeping Room, Living Room, Masonry, Other Room
Window Features Insulated Windows
Appliance Dishwasher, Disposal, Double Oven, Gas Range, Gas Water Heater, Microwave, Refrigerator
Laundry Laundry Room, Lower Level, Main Level, Mud Room
Exterior
Exterior Feature Balcony, Garden, Private Yard
Garage Attached, Garage, Garage Door Opener, Garage Faces Side, Level Driveway, Parking Pad
Garage Spaces 3.0
Fence Back Yard, Privacy, Wrought Iron
Pool Gunite, Heated, In Ground
Community Features Street Lights
Utilities Available Cable Available, Electricity Available, Natural Gas Available, Phone Available, Water Available
Waterfront Description None
View Other
Roof Type Composition, Shingle
Street Surface Paved
Accessibility None
Handicap Access None
Porch Covered, Front Porch, Patio, Rear Porch
Parking Type Attached, Garage, Garage Door Opener, Garage Faces Side, Level Driveway, Parking Pad
Total Parking Spaces 3
Private Pool true
Building
Lot Description Back Yard, Landscaped, Level, Wooded
Story Two
Sewer Septic Tank
Water Public
Architectural Style European
Level or Stories Two
Structure Type Brick 4 Sides, Stucco
New Construction No
Construction Status Resale
Schools
Elementary Schools Oconee County
Middle Schools Oconee County
High Schools Oconee County
Others
Senior Community no
Restrictions false
Tax ID C 02E 001A
Ownership Fee Simple
Financing no
Special Listing Condition None
Read Less Info
Want to know what your home might be worth? Contact us for a FREE valuation!

Our team is ready to help you sell your home for the highest possible price ASAP

Bought with Chapman Hall Realtors

"My job is to find and attract mastery-based agents to the office, protect the culture, and make sure everyone is happy! "
GET MORE INFORMATION
Request More Info








