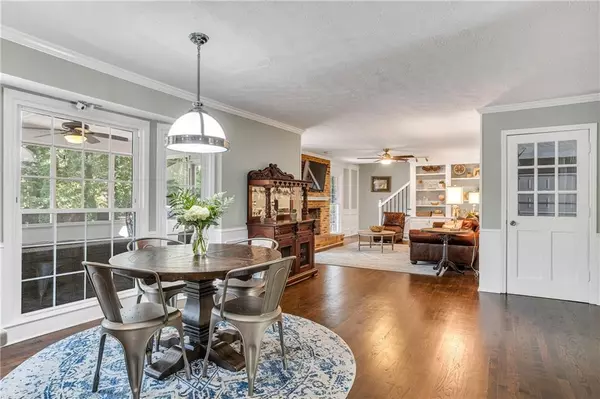$535,000
$525,000
1.9%For more information regarding the value of a property, please contact us for a free consultation.
5 Beds
4.5 Baths
4,468 SqFt
SOLD DATE : 11/26/2019
Key Details
Sold Price $535,000
Property Type Single Family Home
Sub Type Single Family Residence
Listing Status Sold
Purchase Type For Sale
Square Footage 4,468 sqft
Price per Sqft $119
Subdivision Spindlewick
MLS Listing ID 6625724
Sold Date 11/26/19
Style Traditional
Bedrooms 5
Full Baths 4
Half Baths 1
Construction Status Resale
HOA Y/N No
Originating Board FMLS API
Year Built 1980
Annual Tax Amount $6,131
Tax Year 2018
Lot Size 0.482 Acres
Acres 0.4816
Property Description
Your search is over! This move-in ready Dunwoody traditional with a truly open floorplan is everything you’ve been looking for. In the foyer, the current owners replaced old slate tile with beautiful hardwoods that unite the main floor, including a beautifully renovated gourmet kitchen open to large breakfast area & fireside family room beyond as well as separate dining and living rooms. Upstairs, the oversized master suite features a newly renovated bathroom complete with two large custom vanities, double shower & on-trend ceramic tile as well as two walk-in closets. Three additional bedrooms and two full bathrooms plus an office complete this level and because of front and back staircases offers the opportunity to create the perfect in-law/nanny suite. The full daylight basement offers space enough to both relax and entertain with the added benefit of also having a separate bedroom and separate exercise/media room. The highlights continue outside with a screened porch and deck overlooking your own private pool with recent updates including new liner, pump and heater. Spindlewick is conveniently located just blocks from Dunwoody Village with easy access to 400 and an optional HOA.
Location
State GA
County Fulton
Area 131 - Sandy Springs
Lake Name None
Rooms
Bedroom Description In-Law Floorplan, Oversized Master, Split Bedroom Plan
Other Rooms None
Basement Daylight, Exterior Entry, Finished, Finished Bath, Full, Interior Entry
Dining Room Separate Dining Room
Interior
Interior Features Bookcases, Double Vanity, Entrance Foyer, High Speed Internet, His and Hers Closets, Wet Bar
Heating Central, Forced Air, Natural Gas
Cooling Central Air, Zoned
Flooring Hardwood
Fireplaces Number 2
Fireplaces Type Basement, Family Room, Masonry
Window Features Insulated Windows
Appliance Dishwasher, Disposal, Gas Range, Gas Water Heater
Laundry Laundry Room, Main Level
Exterior
Exterior Feature Private Yard, Rear Stairs
Parking Features Attached, Garage, Garage Door Opener, Garage Faces Side, Kitchen Level, Level Driveway
Garage Spaces 2.0
Fence Back Yard, Fenced
Pool Heated, In Ground
Community Features None
Utilities Available Cable Available, Electricity Available, Natural Gas Available, Sewer Available, Water Available
Waterfront Description None
View City
Roof Type Composition
Street Surface Asphalt
Accessibility None
Handicap Access None
Porch Deck, Patio, Screened
Total Parking Spaces 2
Building
Lot Description Landscaped, Level, Private
Story Two
Sewer Public Sewer
Water Public
Architectural Style Traditional
Level or Stories Two
Structure Type Brick 4 Sides
New Construction No
Construction Status Resale
Schools
Elementary Schools Dunwoody Springs
Middle Schools Sandy Springs
High Schools North Springs
Others
Senior Community no
Restrictions false
Tax ID 06 038400030026
Special Listing Condition None
Read Less Info
Want to know what your home might be worth? Contact us for a FREE valuation!

Our team is ready to help you sell your home for the highest possible price ASAP

Bought with Compass

"My job is to find and attract mastery-based agents to the office, protect the culture, and make sure everyone is happy! "
GET MORE INFORMATION
Request More Info








