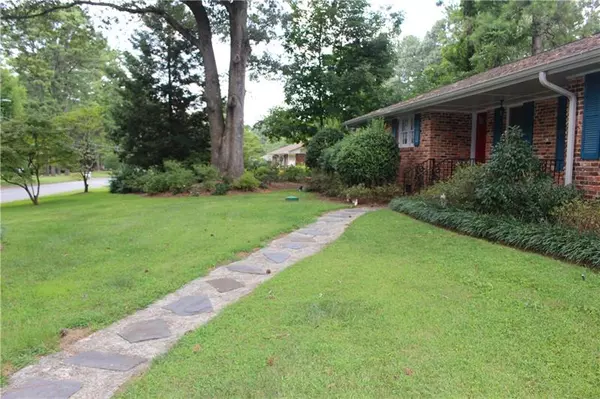$350,000
$349,900
For more information regarding the value of a property, please contact us for a free consultation.
4 Beds
3 Baths
2,439 SqFt
SOLD DATE : 01/09/2020
Key Details
Sold Price $350,000
Property Type Single Family Home
Sub Type Single Family Residence
Listing Status Sold
Purchase Type For Sale
Square Footage 2,439 sqft
Price per Sqft $143
Subdivision Wanda Woods
MLS Listing ID 6602390
Sold Date 01/09/20
Style Ranch
Bedrooms 4
Full Baths 3
Originating Board FMLS API
Year Built 1963
Annual Tax Amount $3,536
Tax Year 2018
Lot Size 0.400 Acres
Property Description
Move-in ready home at a new low price of $349,900! Imagine entertaining your family and friends around the fireplace in this open floorplan. All new Stainless Steel Appliances in kitchen with wood cabinets and storage space galore. Only a 15-20 commute to downtown which means less time in traffic! Beautiful hardwood floors throughout – large formal dining room/living room combo with fireplace is perfect for large gatherings. This opens to a breakfast nook with bay window and a streamlined kitchen. Next find a huge family room with hardwood floors and custom lighting. Ceilings through-out accented by crown molding & recessed lighting; custom blinds and ceiling fans. TWO Master Suites plus 2 more bedrooms that share a third full bath (one BR ideal for office or nursery). The Host Master Suite has his & hers bathrooms that share a large walk-through shower. Whole House Humidifier eases breathing disorders and dry skin. Landscaped with gardens all around the large lot with a very private back yard. Lots of parking space - 6 cars easy, or space for little ones to ride their trikes. House is ready for quick close - all systems checked, serviced and passed inspection. Don’t miss this gem!
Location
State GA
County Dekalb
Rooms
Other Rooms Outbuilding, Shed(s)
Basement Crawl Space
Dining Room Open Concept, Separate Dining Room
Interior
Interior Features Bookcases, Cathedral Ceiling(s), Disappearing Attic Stairs, Double Vanity, Entrance Foyer, High Speed Internet, His and Hers Closets, Permanent Attic Stairs, Walk-In Closet(s), Wet Bar
Heating Central, Forced Air, Natural Gas
Cooling Central Air, Humidity Control
Flooring Carpet, Ceramic Tile, Hardwood
Fireplaces Number 1
Fireplaces Type Family Room, Gas Starter, Glass Doors, Masonry
Laundry Laundry Room, Main Level
Exterior
Exterior Feature Garden, Private Front Entry, Private Rear Entry, Private Yard, Storage
Garage Carport, Driveway, Kitchen Level, Level Driveway, Parking Pad, RV Access/Parking, Storage
Fence Back Yard, Fenced
Pool None
Community Features None
Utilities Available Cable Available, Electricity Available, Natural Gas Available, Phone Available, Sewer Available, Water Available
Waterfront Description None
View Other
Roof Type Composition, Ridge Vents, Shingle
Building
Lot Description Back Yard, Front Yard, Landscaped, Level, Private, Wooded
Story One
Sewer Septic Tank
Water Public
New Construction No
Schools
Elementary Schools Livsey
Middle Schools Tucker
High Schools Tucker
Others
Senior Community no
Special Listing Condition None
Read Less Info
Want to know what your home might be worth? Contact us for a FREE valuation!

Our team is ready to help you sell your home for the highest possible price ASAP

Bought with TheRealEstateExperts.com

"My job is to find and attract mastery-based agents to the office, protect the culture, and make sure everyone is happy! "
GET MORE INFORMATION
Request More Info








