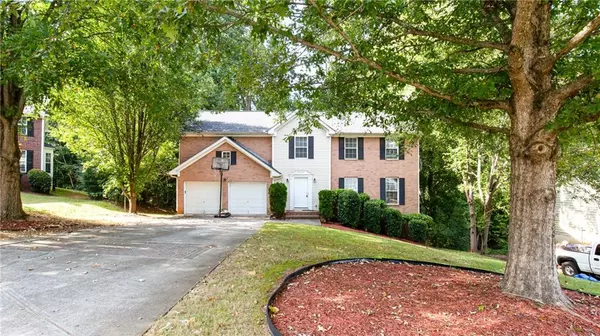$325,000
$309,900
4.9%For more information regarding the value of a property, please contact us for a free consultation.
4 Beds
2.5 Baths
2,370 SqFt
SOLD DATE : 10/28/2021
Key Details
Sold Price $325,000
Property Type Single Family Home
Sub Type Single Family Residence
Listing Status Sold
Purchase Type For Sale
Square Footage 2,370 sqft
Price per Sqft $137
Subdivision Madison Chase
MLS Listing ID 6952082
Sold Date 10/28/21
Style Traditional
Bedrooms 4
Full Baths 2
Half Baths 1
Construction Status Resale
HOA Fees $200
HOA Y/N Yes
Originating Board FMLS API
Year Built 2000
Annual Tax Amount $4,013
Tax Year 2020
Lot Size 0.310 Acres
Acres 0.31
Property Description
Stunning and beautifully maintained home, featuring big ticket upgrades throughout! With the newer dual HVAC systems (2015/2018), newer roof (2017), and new water heater (2020), this home is absolutely turnkey with no lingering issues. Cozy living room with natural fireplace and the formal dining room make it fun and easy to entertain any occasion! Cook up your favorite recipes in the lovely eat-in kitchen featuring breakfast bar, all white cabinetry, and hanging pots/pans rack. The owner's suite has a soaring vaulted ceiling, walk-in closet, and a private adjoining bath with double vanity and soaking tub, allowing you to unwind at the end of each busy day. The full unfinished walkout basement has tons of potential, and is perfect for additional storage! Backing up to trees rather than neighbors, the very private walkout deck is ideal for relaxing and entertaining outdoors. Don't miss out on this amazing home, and schedule your showing today!
Location
State GA
County Gwinnett
Area 66 - Gwinnett County
Lake Name None
Rooms
Bedroom Description Oversized Master
Other Rooms None
Basement Daylight, Exterior Entry, Full, Unfinished
Dining Room Separate Dining Room
Interior
Interior Features Cathedral Ceiling(s), Double Vanity, Entrance Foyer, Walk-In Closet(s)
Heating Central, Forced Air, Natural Gas, Zoned
Cooling Ceiling Fan(s), Central Air, Zoned
Flooring Carpet, Ceramic Tile, Hardwood
Fireplaces Number 1
Fireplaces Type Living Room
Window Features None
Appliance Dishwasher, Dryer, Gas Oven, Gas Range, Microwave, Refrigerator, Washer
Laundry Laundry Room
Exterior
Exterior Feature Private Yard
Garage Attached, Driveway, Garage, Garage Faces Front, Kitchen Level, Level Driveway
Garage Spaces 2.0
Fence None
Pool None
Community Features Homeowners Assoc, Sidewalks, Street Lights
Utilities Available Cable Available, Electricity Available, Natural Gas Available, Sewer Available, Underground Utilities, Water Available
View Other
Roof Type Composition, Shingle
Street Surface Paved
Accessibility None
Handicap Access None
Porch Deck
Parking Type Attached, Driveway, Garage, Garage Faces Front, Kitchen Level, Level Driveway
Total Parking Spaces 2
Building
Lot Description Cul-De-Sac, Front Yard, Landscaped, Private, Sloped
Story Two
Sewer Public Sewer
Water Public
Architectural Style Traditional
Level or Stories Two
Structure Type Brick Front, Vinyl Siding
New Construction No
Construction Status Resale
Schools
Elementary Schools Simonton
Middle Schools Jordan
High Schools Central Gwinnett
Others
Senior Community no
Restrictions false
Tax ID R5181 116
Special Listing Condition None
Read Less Info
Want to know what your home might be worth? Contact us for a FREE valuation!

Our team is ready to help you sell your home for the highest possible price ASAP

Bought with Entera Realty, LLC

"My job is to find and attract mastery-based agents to the office, protect the culture, and make sure everyone is happy! "
GET MORE INFORMATION
Request More Info








