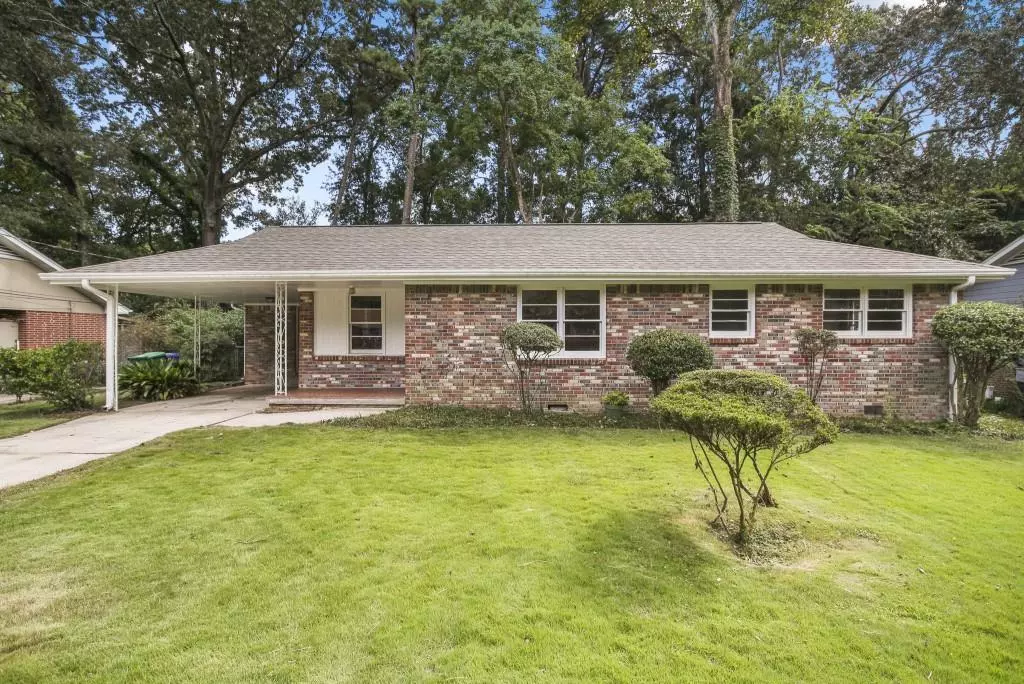$349,000
$349,000
For more information regarding the value of a property, please contact us for a free consultation.
3 Beds
1.5 Baths
1,080 SqFt
SOLD DATE : 10/27/2021
Key Details
Sold Price $349,000
Property Type Single Family Home
Sub Type Single Family Residence
Listing Status Sold
Purchase Type For Sale
Square Footage 1,080 sqft
Price per Sqft $323
Subdivision Lindmoor Woods
MLS Listing ID 6947634
Sold Date 10/27/21
Style Ranch
Bedrooms 3
Full Baths 1
Half Baths 1
Construction Status Resale
HOA Y/N No
Originating Board FMLS API
Year Built 1959
Annual Tax Amount $4,190
Tax Year 2020
Lot Size 0.300 Acres
Acres 0.3
Property Description
Mid-Century Modern Decatur Gem! Charming well maintained four sided brick ranch with Retro details intact. Refinished hardwoods throughout and freshly painted interior with a new accent door in keeping with the MCM style. Eat-in Kitchen with stone countertops and stainless steel appliances. Gas range/oven and built-in microwave. Level lot with a Zen-like private fenced in backyard and patio is perfect for entertaining, meditating and cultivating a garden. The hot tub, storage shed and gazebo are not to be missed. Located in sought after Lindmoor Woods, 0.20 miles or a 5 minute walk to the Lindmoor Woods Swim. Tennis Club and playground complex (membership optional). Neighborhood HOA fees are voluntary. Amazing Schools plus ideal location close to Emory, CDC, downtown Decatur, Druid Hills and easy access to I-285. Come explore the Clyde Shepherd Nature Preserve and Mason Mill Park. "Welcome Home"!
Location
State GA
County Dekalb
Area 52 - Dekalb-West
Lake Name None
Rooms
Bedroom Description Master on Main
Other Rooms Gazebo, Shed(s)
Basement Crawl Space
Main Level Bedrooms 3
Dining Room Open Concept
Interior
Interior Features High Ceilings 9 ft Main, High Speed Internet, Low Flow Plumbing Fixtures
Heating Central, Forced Air, Natural Gas
Cooling Attic Fan, Ceiling Fan(s), Central Air, Heat Pump
Flooring Ceramic Tile
Fireplaces Type None
Window Features Storm Window(s)
Appliance Dishwasher, Disposal, Dryer, Gas Oven, Gas Range, Gas Water Heater, Microwave, Range Hood, Refrigerator, Washer
Laundry In Hall, Main Level
Exterior
Exterior Feature Private Yard
Garage Carport, Driveway, Level Driveway
Fence Back Yard, Chain Link, Fenced
Pool None
Community Features Playground, Pool, Street Lights, Tennis Court(s)
Utilities Available Cable Available, Electricity Available, Natural Gas Available, Phone Available, Sewer Available, Water Available
Waterfront Description None
View Other
Roof Type Composition
Street Surface Asphalt
Accessibility None
Handicap Access None
Porch Patio
Parking Type Carport, Driveway, Level Driveway
Total Parking Spaces 2
Building
Lot Description Back Yard, Front Yard, Landscaped, Level, Private
Story One
Sewer Public Sewer
Water Public
Architectural Style Ranch
Level or Stories One
Structure Type Brick 4 Sides
New Construction No
Construction Status Resale
Schools
Elementary Schools Laurel Ridge
Middle Schools Druid Hills
High Schools Druid Hills
Others
Senior Community no
Restrictions false
Tax ID 18 117 04 034
Financing no
Special Listing Condition None
Read Less Info
Want to know what your home might be worth? Contact us for a FREE valuation!

Our team is ready to help you sell your home for the highest possible price ASAP

Bought with PalmerHouse Properties

"My job is to find and attract mastery-based agents to the office, protect the culture, and make sure everyone is happy! "
GET MORE INFORMATION
Request More Info








