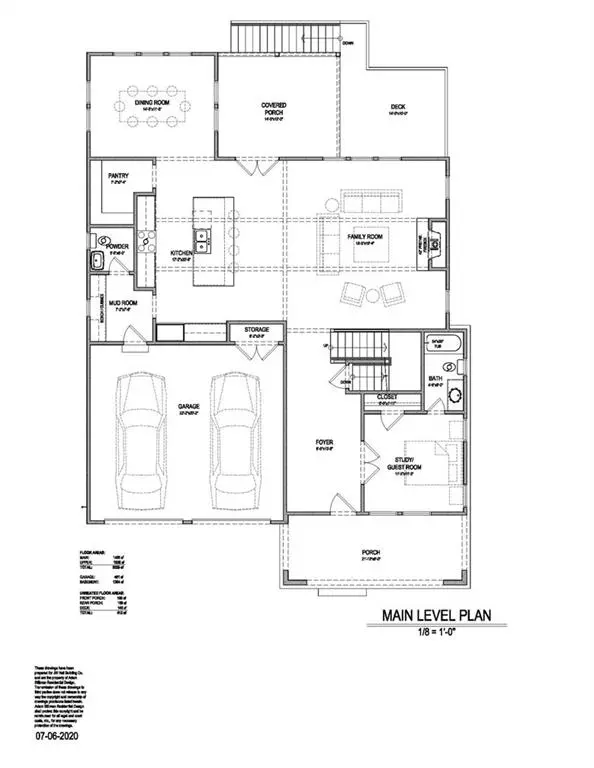$1,011,115
$1,011,115
For more information regarding the value of a property, please contact us for a free consultation.
5 Beds
4 Baths
3,323 SqFt
SOLD DATE : 11/01/2021
Key Details
Sold Price $1,011,115
Property Type Single Family Home
Sub Type Single Family Residence
Listing Status Sold
Purchase Type For Sale
Square Footage 3,323 sqft
Price per Sqft $304
Subdivision Hayes Walk At Forest Hills
MLS Listing ID 6753317
Sold Date 11/01/21
Style Craftsman, Farmhouse, Traditional
Bedrooms 5
Full Baths 4
Construction Status To Be Built
HOA Fees $750
HOA Y/N Yes
Originating Board FMLS API
Year Built 2021
Annual Tax Amount $100
Tax Year 2019
Lot Size 0.474 Acres
Acres 0.474
Property Description
Beautiful New Construction on half-acre wooded lot! The Dogwood is the perfect balance between classic Southern charm and a modern design aesthetic. This superbly livable home flows incredibly well with the gorgeous kitchen that overlooks the spacious fireside living room and opening to a large light-filled room. The main level features soaring 10 ft. ceilings, hardwood floors, office/bedroom, full bathroom, powder bath, and mudroom with cubbies. Kitchen includes huge center island, custom vent hood, ample cabinetry, contrasting quartz countertops, professional stainless steel appliances, designer backsplash, and walk-in pantry. The master suite is truly a sanctuary with views of the wooded private backyard, vaulted ceiling, bookshelf, and a Master bath with an oversized porcelain/marble tile shower, lengthy dual vanity with lots of cabinets and quartz counters, custom-built walk-in closets, and standalone soaking tub. Secondary beds with ensuite baths. Expansive laundry room with cabinets and sink. Enjoy multiple outdoor living spaces-from the large front porch to the screened-in back porch and open deck to the oversized, deep backyard. Unfinished full daylight basement. Pre-sale opportunity to select some finishes and put your own touches on this gorgeous new home.
Location
State GA
County Cobb
Area 72 - Cobb-West
Lake Name None
Rooms
Bedroom Description Oversized Master, Split Bedroom Plan, Other
Other Rooms None
Basement Bath/Stubbed, Daylight, Exterior Entry, Full, Interior Entry, Unfinished
Main Level Bedrooms 1
Dining Room Butlers Pantry, Separate Dining Room
Interior
Interior Features Bookcases, Disappearing Attic Stairs, Double Vanity, Entrance Foyer, High Ceilings 9 ft Upper, High Ceilings 10 ft Main, High Speed Internet, His and Hers Closets, Low Flow Plumbing Fixtures, Wet Bar
Heating Natural Gas, Zoned
Cooling Ceiling Fan(s), Central Air, Zoned
Flooring Carpet, Hardwood
Fireplaces Number 1
Fireplaces Type Gas Starter, Great Room
Window Features Insulated Windows
Appliance Dishwasher, Disposal, ENERGY STAR Qualified Appliances, Gas Range, Gas Water Heater, Microwave, Range Hood
Laundry Laundry Room, Upper Level
Exterior
Exterior Feature Private Yard, Rear Stairs
Garage Attached, Garage, Garage Door Opener, Garage Faces Front, Kitchen Level, Level Driveway, Storage
Garage Spaces 2.0
Fence None
Pool None
Community Features Homeowners Assoc, Near Shopping, Near Trails/Greenway, Park, Playground, Restaurant, Sidewalks, Street Lights, Tennis Court(s)
Utilities Available Cable Available, Electricity Available, Natural Gas Available, Sewer Available, Underground Utilities, Water Available
Waterfront Description None
View Other
Roof Type Composition, Metal, Ridge Vents
Street Surface Asphalt, Paved
Accessibility None
Handicap Access None
Porch Covered, Deck, Screened
Total Parking Spaces 2
Building
Lot Description Back Yard, Front Yard, Landscaped, Level, Private
Story Two
Sewer Public Sewer
Water Public
Architectural Style Craftsman, Farmhouse, Traditional
Level or Stories Two
Structure Type Brick Front, Cement Siding, Other
New Construction No
Construction Status To Be Built
Schools
Elementary Schools Smyrna
Middle Schools Campbell
High Schools Campbell
Others
HOA Fee Include Reserve Fund
Senior Community no
Restrictions false
Tax ID 17052700400
Special Listing Condition None
Read Less Info
Want to know what your home might be worth? Contact us for a FREE valuation!

Our team is ready to help you sell your home for the highest possible price ASAP

Bought with Keller Williams Realty Cityside

"My job is to find and attract mastery-based agents to the office, protect the culture, and make sure everyone is happy! "
GET MORE INFORMATION
Request More Info







