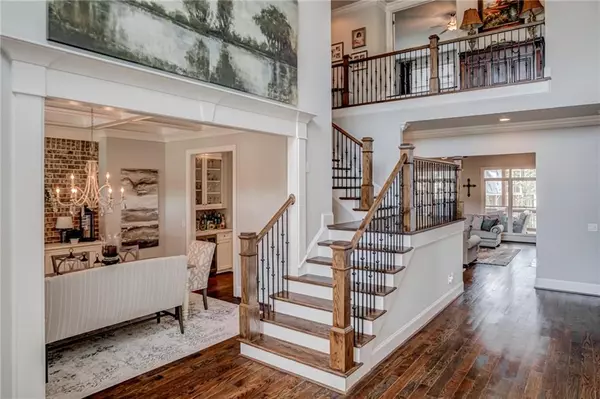$1,600,000
$1,600,000
For more information regarding the value of a property, please contact us for a free consultation.
7 Beds
5.5 Baths
8,402 SqFt
SOLD DATE : 10/29/2021
Key Details
Sold Price $1,600,000
Property Type Single Family Home
Sub Type Single Family Residence
Listing Status Sold
Purchase Type For Sale
Square Footage 8,402 sqft
Price per Sqft $190
Subdivision Chateau Elan
MLS Listing ID 6941893
Sold Date 10/29/21
Style Craftsman
Bedrooms 7
Full Baths 5
Half Baths 1
Construction Status Resale
HOA Fees $1,340
HOA Y/N Yes
Originating Board FMLS API
Year Built 2018
Annual Tax Amount $12,899
Tax Year 2020
Lot Size 0.520 Acres
Acres 0.52
Property Description
Exquisite craftsman style home nestled in the gated resort community of Chateau Elan. Designed for entertaining, this home is sure to impress! Major curb appeal w/ the professionally landscaped yard. Step inside, you’re greeted w/ a grand 2 story foyer. Open concept living feat designer details, gleaming hardwoods, natural light & coffered ceilings throughout. Executive DR w/ an elegant brick accent wall is the perfect spot to gather w/ family. Office w/ luxury finishes incl shiplap, vaulted tongue & groove ceiling w/ stained wooden beams. Cozy LR features floor to ceiling windows, custom built-ins, marble fireplace & a view to the chefs kitchen. The cook in your family will love the high end SS appliances, granite countertops, tile backsplash, oversized island, butlers pantry & sleek cabinetry. Spacious eat-in dining area w/ access to a private screened-in back deck. Wet bar & mudroom are a few luxury features you can’t live without! Master suite boasts tray ceilings & fireplace. Spa-like master bath w/ separate vanities, his/her closets, walk-in tile shower for 2 & soaking tub. On the 2nd level you’ll find 2 bedrooms w/ private en-suite bathrooms & 2 addtl bedrooms w/ a jack & jill bathroom. Step up into the media room, this level is perfect for teenagers! Guests will never leave the full finished terrace level boasting a full kitchen, great room, bedroom w/ full bath, powder room & theater. Entertain in the resort style backyard incl an inground pool, stone fire pit, covered patio for addtl shaded seating, outdoor kitchen & putting green! A unique community with world class amenities - golf, tennis, spa and winery. Conveniently located near I-85, the North GA Mountains, Lake Lanier, shopping, and the NE Georgia Hospital and Medical Campus.
Location
State GA
County Gwinnett
Area 62 - Gwinnett County
Lake Name None
Rooms
Bedroom Description In-Law Floorplan, Master on Main
Other Rooms Cabana, Garage(s), Outdoor Kitchen
Basement Daylight, Driveway Access, Exterior Entry, Finished, Finished Bath
Main Level Bedrooms 1
Dining Room Seats 12+, Separate Dining Room
Interior
Interior Features Beamed Ceilings, Bookcases, Coffered Ceiling(s), Entrance Foyer 2 Story, High Ceilings 10 ft Main, His and Hers Closets, Tray Ceiling(s), Walk-In Closet(s)
Heating Central, Natural Gas
Cooling Central Air
Flooring Carpet, Ceramic Tile, Hardwood
Fireplaces Number 1
Fireplaces Type Gas Log
Window Features Insulated Windows
Appliance Disposal, Double Oven, Gas Range, Microwave, Refrigerator
Laundry Lower Level, Main Level
Exterior
Exterior Feature Gas Grill, Private Front Entry, Private Yard
Garage Attached, Driveway, Garage, Kitchen Level, Level Driveway
Garage Spaces 4.0
Fence Back Yard, Wrought Iron
Pool Gunite, Heated, In Ground
Community Features Country Club, Fitness Center, Gated, Golf, Homeowners Assoc, Playground, Pool, Sidewalks, Street Lights, Tennis Court(s)
Utilities Available Cable Available, Electricity Available, Natural Gas Available, Phone Available, Sewer Available, Underground Utilities, Water Available
Waterfront Description None
View Other
Roof Type Composition
Street Surface Asphalt
Accessibility Accessible Kitchen
Handicap Access Accessible Kitchen
Porch Covered, Deck, Front Porch, Screened
Parking Type Attached, Driveway, Garage, Kitchen Level, Level Driveway
Total Parking Spaces 4
Private Pool true
Building
Lot Description Landscaped, Level, Private
Story Three Or More
Sewer Public Sewer
Water Public
Architectural Style Craftsman
Level or Stories Three Or More
Structure Type Brick 4 Sides, Stone
New Construction No
Construction Status Resale
Schools
Elementary Schools Duncan Creek
Middle Schools Osborne
High Schools Mill Creek
Others
HOA Fee Include Security, Swim/Tennis
Senior Community no
Restrictions false
Tax ID R3006 961
Special Listing Condition None
Read Less Info
Want to know what your home might be worth? Contact us for a FREE valuation!

Our team is ready to help you sell your home for the highest possible price ASAP

Bought with Keller Williams Realty Chattahoochee North, LLC

"My job is to find and attract mastery-based agents to the office, protect the culture, and make sure everyone is happy! "
GET MORE INFORMATION
Request More Info








