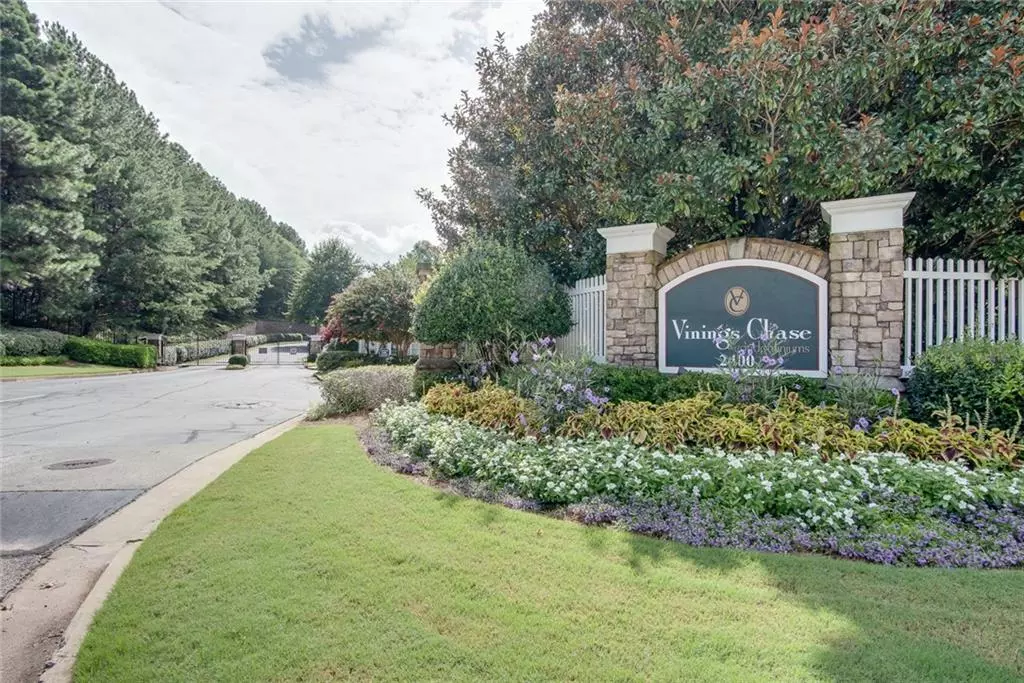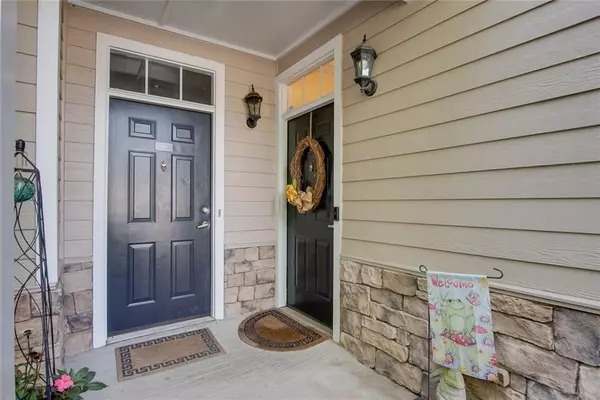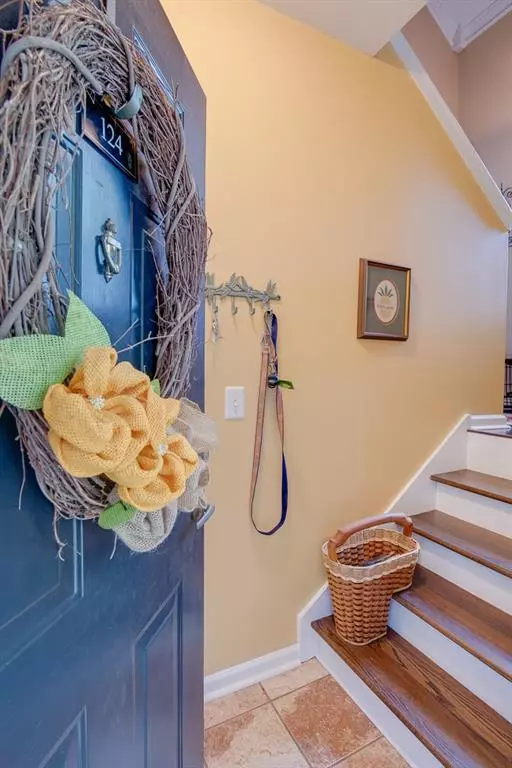$320,000
$320,000
For more information regarding the value of a property, please contact us for a free consultation.
3 Beds
2 Baths
1,728 SqFt
SOLD DATE : 10/20/2021
Key Details
Sold Price $320,000
Property Type Condo
Sub Type Condominium
Listing Status Sold
Purchase Type For Sale
Square Footage 1,728 sqft
Price per Sqft $185
Subdivision Vinings Chase
MLS Listing ID 6935255
Sold Date 10/20/21
Style Mid-Rise (up to 5 stories)
Bedrooms 3
Full Baths 2
Construction Status Resale
HOA Fees $474
HOA Y/N Yes
Originating Board FMLS API
Year Built 1999
Annual Tax Amount $2,180
Tax Year 2020
Lot Size 6,534 Sqft
Acres 0.15
Property Description
Have the best of both worlds in Vinings Chase.... a quiet retreat with an intown lifestyle. Unit 124 is a coveted top floor end unit with the largest floor plan. Vinings Chase is an 80 unit community close to interstates, shopping and fine dining. This 3 bedroom, 2 bath home has 10+ foot ceilings, hardwood floors in the main area and plantation shutters. The living room has a cozy fireplace. Off of the living room is your own covered private porch. At the end of the day relax and enjoy the golden hour of sunset as you unwind looking at the spectacular view of the nature reserve and trails from your secluded porch a.k.a. Your very own tree house! Corian countertops highlight the spacious kitchen. The counter height bar makes entertaining easy. White cabinets line the kitchen for plenty of storage plus you have a walk in pantry. The master bedroom is located at the front of the home with master bathroom. The master bath has a double vanity, separate tub and shower & linen closet. Laundry is located in the long hallway near the other two bedrooms on the back of the home. Both bedrooms have new carpet and ample closet storage. In 2021 the HOA put on a new roof, renovated the community gym with fresh paint and brand new fitness equipment. They are also renovating the pool. The new pool will be ready by 2022. Monthly HOA fee includes INTERNET, CABLE,WATER, Trash Compacting and Landscaping. Oh and this gem of a home comes with three parking spots. Indeed, intown living at its finest.
Location
State GA
County Cobb
Area 71 - Cobb-West
Lake Name None
Rooms
Bedroom Description Master on Main, Split Bedroom Plan
Other Rooms None
Basement None
Main Level Bedrooms 3
Dining Room Open Concept, Seats 12+
Interior
Interior Features Entrance Foyer, High Ceilings 10 ft Main
Heating Central, Electric, Forced Air
Cooling Ceiling Fan(s), Central Air
Flooring Carpet, Hardwood
Fireplaces Number 1
Fireplaces Type Factory Built, Living Room
Window Features Plantation Shutters
Appliance Dishwasher, Disposal, Electric Range, Microwave
Laundry In Hall
Exterior
Exterior Feature Balcony
Parking Features Parking Lot
Fence Front Yard, Wrought Iron
Pool Gunite, In Ground
Community Features Clubhouse, Fitness Center, Gated, Homeowners Assoc, Near Schools, Near Shopping, Near Trails/Greenway, Park
Utilities Available Cable Available, Electricity Available, Phone Available, Sewer Available, Water Available
Waterfront Description None
View City
Roof Type Composition
Street Surface Asphalt
Accessibility None
Handicap Access None
Porch Covered, Deck
Private Pool true
Building
Lot Description Landscaped, Level
Story Three Or More
Sewer Public Sewer
Water Public
Architectural Style Mid-Rise (up to 5 stories)
Level or Stories Three Or More
Structure Type Frame
New Construction No
Construction Status Resale
Schools
Elementary Schools Teasley
Middle Schools Campbell
High Schools Campbell
Others
Senior Community no
Restrictions true
Tax ID 17084000170
Ownership Condominium
Financing no
Special Listing Condition None
Read Less Info
Want to know what your home might be worth? Contact us for a FREE valuation!

Our team is ready to help you sell your home for the highest possible price ASAP

Bought with Berkshire Hathaway HomeServices Georgia Properties

"My job is to find and attract mastery-based agents to the office, protect the culture, and make sure everyone is happy! "
GET MORE INFORMATION
Request More Info








