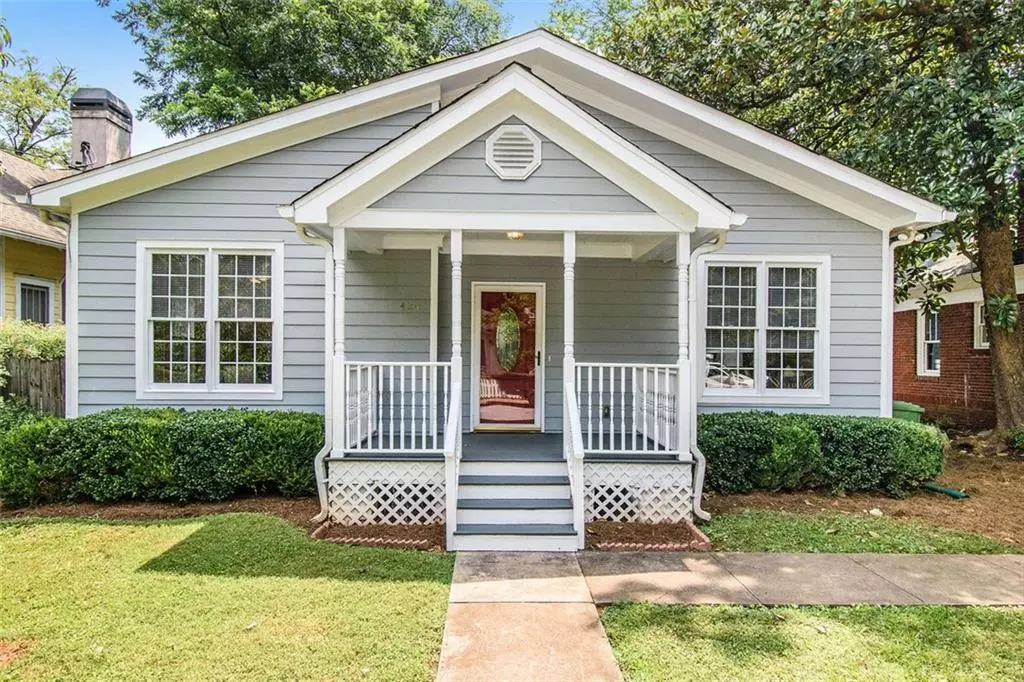$453,000
$450,000
0.7%For more information regarding the value of a property, please contact us for a free consultation.
4 Beds
2.5 Baths
2,153 SqFt
SOLD DATE : 10/21/2021
Key Details
Sold Price $453,000
Property Type Single Family Home
Sub Type Single Family Residence
Listing Status Sold
Purchase Type For Sale
Square Footage 2,153 sqft
Price per Sqft $210
Subdivision Ormewood Park
MLS Listing ID 6922892
Sold Date 10/21/21
Style Bungalow
Bedrooms 4
Full Baths 2
Half Baths 1
Construction Status Resale
HOA Y/N No
Originating Board FMLS API
Year Built 1920
Annual Tax Amount $8,340
Tax Year 2020
Lot Size 7,492 Sqft
Acres 0.172
Property Description
Homes like 424 Florida Avenue are quickly becoming a rarity in Atlanta. Two-thousand-plus square feet in the trendy intersection of EAV and Ormewood is enough to raise some eyebrows. Peak modularity provides near-limitless options for family/work balance, making this a house that can solidly be “grown into” for the long run. A 30-second drive gets you to Memorial and I-20 (you’re just a block off Moreland), so as far as Atlanta commutes are concerned, we’re talking holy grail, here. Throw in a turnkey-qualifying, head-to-toe freshening — at a price tag that’s still under 500K — and we’re off to the races. Fans of quintessential Southern construction are gonna get a kick out of 424 Florida. Elevated Shotgun styling has been playfully broken up with a practical half-bath separating the living and dining areas in the front of the property. The latter opens into the earthen tile-clad kitchen: white cabinetry, a breakfast bar, and oodles of counter space solidly establish this room as a bona-fide gathering space. The long central corridor that connects the rest of the home establishes separation. On the right, two bedrooms share one full bath — a great setup for a pair of siblings who are still going to be living at home for a while. At the end of the hall, a room that’s likely going to find its newest incarnation as an office-meets-study-meets-library; it connects to the back porch, so feel free to match this space to your own lifestyle.
Opposite the hall, the primary suite boasts crazy closet space, as well as a master bath that wisely jumped on the garden tub idea.
The tour concludes on the back porch. Bright red, and spanning the length of the eastern exposure, this is set to be a natural gathering spot around the Big Green Egg.
Location
State GA
County Fulton
Area 32 - Fulton South
Lake Name None
Rooms
Bedroom Description Master on Main, Oversized Master
Other Rooms None
Basement Crawl Space
Main Level Bedrooms 4
Dining Room Separate Dining Room
Interior
Interior Features High Ceilings 10 ft Main, Entrance Foyer 2 Story, Double Vanity, Walk-In Closet(s)
Heating Natural Gas, Central
Cooling Central Air
Flooring Carpet, Hardwood, Ceramic Tile
Fireplaces Type None
Window Features None
Appliance Dishwasher, Electric Range, Refrigerator
Laundry In Hall
Exterior
Exterior Feature Private Yard
Garage Driveway, Level Driveway, On Street
Fence Back Yard, Wood
Pool None
Community Features Public Transportation, Near Trails/Greenway, Park, Restaurant, Street Lights, Near Marta, Near Schools, Near Shopping
Utilities Available Cable Available, Electricity Available, Natural Gas Available, Phone Available, Sewer Available, Water Available
View City
Roof Type Composition
Street Surface Asphalt
Accessibility None
Handicap Access None
Porch Deck
Parking Type Driveway, Level Driveway, On Street
Building
Lot Description Back Yard, Level, Landscaped, Front Yard
Story One
Sewer Public Sewer
Water Public
Architectural Style Bungalow
Level or Stories One
Structure Type Cement Siding
New Construction No
Construction Status Resale
Schools
Elementary Schools Parkside
Middle Schools Martin L. King Jr.
High Schools Maynard Jackson
Others
Senior Community no
Restrictions false
Tax ID 14 001200080389
Ownership Fee Simple
Special Listing Condition None
Read Less Info
Want to know what your home might be worth? Contact us for a FREE valuation!

Our team is ready to help you sell your home for the highest possible price ASAP

Bought with Bolst, Inc.

"My job is to find and attract mastery-based agents to the office, protect the culture, and make sure everyone is happy! "
GET MORE INFORMATION
Request More Info








