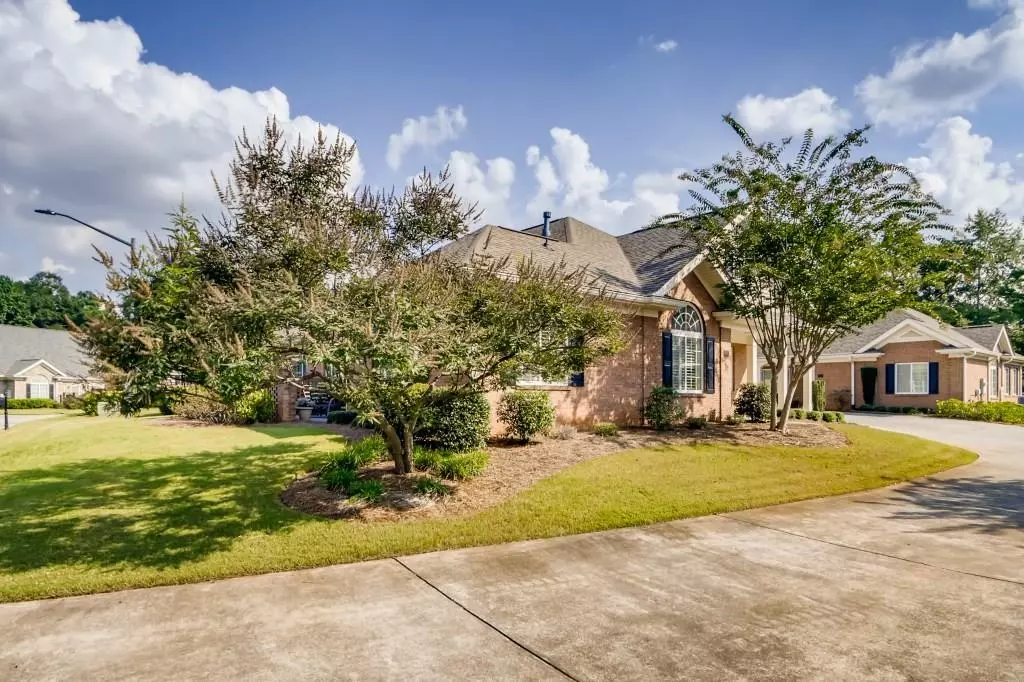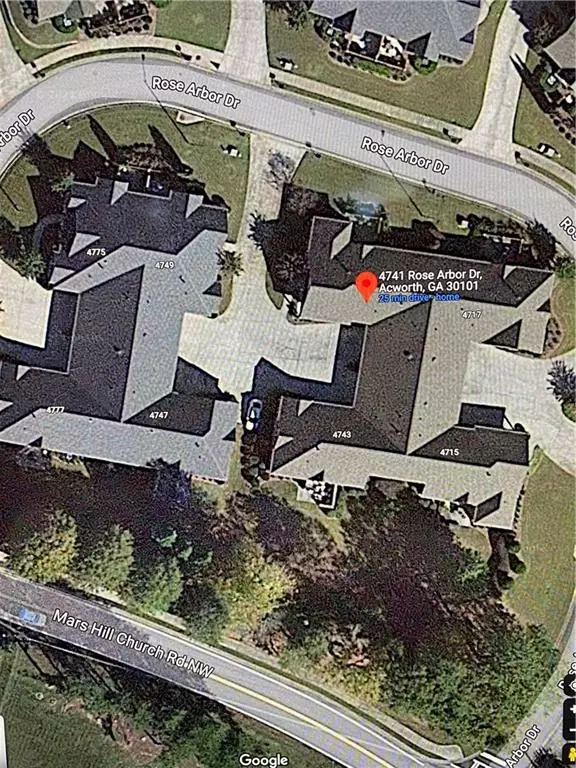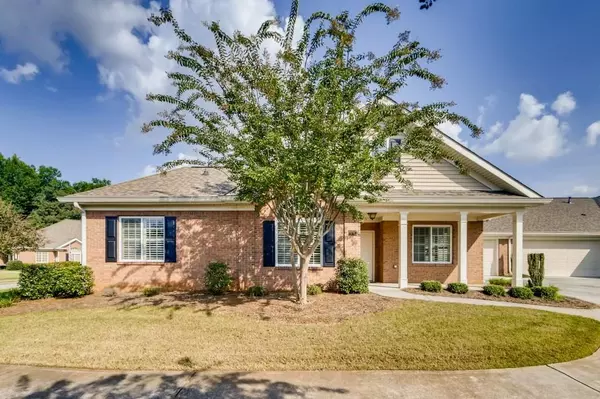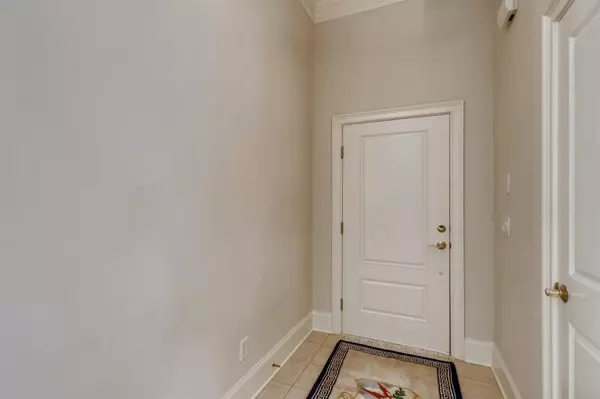$412,500
$412,500
For more information regarding the value of a property, please contact us for a free consultation.
3 Beds
2 Baths
2,101 SqFt
SOLD DATE : 10/15/2021
Key Details
Sold Price $412,500
Property Type Condo
Sub Type Condominium
Listing Status Sold
Purchase Type For Sale
Square Footage 2,101 sqft
Price per Sqft $196
Subdivision Rose Arbor
MLS Listing ID 6945180
Sold Date 10/15/21
Style Traditional
Bedrooms 3
Full Baths 2
Construction Status Resale
HOA Fees $3,600
HOA Y/N Yes
Originating Board FMLS API
Year Built 2006
Annual Tax Amount $1,156
Tax Year 2020
Lot Size 2,613 Sqft
Acres 0.06
Property Description
"Simply Elegant" describes this meticulously maintained three/two split bedroom one story Ranch style home, replete with numerous features from it's Sunny Sun room that is ideal for quiet reading or contemplation, or the open airy floor plan that creates a festive atmosphere with views to the family room and dining room, while entertaining. The kitchen features granite countertops with beveled edges, Travertine backsplash, GE Monogram, stainless steel appliances, Instant hot water for coffer, tea or soup and an area for a Baker or Butler's rack. The Master Suite features a king sized tub, separate shower, handicap handles and shower seat. Two additional rooms are opposed for privacy, that are spacious, and in pristine condition. Ample storage is provided in the oversized garage or use the stairwell to a floored air-conditioned attic space. This home has a private brick walled patio, memory nook, plantation shutters throughout and is move in ready.
Location
State GA
County Cobb
Area 74 - Cobb-West
Lake Name None
Rooms
Bedroom Description Master on Main, Split Bedroom Plan
Other Rooms None
Basement None
Main Level Bedrooms 3
Dining Room Open Concept, Separate Dining Room
Interior
Interior Features Entrance Foyer, Permanent Attic Stairs, Other
Heating Central, Forced Air, Natural Gas
Cooling Ceiling Fan(s), Central Air, Zoned
Flooring Carpet, Ceramic Tile
Fireplaces Number 1
Fireplaces Type Family Room
Window Features Insulated Windows, Plantation Shutters
Appliance Dishwasher, Disposal, Dryer, Electric Oven, Gas Water Heater, Microwave, Refrigerator, Washer
Laundry Laundry Room, Main Level
Exterior
Exterior Feature None
Parking Features Attached, Garage, Garage Door Opener, Garage Faces Front, Kitchen Level, Level Driveway
Garage Spaces 2.0
Fence None
Pool None
Community Features Homeowners Assoc, Near Schools, Near Shopping, Street Lights
Utilities Available Cable Available, Electricity Available, Natural Gas Available, Sewer Available, Water Available
View Other
Roof Type Composition
Street Surface Asphalt
Accessibility Accessible Doors, Accessible Entrance, Grip-Accessible Features
Handicap Access Accessible Doors, Accessible Entrance, Grip-Accessible Features
Porch Front Porch, Patio
Total Parking Spaces 2
Building
Lot Description Front Yard, Landscaped, Level
Story One
Sewer Public Sewer
Water Public
Architectural Style Traditional
Level or Stories One
Structure Type Brick 4 Sides
New Construction No
Construction Status Resale
Schools
Elementary Schools Frey
Middle Schools Mcclure
High Schools Allatoona
Others
HOA Fee Include Cable TV, Maintenance Structure, Maintenance Grounds, Pest Control, Reserve Fund, Sewer, Trash, Water
Senior Community no
Restrictions true
Tax ID 20012002320
Ownership Condominium
Financing yes
Special Listing Condition None
Read Less Info
Want to know what your home might be worth? Contact us for a FREE valuation!

Our team is ready to help you sell your home for the highest possible price ASAP

Bought with Atlanta Communities

"My job is to find and attract mastery-based agents to the office, protect the culture, and make sure everyone is happy! "
GET MORE INFORMATION
Request More Info








