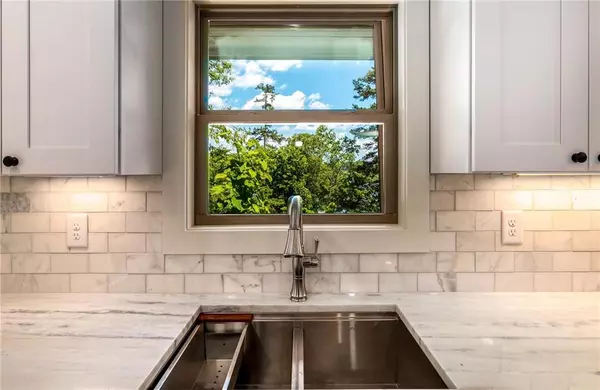$1,240,000
$1,290,000
3.9%For more information regarding the value of a property, please contact us for a free consultation.
5 Beds
4 Baths
5,800 SqFt
SOLD DATE : 10/15/2021
Key Details
Sold Price $1,240,000
Property Type Single Family Home
Sub Type Single Family Residence
Listing Status Sold
Purchase Type For Sale
Square Footage 5,800 sqft
Price per Sqft $213
Subdivision Cherokee Meadow
MLS Listing ID 6857128
Sold Date 10/15/21
Style European, Tudor
Bedrooms 5
Full Baths 4
Construction Status Resale
HOA Y/N No
Originating Board FMLS API
Year Built 1964
Annual Tax Amount $2,419
Tax Year 2020
Lot Size 0.540 Acres
Acres 0.54
Property Description
Another special lake house crafted by Flanigan Homes. This beauty has been taken down to its studs and new electric, plumbing and HVAC has been added. It was re-designed to make it like new construction with all new, waterproof hardwood flooring, new bathrooms, interior and exterior paint, and so much more. The kitchen was updated with white cabinets, granite countertops, stunning backsplash, new SS appliances, and a large island looking into the family room. The 1,000 sqft owners suite is sure to impress with wall to wall windows to show off breathtaking lake views. The owner's bathroom was elegantly designed with fresh, white tile, white, double- vanity cabinets, roomy shower, soaking tub, ample amounts of storage, and a separate location for stackable washer and dryer. Enjoy a massive owners closet with a $5,000 allowance for shelving, designed to your desires. Above the owners suite you will find a private, finished space, which would be ideal for an office, home gym, craft area, or all of the above. There are 4, secondary bedrooms, as well as the basement level garage that has been finished enough to easily convert into an in-law suite, large bedroom, or anything you might need. The basement and back deck is perfect for entertaining. From the outdoor kitchen, to the newly lined pool and the party deck dock, this house is ready for you to enjoy the summer at Lake Lanier.
Location
State GA
County Hall
Area 262 - Hall County
Lake Name Lanier
Rooms
Bedroom Description Oversized Master
Other Rooms Outdoor Kitchen
Basement Driveway Access, Exterior Entry, Finished, Finished Bath, Full, Interior Entry
Main Level Bedrooms 2
Dining Room Open Concept
Interior
Interior Features Double Vanity, Walk-In Closet(s)
Heating Forced Air
Cooling Ceiling Fan(s), Central Air
Flooring Carpet, Hardwood
Fireplaces Number 2
Fireplaces Type Basement, Family Room
Window Features None
Appliance Dishwasher, Disposal, Gas Range, Microwave, Range Hood, Refrigerator
Laundry Laundry Room, Upper Level
Exterior
Exterior Feature Balcony, Private Front Entry, Private Rear Entry, Private Yard, Rear Stairs
Garage Driveway, Garage, Garage Faces Front, Garage Faces Side
Garage Spaces 3.0
Fence Back Yard
Pool In Ground
Community Features None
Utilities Available Electricity Available, Water Available
Waterfront Description Lake Front
Roof Type Shingle
Street Surface Asphalt
Accessibility None
Handicap Access None
Porch Covered, Deck, Front Porch, Patio, Rear Porch, Side Porch
Parking Type Driveway, Garage, Garage Faces Front, Garage Faces Side
Total Parking Spaces 3
Private Pool true
Building
Lot Description Front Yard
Story Three Or More
Sewer Septic Tank
Water Well
Architectural Style European, Tudor
Level or Stories Three Or More
Structure Type Stone, Stucco
New Construction No
Construction Status Resale
Schools
Elementary Schools Mount Vernon
Middle Schools North Hall
High Schools North Hall
Others
Senior Community no
Restrictions false
Tax ID 10140 000005
Special Listing Condition None
Read Less Info
Want to know what your home might be worth? Contact us for a FREE valuation!

Our team is ready to help you sell your home for the highest possible price ASAP

Bought with Keller Williams Lanier Partners

"My job is to find and attract mastery-based agents to the office, protect the culture, and make sure everyone is happy! "
GET MORE INFORMATION
Request More Info








