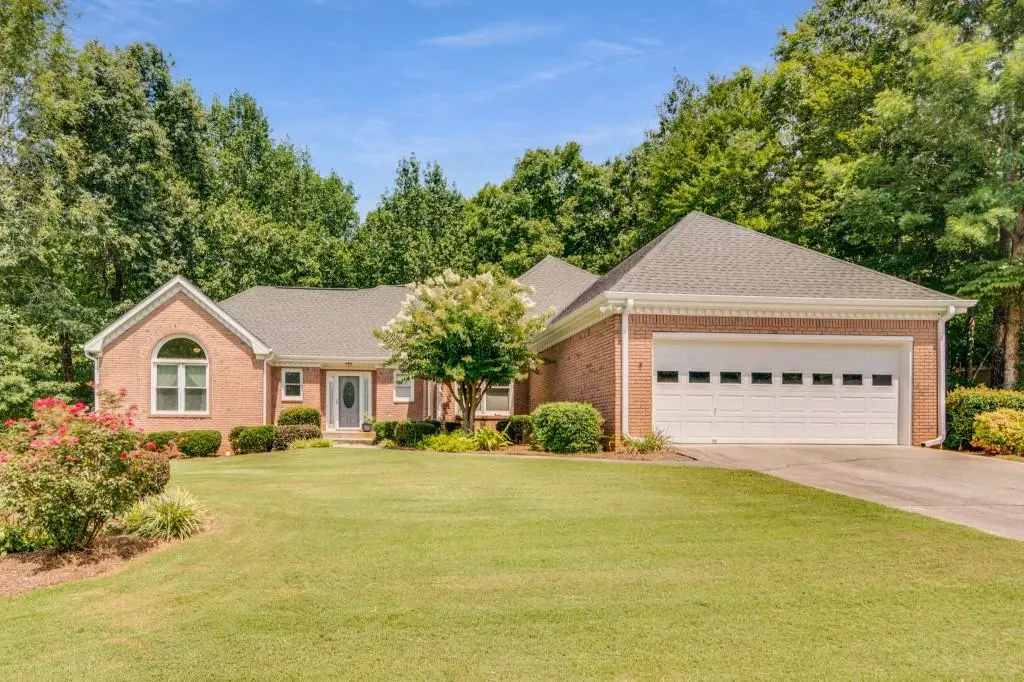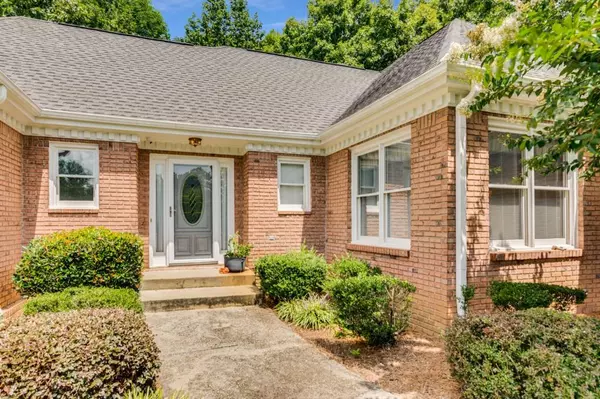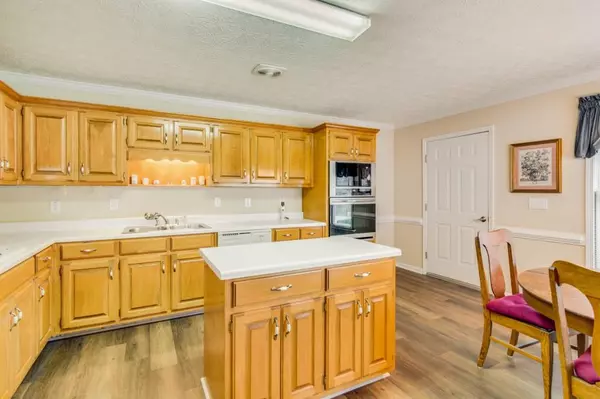$360,000
$375,000
4.0%For more information regarding the value of a property, please contact us for a free consultation.
3 Beds
2 Baths
2,281 SqFt
SOLD DATE : 10/15/2021
Key Details
Sold Price $360,000
Property Type Single Family Home
Sub Type Single Family Residence
Listing Status Sold
Purchase Type For Sale
Square Footage 2,281 sqft
Price per Sqft $157
Subdivision Holland Park
MLS Listing ID 6926951
Sold Date 10/15/21
Style Ranch
Bedrooms 3
Full Baths 2
Construction Status Resale
HOA Fees $80
HOA Y/N Yes
Originating Board FMLS API
Year Built 1995
Annual Tax Amount $1,094
Tax Year 2020
Lot Size 0.530 Acres
Acres 0.53
Property Description
If you are looking for the perfect ranch on a large basement in a wonderful neighborhood, which provides a great environment to raise a family, you can stop looking because this is the place! $27,000+ spent on wonderful upgrades including house completely insulated -the attic, all exterior doors, all vents throughout the house (Smaller utility bills)a new Lennox A/C and heater furnace, new vinyl windows and many more additions. Professional landscaping w/ beautiful flowers, plants, and greenery to welcome you and your friends home. Enjoy cooking in the upgraded kitchen with new stainless steel appliances, new convection oven with new microwave built in over it, new vinyl luxury Plank Flooring, a kitchen island with book cases below, and an extra large pantry for storage with direct access from the garage which makes bringing groceries in very easy. There is a beautiful fully repainted and rebuilt deck the full length of the back of the house. Access to the deck is available from the master bedroom, the great room and the garage. When you sit on the deck enjoying your morning coffee, you will see beautiful trees in the back yard. The privacy of the deck makes it a pleasant place to sit both morning or evening to enjoy the silence and the sound of the stream in the woods behind the house. Master bedroom is on one end of the home. The other 2 bedrooms are on the other end of the home. 1 of them is currently being used as an office. The home is located near the end of a cul-de-sac of a single street in a neighborhood filled with equally beautiful houses. Shoppers delight 11 min. from Mall of Ga.
Location
State GA
County Gwinnett
Area 64 - Gwinnett County
Lake Name None
Rooms
Bedroom Description Master on Main, Split Bedroom Plan
Other Rooms None
Basement Full, Interior Entry, Unfinished
Main Level Bedrooms 3
Dining Room Seats 12+, Separate Dining Room
Interior
Interior Features Double Vanity, Entrance Foyer, High Ceilings 9 ft Main
Heating Central, Forced Air, Natural Gas
Cooling Central Air
Flooring Carpet, Hardwood, Other
Fireplaces Number 1
Fireplaces Type Family Room, Gas Log
Window Features Insulated Windows
Appliance Dishwasher, Electric Range, Other
Laundry In Hall
Exterior
Exterior Feature None
Garage Garage, Garage Door Opener, Garage Faces Front, Kitchen Level
Garage Spaces 2.0
Fence None
Pool None
Community Features Near Schools, Near Shopping, Other
Utilities Available Cable Available, Electricity Available, Natural Gas Available, Underground Utilities, Water Available
Waterfront Description None
View Other
Roof Type Composition, Other
Street Surface Paved
Accessibility None
Handicap Access None
Porch Deck
Total Parking Spaces 2
Building
Lot Description Back Yard, Front Yard
Story One
Sewer Septic Tank
Water Public
Architectural Style Ranch
Level or Stories One
Structure Type Brick Front, Vinyl Siding
New Construction No
Construction Status Resale
Schools
Elementary Schools Freeman'S Mill
Middle Schools Twin Rivers
High Schools Mountain View
Others
Senior Community no
Restrictions false
Tax ID R7095 066
Financing no
Special Listing Condition None
Read Less Info
Want to know what your home might be worth? Contact us for a FREE valuation!

Our team is ready to help you sell your home for the highest possible price ASAP

Bought with RE/MAX Center

"My job is to find and attract mastery-based agents to the office, protect the culture, and make sure everyone is happy! "
GET MORE INFORMATION
Request More Info








