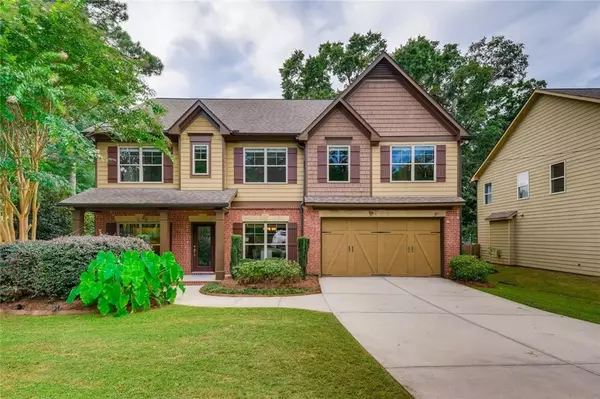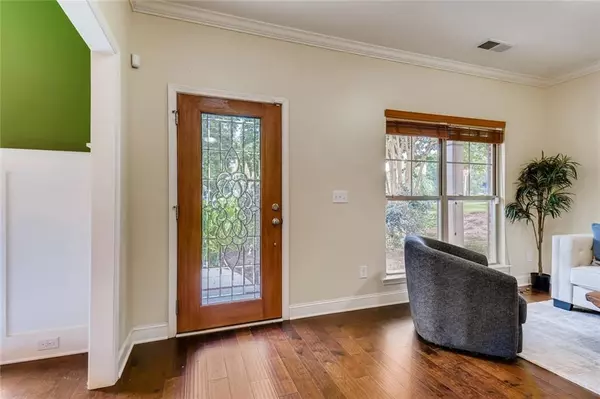$528,000
$525,000
0.6%For more information regarding the value of a property, please contact us for a free consultation.
5 Beds
3 Baths
2,934 SqFt
SOLD DATE : 10/20/2021
Key Details
Sold Price $528,000
Property Type Single Family Home
Sub Type Single Family Residence
Listing Status Sold
Purchase Type For Sale
Square Footage 2,934 sqft
Price per Sqft $179
Subdivision Village On Ponce
MLS Listing ID 6938805
Sold Date 10/20/21
Style Bungalow, Craftsman, Traditional
Bedrooms 5
Full Baths 3
Construction Status Resale
HOA Y/N No
Originating Board FMLS API
Year Built 2013
Annual Tax Amount $5,233
Tax Year 2020
Lot Size 0.390 Acres
Acres 0.39
Property Description
Fabulous 2 story Craftsman Bungalow boasting "Intown Living" at its best! This 5 bedroom, 3 bath home was masterfully designed to provide open concept living, while still having a "cozy vibe". Brand new hardwoods greet you as you step in to the grand entrance hallway, flanked by an intimate sitting room & spacious formal dining room.Head back to the huge open great room w/fireplace & chef's kitchen. Eat-in kitchen island, granite countertops, stainless appliances.Tons of kitchen storage, plus sep. pantry.Lg. guest bedroom & full bath make having guests super convenient! Upstairs, you'll find a massive great room/rumpus room/BONUS area! Plus, 2 guest bedrooms that share full hallway bath. Sep. Laundry room. Master suite is too good to be true! Practically located in its own "wing" of the house, this en suite bedroom has a bathroom that belongs at the Ritz! Double vanity, soaking tub, sep. shower, vaulted ceiling. Master closet is a room of its own. Enough room to have everyone's clothes! Private back deck leads to large privacy-fenced in yard w/new fire pit area. Big enough for a pool or a pick up game of ball! Professional, mature landscaping. Convenient location to Dekalb Farmer's Mkt, I-285, Emory/CDC, Downtown Clarkston, Avondale & Decatur. Sits on PATH to connect to miles of ATL trails.
Location
State GA
County Dekalb
Area 52 - Dekalb-West
Lake Name None
Rooms
Bedroom Description Oversized Master
Other Rooms None
Basement None
Main Level Bedrooms 1
Dining Room Seats 12+, Separate Dining Room
Interior
Interior Features Coffered Ceiling(s), Double Vanity, Entrance Foyer, His and Hers Closets, Low Flow Plumbing Fixtures, Tray Ceiling(s), Walk-In Closet(s)
Heating Forced Air, Natural Gas
Cooling Ceiling Fan(s), Central Air
Flooring Carpet, Hardwood
Fireplaces Number 1
Fireplaces Type Family Room, Gas Log, Gas Starter
Window Features None
Appliance Dishwasher, Disposal, Dryer, Gas Cooktop, Gas Oven, Microwave, Range Hood, Refrigerator, Self Cleaning Oven, Washer
Laundry Laundry Room, Upper Level
Exterior
Exterior Feature Private Yard, Rear Stairs
Parking Features Driveway, Garage, Garage Door Opener, Kitchen Level
Garage Spaces 2.0
Fence Fenced
Pool None
Community Features None
Utilities Available Cable Available, Electricity Available, Natural Gas Available
View Other
Roof Type Composition
Street Surface Paved
Accessibility None
Handicap Access None
Porch Deck, Rear Porch
Total Parking Spaces 2
Building
Lot Description Back Yard, Landscaped, Wooded
Story Two
Sewer Public Sewer
Water Public
Architectural Style Bungalow, Craftsman, Traditional
Level or Stories Two
Structure Type Cement Siding, Stone
New Construction No
Construction Status Resale
Schools
Elementary Schools Mclendon
Middle Schools Druid Hills
High Schools Druid Hills
Others
Senior Community no
Restrictions false
Tax ID 18 065 08 013
Special Listing Condition None
Read Less Info
Want to know what your home might be worth? Contact us for a FREE valuation!

Our team is ready to help you sell your home for the highest possible price ASAP

Bought with Warren Schmitz Associates
"My job is to find and attract mastery-based agents to the office, protect the culture, and make sure everyone is happy! "
GET MORE INFORMATION
Request More Info








