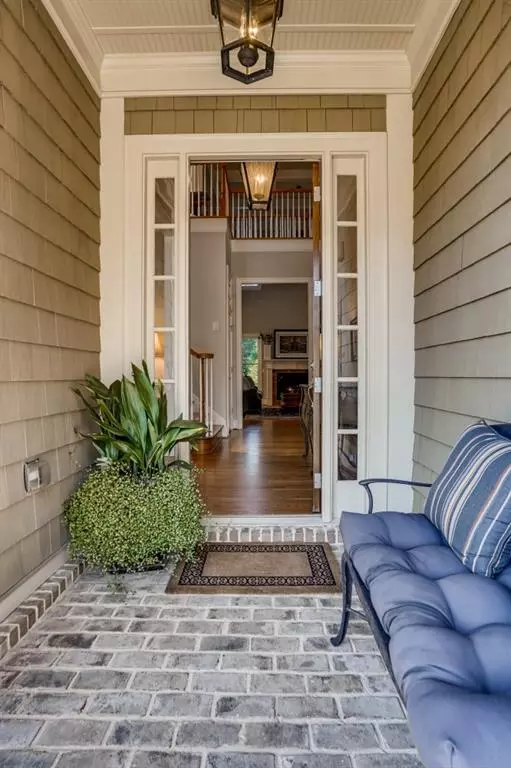$877,000
$852,500
2.9%For more information regarding the value of a property, please contact us for a free consultation.
4 Beds
3.5 Baths
3,448 SqFt
SOLD DATE : 10/28/2021
Key Details
Sold Price $877,000
Property Type Single Family Home
Sub Type Single Family Residence
Listing Status Sold
Purchase Type For Sale
Square Footage 3,448 sqft
Price per Sqft $254
Subdivision The Bluffs Of Nancy Creek
MLS Listing ID 6948728
Sold Date 10/28/21
Style Cluster Home, Craftsman, Traditional
Bedrooms 4
Full Baths 3
Half Baths 1
Construction Status Updated/Remodeled
HOA Fees $600
HOA Y/N No
Originating Board FMLS API
Year Built 2002
Annual Tax Amount $6,980
Tax Year 2020
Lot Size 8,712 Sqft
Acres 0.2
Property Description
Gorgeous Brookhaven residence in prestigious Bluffs of Nancy Creek. Welcoming Craftsman style exudes charming curb appeal making a lasting impression! Striking luxury features at every turn. Difficult to find Owner's suite on the MAIN level boasts a deluxe spa bath with separate oversized shower, jacuzzi tub and huge customized walk-in closet. Door leads from the owner suite out to very private oasis enhanced by a brick & slate patio. Ample counter space and storage can be found in this stunning white kitchen with oversized prep island, SS Kitchenaid appliances, rich marble counters, designer tile backsplash. Spacious Dining Room addition steps out to the professionally landscaped rear yard and patio with built-in gas grill and custom water feature to enjoy while relaxing, dining and entertaining outside. This home truly offers the ideal layout and flow for comfortable living and can accommodate all your gatherings with family and friends. Butler pantry pass through from the Living Room to Kitchen. Upper level features three additional bedrooms. Two large bedrooms share a sparkling Jack-n-Jill bath. Third bedroom features a large ensuite bath with separate tub/shower and dual vanity sink - a mini owner's suite ideal for guests. Beautiful molding top to bottom, hardwood floors, new roof (2020)! This home is not to be missed for the quality, layout and ideal location offering a remarkable lifestyle! Easy access to wonderful shopping & dining options, major hospitals and both I-285 and GA 400. Professional photos will be uploaded later today!
Location
State GA
County Dekalb
Area 51 - Dekalb-West
Lake Name None
Rooms
Bedroom Description Master on Main
Other Rooms None
Basement None
Main Level Bedrooms 1
Dining Room Seats 12+, Separate Dining Room
Interior
Interior Features Cathedral Ceiling(s), Disappearing Attic Stairs, Double Vanity, Entrance Foyer, High Ceilings 10 ft Main, High Speed Internet, Tray Ceiling(s), Walk-In Closet(s)
Heating Forced Air, Natural Gas
Cooling Zoned
Flooring Carpet, Ceramic Tile, Hardwood
Fireplaces Number 1
Fireplaces Type Glass Doors, Living Room
Window Features None
Appliance Dishwasher, Disposal, Double Oven, Gas Cooktop, Gas Water Heater, Microwave, Refrigerator, Self Cleaning Oven
Laundry Main Level
Exterior
Exterior Feature Gas Grill, Private Yard
Parking Features Attached, Garage, Garage Faces Front, Kitchen Level
Garage Spaces 2.0
Fence Brick
Pool None
Community Features None
Utilities Available Cable Available, Electricity Available, Natural Gas Available, Phone Available, Sewer Available, Underground Utilities, Water Available
Waterfront Description None
View Other
Roof Type Shingle
Street Surface Other
Accessibility None
Handicap Access None
Porch Patio
Total Parking Spaces 2
Building
Lot Description Back Yard, Front Yard, Landscaped, Level, Private
Story Two
Sewer Public Sewer
Water Public
Architectural Style Cluster Home, Craftsman, Traditional
Level or Stories Two
Structure Type Frame
New Construction No
Construction Status Updated/Remodeled
Schools
Elementary Schools Montgomery
Middle Schools Chamblee
High Schools Chamblee Charter
Others
Senior Community no
Restrictions true
Tax ID 18 304 02 194
Ownership Fee Simple
Financing no
Special Listing Condition None
Read Less Info
Want to know what your home might be worth? Contact us for a FREE valuation!

Our team is ready to help you sell your home for the highest possible price ASAP

Bought with Bolst, Inc.
"My job is to find and attract mastery-based agents to the office, protect the culture, and make sure everyone is happy! "
GET MORE INFORMATION
Request More Info








