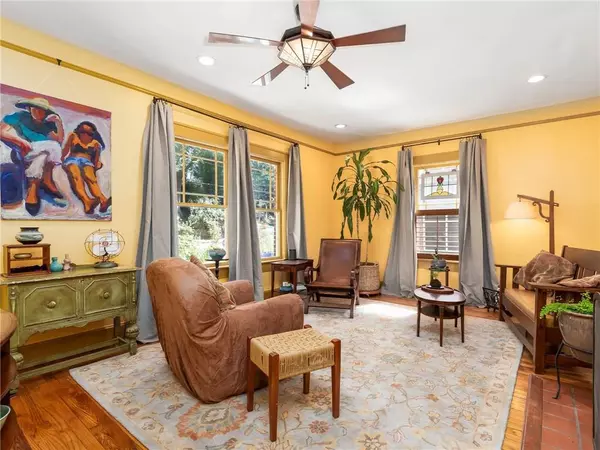$560,000
$524,650
6.7%For more information regarding the value of a property, please contact us for a free consultation.
2 Beds
2 Baths
1,314 SqFt
SOLD DATE : 10/26/2021
Key Details
Sold Price $560,000
Property Type Single Family Home
Sub Type Single Family Residence
Listing Status Sold
Purchase Type For Sale
Square Footage 1,314 sqft
Price per Sqft $426
Subdivision Ormewood Park
MLS Listing ID 6927463
Sold Date 10/26/21
Style Bungalow, Traditional
Bedrooms 2
Full Baths 2
Construction Status Resale
HOA Y/N No
Originating Board FMLS API
Year Built 1925
Annual Tax Amount $3,816
Tax Year 2020
Lot Size 7,501 Sqft
Acres 0.1722
Property Description
You will love this little jewel in Ormewood Park! Enter the magical gardens lovingly planted and nurtured by the owner. You will find native plants, perennials and wildlife galore! The open porch beckons you into the light filled Craftsman Style Bungalow with such loving attention to detail. To the right of the masonry fireplace is an arch opening up to the formal dining room. Light literally dances throughout the house! The oversized galley kitchen was redone in 2015 and boasts a Bertazzoni 36 inch gas/dual burner/ convection oven with cooktop, Bosch stainless dishwasher, Magic Lung T400 vent-a-hood. The kitchen opens to the deck overlooking a private back yard. The terrace level has an office space and a den or man cave. This space would be great for the kiddos and it opens right out to the back yard. Two bedrooms with pretty windows and light, 2 full baths...one has a tub/shower combo and the other has a soaking tub and separate shower with double vanity!
The roof was installed in 2015. A 16 SEER Carrier Infinity dual fuel heat pump with humidifier was recently installed along with a Rennai 94 LSi tankless outdoor water heater. The Laundry has front loader a LG Washer and Dryer. This home is move in ready with a Platinum Warranty from Old Republic. It has been pre inspected and is Homestead Ready!
Location
State GA
County Fulton
Area 32 - Fulton South
Lake Name None
Rooms
Bedroom Description Master on Main
Other Rooms None
Basement Daylight, Driveway Access, Exterior Entry, Finished, Interior Entry, Partial
Main Level Bedrooms 2
Dining Room Separate Dining Room
Interior
Interior Features Double Vanity, High Ceilings 9 ft Main
Heating Central, Heat Pump, Zoned
Cooling Ceiling Fan(s), Central Air, Heat Pump, Zoned
Flooring Ceramic Tile, Hardwood, Other
Fireplaces Number 1
Fireplaces Type Living Room
Window Features Shutters, Storm Window(s)
Appliance Dishwasher, Dryer, Gas Cooktop, Gas Oven, Gas Water Heater, Range Hood, Refrigerator, Tankless Water Heater, Washer
Laundry Laundry Room, Lower Level
Exterior
Exterior Feature Courtyard, Garden, Private Front Entry, Private Rear Entry, Private Yard
Garage Detached, Driveway
Fence Back Yard
Pool None
Community Features Park, Playground, Public Transportation, Restaurant, Street Lights
Utilities Available Cable Available, Electricity Available, Natural Gas Available, Sewer Available, Water Available
Waterfront Description None
View Other
Roof Type Composition
Street Surface Asphalt
Accessibility None
Handicap Access None
Porch Deck, Side Porch
Parking Type Detached, Driveway
Building
Lot Description Back Yard, Front Yard, Landscaped, Sloped
Story One and One Half
Sewer Public Sewer
Water Public
Architectural Style Bungalow, Traditional
Level or Stories One and One Half
Structure Type Brick 4 Sides
New Construction No
Construction Status Resale
Schools
Elementary Schools Parkside
Middle Schools Martin L. King Jr.
High Schools Maynard Jackson
Others
Senior Community no
Restrictions false
Tax ID 14 001000010263
Ownership Other
Special Listing Condition None
Read Less Info
Want to know what your home might be worth? Contact us for a FREE valuation!

Our team is ready to help you sell your home for the highest possible price ASAP

Bought with Keller Williams Buckhead

"My job is to find and attract mastery-based agents to the office, protect the culture, and make sure everyone is happy! "
GET MORE INFORMATION
Request More Info








