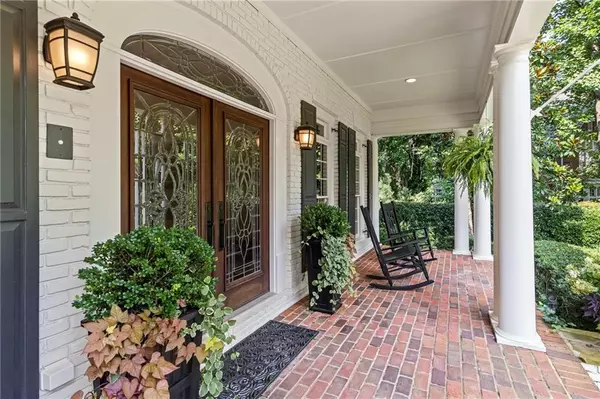$1,950,000
$1,950,000
For more information regarding the value of a property, please contact us for a free consultation.
5 Beds
5.5 Baths
5,988 SqFt
SOLD DATE : 10/15/2021
Key Details
Sold Price $1,950,000
Property Type Single Family Home
Sub Type Single Family Residence
Listing Status Sold
Purchase Type For Sale
Square Footage 5,988 sqft
Price per Sqft $325
Subdivision Country Club Of The South
MLS Listing ID 6926941
Sold Date 10/15/21
Style Traditional
Bedrooms 5
Full Baths 5
Half Baths 1
Construction Status Updated/Remodeled
HOA Fees $3,100
HOA Y/N Yes
Originating Board FMLS API
Year Built 1998
Annual Tax Amount $11,311
Tax Year 2020
Lot Size 0.855 Acres
Acres 0.8551
Property Description
This 100% renovated "southern charm" home is gracefully capable of hosting large scale grand events with family and friends as well as enjoying small intimate outdoor relaxation. The lucious landscaping around the entire property is a bird and butterfly sanctuary. The 2 covered back porches overlook a pool and private back yard. A 3 car garage, cul de sac lot & master on main are just a few of the outstanding features. Each bedroom has its own private bathroom. Full Finished Basement has a bedroom, full bath, kitchen, exercise room and fire side family room. New roof, hot water heater and HVAC systems only a few years old. SONOS system throughout as well as AT&T Digital Life System. This pristine well maintained home is move in ready!
Location
State GA
County Fulton
Area 14 - Fulton North
Lake Name None
Rooms
Bedroom Description Master on Main
Other Rooms None
Basement Daylight, Finished, Finished Bath, Full
Main Level Bedrooms 1
Dining Room Seats 12+, Separate Dining Room
Interior
Interior Features Bookcases, Cathedral Ceiling(s), Coffered Ceiling(s), Double Vanity, Entrance Foyer, High Ceilings 10 ft Lower, High Ceilings 10 ft Main, High Ceilings 10 ft Upper, His and Hers Closets, Tray Ceiling(s), Walk-In Closet(s), Wet Bar
Heating Natural Gas, Zoned
Cooling Ceiling Fan(s), Central Air, Zoned
Flooring Hardwood
Fireplaces Number 4
Fireplaces Type Basement, Family Room, Gas Log, Gas Starter, Keeping Room, Outside
Window Features Plantation Shutters
Appliance Dishwasher, Disposal, Double Oven, Gas Cooktop, Microwave, Refrigerator
Laundry Laundry Room, Main Level
Exterior
Exterior Feature Gas Grill, Private Yard
Garage Attached, Garage, Garage Door Opener, Garage Faces Side, Kitchen Level, Level Driveway
Garage Spaces 3.0
Fence Back Yard, Invisible, Wrought Iron
Pool Gunite, Heated, In Ground
Community Features Clubhouse, Country Club, Gated, Golf, Homeowners Assoc, Near Shopping, Near Trails/Greenway, Playground, Pool, Street Lights, Swim Team, Tennis Court(s)
Utilities Available Cable Available, Electricity Available, Natural Gas Available, Phone Available, Sewer Available, Underground Utilities
Waterfront Description None
View Other
Roof Type Composition
Street Surface Asphalt
Accessibility None
Handicap Access None
Porch Covered, Rear Porch
Parking Type Attached, Garage, Garage Door Opener, Garage Faces Side, Kitchen Level, Level Driveway
Total Parking Spaces 3
Private Pool true
Building
Lot Description Back Yard, Cul-De-Sac, Landscaped, Private, Wooded
Story Two
Sewer Public Sewer
Water Public
Architectural Style Traditional
Level or Stories Two
Structure Type Brick 4 Sides
New Construction No
Construction Status Updated/Remodeled
Schools
Elementary Schools Barnwell
Middle Schools Autrey Mill
High Schools Johns Creek
Others
HOA Fee Include Security, Swim/Tennis
Senior Community no
Restrictions false
Tax ID 11 021200630062
Special Listing Condition None
Read Less Info
Want to know what your home might be worth? Contact us for a FREE valuation!

Our team is ready to help you sell your home for the highest possible price ASAP

Bought with Keller Williams Realty Peachtree Rd.

"My job is to find and attract mastery-based agents to the office, protect the culture, and make sure everyone is happy! "
GET MORE INFORMATION
Request More Info








