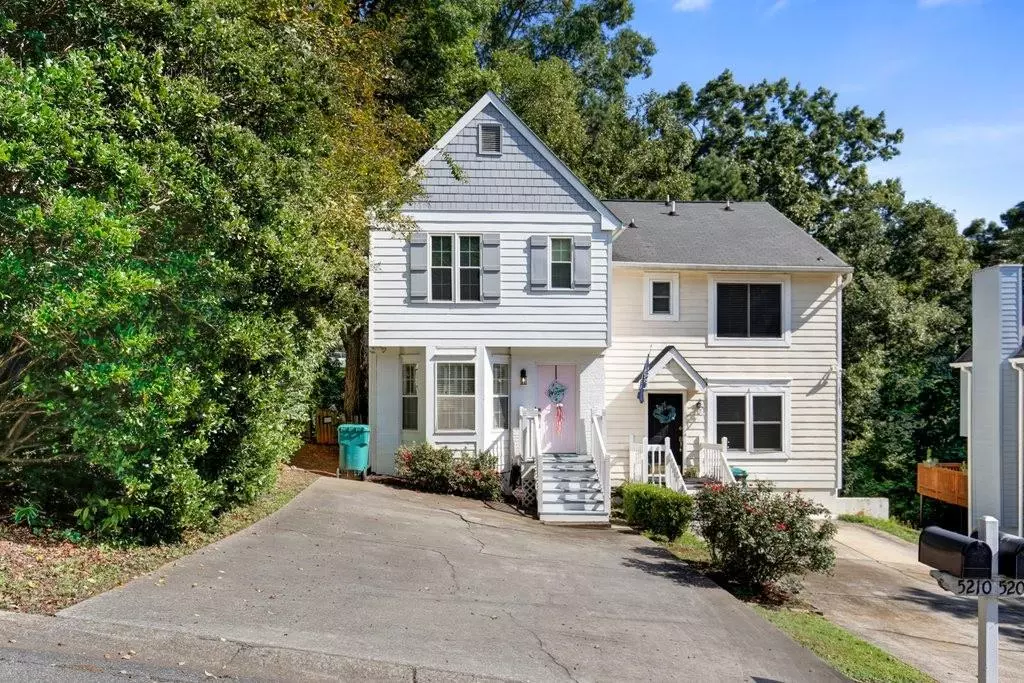$240,000
$235,000
2.1%For more information regarding the value of a property, please contact us for a free consultation.
2 Beds
2.5 Baths
1,260 SqFt
SOLD DATE : 10/06/2021
Key Details
Sold Price $240,000
Property Type Townhouse
Sub Type Townhouse
Listing Status Sold
Purchase Type For Sale
Square Footage 1,260 sqft
Price per Sqft $190
Subdivision Laurel Springs
MLS Listing ID 6939479
Sold Date 10/06/21
Style Townhouse
Bedrooms 2
Full Baths 2
Half Baths 1
Construction Status Resale
HOA Y/N No
Originating Board FMLS API
Year Built 1985
Annual Tax Amount $1,413
Tax Year 2020
Lot Size 3,484 Sqft
Acres 0.08
Property Description
Step in and be charmed by this gorgeous townhome in the most sought-after Smyrna location. Hardwood flooring flows throughout the open concept main level. The updated kitchen has a sunny breakfast area tucked into the spacious bay window area. Bring the outdoors in on the breezy back porch overlooking the large backyard. Upstairs is the primary suite with a custom extra closet, you will never run out of space here! The ensuite is oversized with an extra deep soaking tub, perfect for decompressing after a long day. The cheerful secondary bedroom is great for guests or ideal for today's must-have home office. This home has been lovingly maintained and the hard work done with most siding replaced except a few areas in the front. Popcorn ceilings on the main floor have been scraped although will need minor finishing. Stress-free commuting to Truist Park, Cobb Parkway, I-75, and just steps from the Silver Comet Trail. No HOA or rental restrictions!
Location
State GA
County Cobb
Area 72 - Cobb-West
Lake Name None
Rooms
Other Rooms None
Basement Crawl Space
Dining Room Great Room
Interior
Interior Features Other
Heating Central, Forced Air, Natural Gas
Cooling Central Air
Flooring Carpet, Ceramic Tile, Hardwood
Fireplaces Number 1
Fireplaces Type Gas Log, Living Room
Window Features Plantation Shutters
Appliance Dishwasher, Disposal, Electric Cooktop, Electric Oven, Electric Range, Gas Water Heater, Microwave, Refrigerator, Self Cleaning Oven
Laundry Upper Level
Exterior
Exterior Feature Private Yard, Other
Parking Features Level Driveway, Parking Pad
Fence None
Pool None
Community Features Clubhouse
Utilities Available Cable Available, Electricity Available, Natural Gas Available, Phone Available, Sewer Available, Underground Utilities, Water Available
Waterfront Description None
View Other
Roof Type Composition, Shingle
Street Surface Asphalt
Accessibility None
Handicap Access None
Porch Deck
Building
Lot Description Back Yard, Private, Wooded
Story Two
Sewer Public Sewer
Water Public
Architectural Style Townhouse
Level or Stories Two
Structure Type Frame
New Construction No
Construction Status Resale
Schools
Elementary Schools Nickajack
Middle Schools Griffin
High Schools Campbell
Others
Senior Community no
Restrictions false
Tax ID 17054801090
Ownership Fee Simple
Financing no
Special Listing Condition None
Read Less Info
Want to know what your home might be worth? Contact us for a FREE valuation!

Our team is ready to help you sell your home for the highest possible price ASAP

Bought with EXP Realty, LLC.

"My job is to find and attract mastery-based agents to the office, protect the culture, and make sure everyone is happy! "
GET MORE INFORMATION
Request More Info



