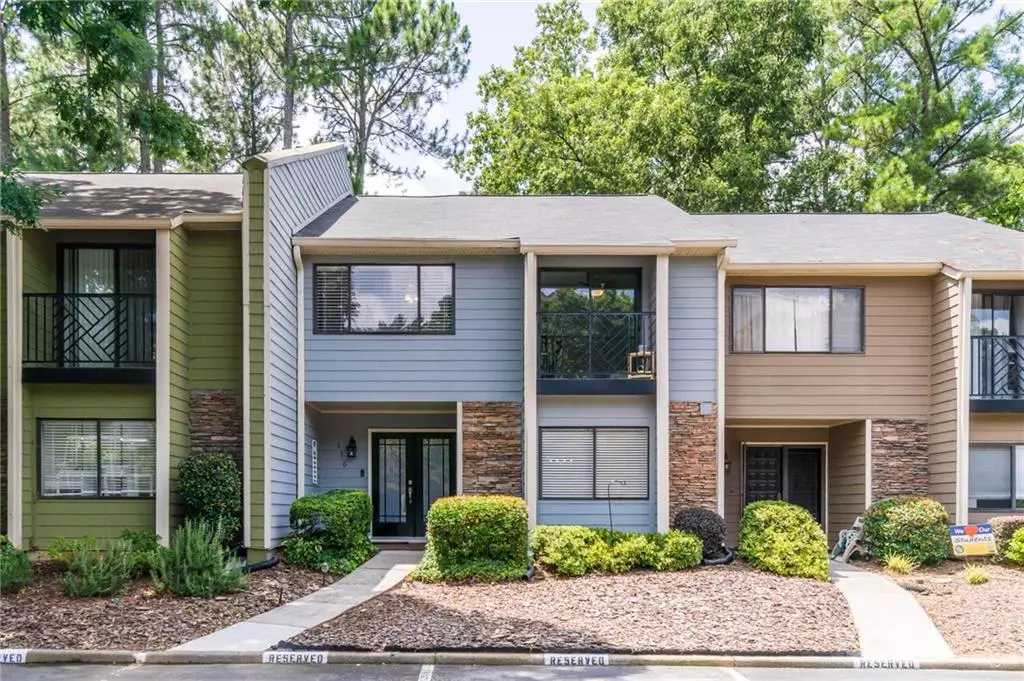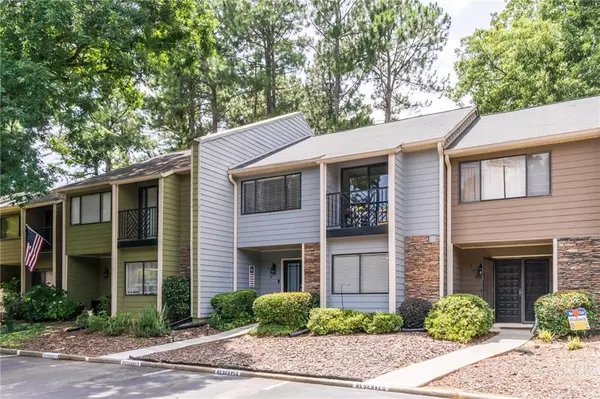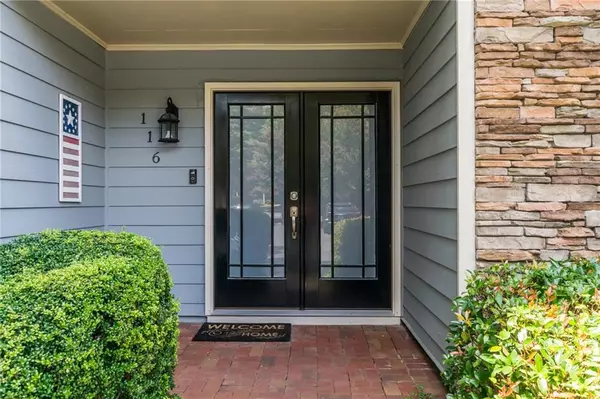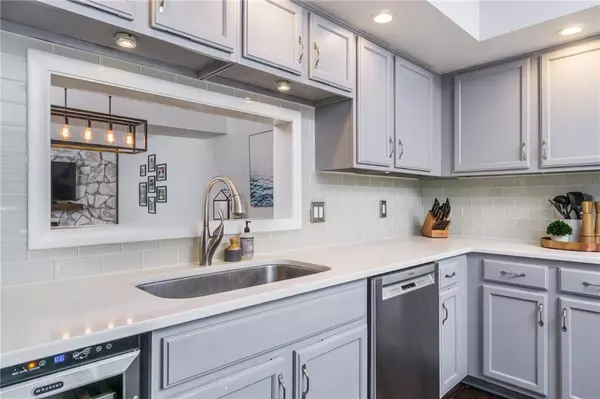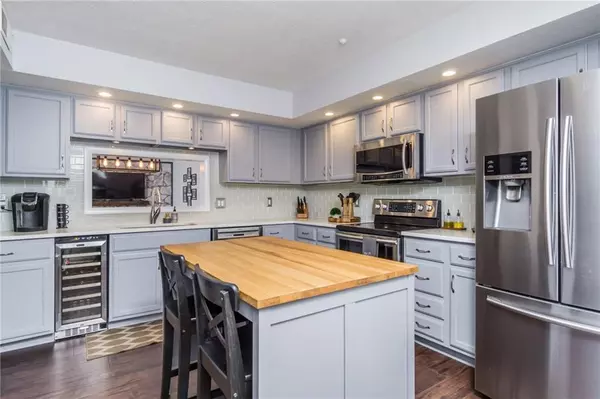$325,000
$329,900
1.5%For more information regarding the value of a property, please contact us for a free consultation.
3 Beds
2.5 Baths
1,935 SqFt
SOLD DATE : 09/17/2021
Key Details
Sold Price $325,000
Property Type Townhouse
Sub Type Townhouse
Listing Status Sold
Purchase Type For Sale
Square Footage 1,935 sqft
Price per Sqft $167
Subdivision Sutters Point
MLS Listing ID 6911416
Sold Date 09/17/21
Style Townhouse
Bedrooms 3
Full Baths 2
Half Baths 1
Construction Status Resale
HOA Fees $308
HOA Y/N Yes
Originating Board FMLS API
Year Built 1973
Annual Tax Amount $1,558
Tax Year 2020
Lot Size 1,934 Sqft
Acres 0.0444
Property Description
Fabulous townhome for sale in highly sought after Sutters Point. This property has it all. Location and modern style. Grand front entrance with double paned front glass doors. Wonderful hardwood floors throughout the main level, semi-open floor plan, kitchen features lots of cabinetry, quartz countertops, stainless steel appliances, subway tile backsplash, a butcher block center island and a wine refrigerator. Separate dining area overlooking the dropped down cozy family room. The fireplace is painted stone with a cedar mantle with enough room for that big flat screen TV. The spacious upstairs master has a en-suite with a dual vanity, quartz countertops, tiles floor and a seamless glass walk-in shower with custom tile. Additional bedrooms are nicely sized and share a hallway bath with a tub/shower combo. New carpet in all bedrooms and hallway. One bedroom has a sliding glass door that opens to a quaint balcony. Hallway closet sports a fancy barn door. Outdoor back patio is private and fenced in. This home gets lots of natural light and sits at the back of the neighborhood and is super quiet. The community pool is a short walk as it is right behind the unit. Unit comes with two deeded parking spots. Close to GA 400, I-285, parks, shopping, restaurants, downtown Sandy Springs, Marta and hospital. Hurry don't wait as this will go fast. Agents bring your buyers.
Location
State GA
County Fulton
Area 131 - Sandy Springs
Lake Name None
Rooms
Bedroom Description None
Other Rooms None
Basement None
Dining Room Open Concept, Separate Dining Room
Interior
Interior Features Double Vanity, Entrance Foyer, High Ceilings 9 ft Main, High Ceilings 9 ft Upper, High Speed Internet
Heating Central, Electric
Cooling Ceiling Fan(s), Central Air
Flooring Carpet, Ceramic Tile, Hardwood
Fireplaces Number 1
Fireplaces Type Family Room
Window Features Insulated Windows
Appliance Dishwasher, Disposal, Electric Oven, Electric Range, Electric Water Heater, Microwave, Refrigerator, Self Cleaning Oven
Laundry In Kitchen, Main Level
Exterior
Exterior Feature Private Front Entry, Private Rear Entry
Parking Features Assigned
Fence Fenced, Privacy, Wood
Pool None
Community Features Homeowners Assoc, Near Marta, Near Schools, Near Shopping, Pool, Street Lights
Utilities Available Cable Available, Electricity Available, Phone Available, Sewer Available, Water Available
Waterfront Description None
View Other
Roof Type Composition
Street Surface Asphalt
Accessibility None
Handicap Access None
Porch Front Porch, Patio
Total Parking Spaces 2
Building
Lot Description Level
Story Two
Sewer Public Sewer
Water Public
Architectural Style Townhouse
Level or Stories Two
Structure Type Cement Siding
New Construction No
Construction Status Resale
Schools
Elementary Schools High Point
Middle Schools Ridgeview Charter
High Schools Riverwood International Charter
Others
HOA Fee Include Maintenance Structure, Maintenance Grounds, Pest Control, Reserve Fund, Swim/Tennis, Termite, Trash
Senior Community no
Restrictions true
Tax ID 17 003700050584
Ownership Fee Simple
Financing no
Special Listing Condition None
Read Less Info
Want to know what your home might be worth? Contact us for a FREE valuation!

Our team is ready to help you sell your home for the highest possible price ASAP

Bought with Compass

"My job is to find and attract mastery-based agents to the office, protect the culture, and make sure everyone is happy! "
GET MORE INFORMATION
Request More Info



