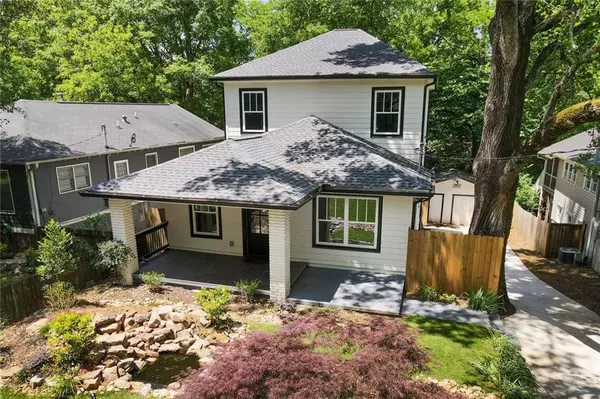$715,000
$725,000
1.4%For more information regarding the value of a property, please contact us for a free consultation.
5 Beds
3.5 Baths
2,846 SqFt
SOLD DATE : 10/08/2021
Key Details
Sold Price $715,000
Property Type Single Family Home
Sub Type Single Family Residence
Listing Status Sold
Purchase Type For Sale
Square Footage 2,846 sqft
Price per Sqft $251
Subdivision Ormewood Park
MLS Listing ID 6939282
Sold Date 10/08/21
Style Contemporary/Modern, Craftsman, Ranch
Bedrooms 5
Full Baths 3
Half Baths 1
Construction Status Resale
HOA Y/N No
Originating Board FMLS API
Year Built 2020
Annual Tax Amount $5,929
Tax Year 2020
Lot Size 9,748 Sqft
Acres 0.2238
Property Description
Fabulous House in Ormewood Park. Full of character, this immaculate renovation feels like new constructions, Master on the main with an extra bedroom perfect for an office or nursery! Exquisite high end designer style finishes and fixtures throughout, beautiful top-tier quartz countertops, new wide-grade hardwood floors and large windows that light up this gorgeous open space home with tons of natural daylight. This house offers bonus space in the day-lit finished basement along with ample storage fro any family in the unfinished full height space and detached garage. Enjoy the front yard zen or privacy of the back deck overlooking a deep yard, big enough to add a pool with unique original concrete built grill and bench perfect for outdoor entertainment. Conveniently located on the quiet Gilbert street with everything at your fingertips, minutes from shopping and dining, proximity to midtown and major highways, 1st Tier Neighborhood Charter School & Parkside Elementary. 4 bedroom 3 1/2 bath w/ a bonus room on the main floor that would perfect for a office, playroom, or nursery.
Location
State GA
County Fulton
Area 32 - Fulton South
Lake Name None
Rooms
Bedroom Description Master on Main, Split Bedroom Plan
Other Rooms Workshop
Basement Crawl Space, Daylight, Driveway Access, Full, Unfinished
Main Level Bedrooms 2
Dining Room Open Concept
Interior
Interior Features Double Vanity, Entrance Foyer, High Ceilings 10 ft Main, High Ceilings 10 ft Upper, Walk-In Closet(s)
Heating Central, Natural Gas, Zoned
Cooling Ceiling Fan(s), Central Air, Zoned
Flooring Hardwood
Fireplaces Type None
Window Features Insulated Windows, Storm Window(s)
Appliance Dishwasher, Disposal, Gas Cooktop, Gas Oven, Gas Range, Refrigerator
Laundry Laundry Room, Upper Level
Exterior
Exterior Feature Private Rear Entry, Private Yard, Rear Stairs, Storage
Garage Garage, Garage Faces Front, On Street
Garage Spaces 1.0
Fence Back Yard, Chain Link, Fenced, Wood
Pool None
Community Features Dog Park, Fitness Center, Near Beltline, Near Marta, Near Schools, Near Shopping, Near Trails/Greenway, Park, Playground, Restaurant, Sidewalks, Street Lights
Utilities Available Cable Available, Electricity Available, Natural Gas Available, Phone Available, Sewer Available, Water Available
View Other
Roof Type Composition
Street Surface Paved
Accessibility None
Handicap Access None
Porch Covered, Deck, Front Porch, Patio
Parking Type Garage, Garage Faces Front, On Street
Total Parking Spaces 1
Building
Lot Description Back Yard, Front Yard, Lake/Pond On Lot, Landscaped, Level, Private
Story Three Or More
Sewer Public Sewer
Water Public
Architectural Style Contemporary/Modern, Craftsman, Ranch
Level or Stories Three Or More
Structure Type Cement Siding
New Construction No
Construction Status Resale
Schools
Elementary Schools Parkside
Middle Schools Martin L. King Jr.
High Schools Maynard Jackson
Others
Senior Community no
Restrictions false
Tax ID 14 001000040195
Special Listing Condition None
Read Less Info
Want to know what your home might be worth? Contact us for a FREE valuation!

Our team is ready to help you sell your home for the highest possible price ASAP

Bought with Point Honors and Associates, Realtors

"My job is to find and attract mastery-based agents to the office, protect the culture, and make sure everyone is happy! "
GET MORE INFORMATION
Request More Info








