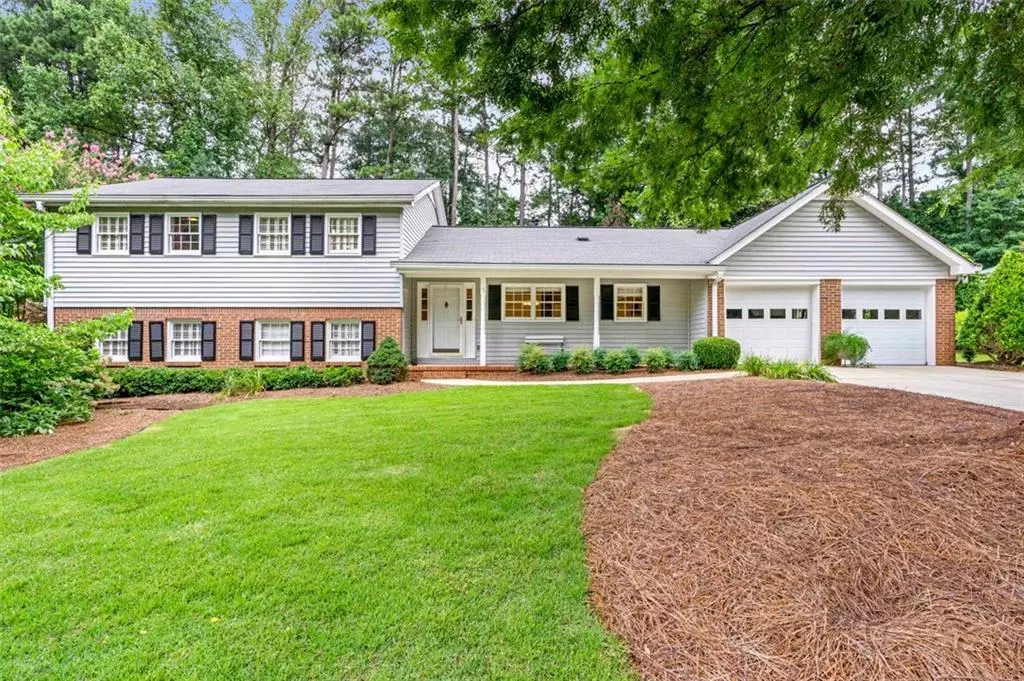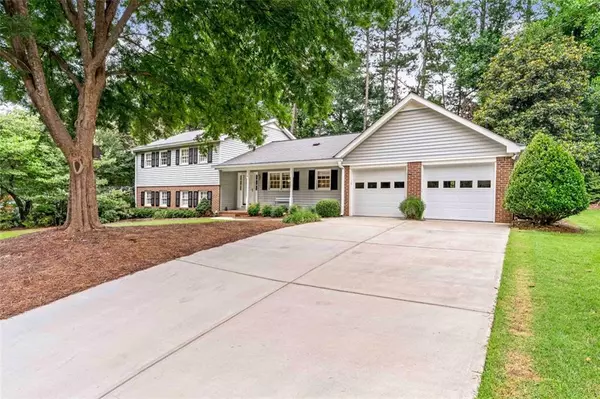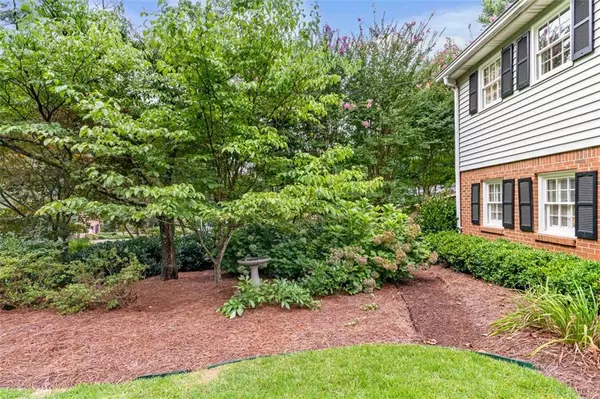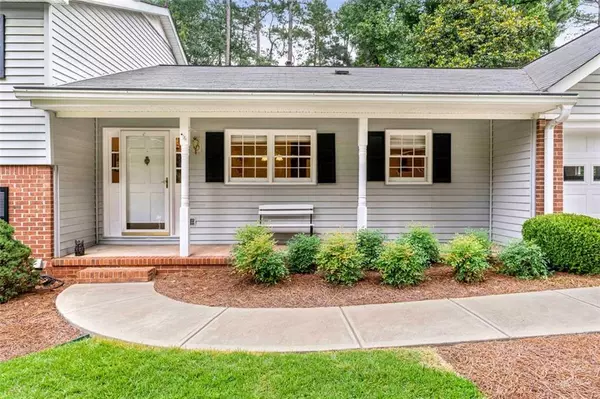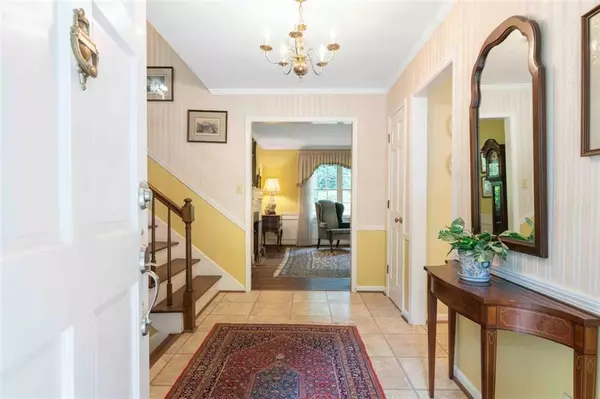$459,890
$460,000
For more information regarding the value of a property, please contact us for a free consultation.
4 Beds
3 Baths
2,275 SqFt
SOLD DATE : 09/10/2021
Key Details
Sold Price $459,890
Property Type Single Family Home
Sub Type Single Family Residence
Listing Status Sold
Purchase Type For Sale
Square Footage 2,275 sqft
Price per Sqft $202
Subdivision Gainsborough West
MLS Listing ID 6914573
Sold Date 09/10/21
Style Traditional
Bedrooms 4
Full Baths 3
Construction Status Resale
HOA Y/N No
Originating Board FMLS API
Year Built 1972
Annual Tax Amount $971
Tax Year 2020
Lot Size 0.400 Acres
Acres 0.4
Property Description
Just reduced 15k. Well-maintained, One-owner home in Brookhaven's Murphey Candler Park neighborhood-Walk to the park!! Entry foyer, Formal Living room and Dining rooms look out onto verdant backyard. Kitchen has maple cabinetry, Quartz countertops, breakfast area and pantry. Upstairs is the Master Bedroom and Master bath, with 2 additional spacious bedrooms and full Hall bath. Hardwood floors throughout upper level (minus baths), Living and Dining rms, and hardwood stairs to both upper and lower levels. Lower level has a 4th bedroom, huge Family Room w/ brick fireplace. a 3rd Full bath, and Laundry room. Lots of natural light. Tankless H2O heater, double driveway replaced 2019. Beautiful landscaping in front and back with mature specimen plantings. Large back yard with a nice wooded area. 2-car garage and a utility room. This home's walking proximity to 135-acre Murphey Candler Park w/ it's 2 mile lake loop trail/ball fields/playground/tennis courts/pool/picnic areas/wildlife viewing areas/fishing is reason alone to jump on this opportunity, never mind the top-rated private & public schools! Easy access to major roads, highways, shopping, restaurants, etc. Sold AS IS. New I-285 sound barriers are under construction,to be completed by end of year.
Location
State GA
County Dekalb
Area 51 - Dekalb-West
Lake Name None
Rooms
Bedroom Description Other
Other Rooms None
Basement Crawl Space
Dining Room Separate Dining Room
Interior
Interior Features Bookcases, Disappearing Attic Stairs, High Speed Internet, Entrance Foyer, Low Flow Plumbing Fixtures
Heating Central, Natural Gas
Cooling Central Air, Whole House Fan
Flooring Hardwood
Fireplaces Number 1
Fireplaces Type Family Room, Gas Log, Glass Doors, Masonry
Window Features None
Appliance Dishwasher, Dryer, Disposal, Electric Range, Refrigerator, Microwave, Washer, Tankless Water Heater
Laundry Laundry Room, Lower Level
Exterior
Exterior Feature Garden
Parking Features Garage Door Opener, Garage, Attached
Garage Spaces 2.0
Fence None
Pool None
Community Features Fishing, Lake, Near Trails/Greenway, Park, Pool, Street Lights, Near Marta, Near Schools, Near Shopping, Playground
Utilities Available Cable Available, Electricity Available, Natural Gas Available, Phone Available, Sewer Available
View Other
Roof Type Shingle
Street Surface Paved
Accessibility None
Handicap Access None
Porch Front Porch, Patio
Total Parking Spaces 2
Building
Lot Description Back Yard, Landscaped
Story Multi/Split
Sewer Public Sewer
Water Public
Architectural Style Traditional
Level or Stories Multi/Split
Structure Type Brick 4 Sides, Frame
New Construction No
Construction Status Resale
Schools
Elementary Schools Montgomery
Middle Schools Chamblee
High Schools Chamblee Charter
Others
Senior Community no
Restrictions false
Tax ID 18 346 08 021
Special Listing Condition None
Read Less Info
Want to know what your home might be worth? Contact us for a FREE valuation!

Our team is ready to help you sell your home for the highest possible price ASAP

Bought with Norman & Associates, LLC (AL)
"My job is to find and attract mastery-based agents to the office, protect the culture, and make sure everyone is happy! "
GET MORE INFORMATION
Request More Info



