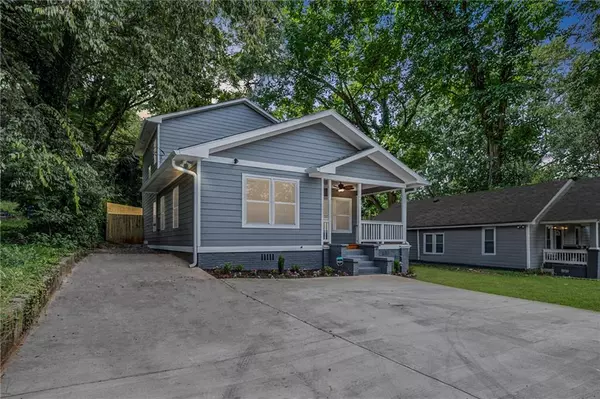$355,000
$349,900
1.5%For more information regarding the value of a property, please contact us for a free consultation.
3 Beds
2 Baths
1,600 SqFt
SOLD DATE : 09/28/2021
Key Details
Sold Price $355,000
Property Type Single Family Home
Sub Type Single Family Residence
Listing Status Sold
Purchase Type For Sale
Square Footage 1,600 sqft
Price per Sqft $221
Subdivision Lakewood Heights
MLS Listing ID 6936191
Sold Date 09/28/21
Style Traditional
Bedrooms 3
Full Baths 2
Construction Status Updated/Remodeled
HOA Y/N No
Originating Board FMLS API
Year Built 1940
Annual Tax Amount $857
Tax Year 2020
Lot Size 10,140 Sqft
Acres 0.2328
Property Description
Welcome home to Historic Lakewood Heights! This home has been renewed from the studs up to include new plumbing, electrical, paint, sheetrock, roof, & so much more. Enter from a private, covered front porch to a expansive open living room, dining, and kitchen area. Enjoy vaulted ceilings and gorgeous new hardwood floors throughout The kitchen boasts solid surface counter tops, white self close cabinetry, stainless steel appliances, and a spacious island. Off of the kitchen you will find a mudroom which hosts the pantry & the laundry area. The dining area is complimented by a butlers pantry. Downstairs you will find two roomy bedrooms complimented by a private bathroom with decorative shower doors. Upstairs gloats a substantial private owners suite with tall vaulted ceilings and a walk in closet with built in shelving & cabinetry. This incredible owners bath provides an alluring soaking bath tub, separate stand up shower, and dual vanities. Enjoy a wide open private backyard with a new privacy fence and patio. This amazing home located minutes to the belt line, Lakewood Amphitheater, Grant Park, Zoo Atlanta, and all Atlanta has to offer could be your new pride & joy!
Location
State GA
County Fulton
Area 32 - Fulton South
Lake Name None
Rooms
Bedroom Description Oversized Master, Other
Other Rooms None
Basement Crawl Space
Main Level Bedrooms 2
Dining Room Butlers Pantry, Open Concept
Interior
Interior Features Disappearing Attic Stairs, Double Vanity, High Ceilings 10 ft Main, High Ceilings 10 ft Upper, Walk-In Closet(s)
Heating Central, Electric
Cooling Ceiling Fan(s), Central Air
Flooring Hardwood
Fireplaces Type None
Window Features Insulated Windows
Appliance Dishwasher, Disposal, Electric Range, Electric Water Heater, Microwave, Range Hood
Laundry Main Level, Mud Room
Exterior
Exterior Feature Private Rear Entry, Private Yard
Garage Driveway, Parking Pad
Fence Back Yard, Privacy
Pool None
Community Features Near Marta, Near Shopping, Near Trails/Greenway, Park, Public Transportation, Restaurant, Sidewalks
Utilities Available Cable Available, Electricity Available, Phone Available, Sewer Available, Water Available
Waterfront Description None
View City, Other
Roof Type Composition
Street Surface Asphalt
Accessibility None
Handicap Access None
Porch Covered, Front Porch, Patio
Total Parking Spaces 2
Building
Lot Description Back Yard, Private
Story Two
Sewer Public Sewer
Water Public
Architectural Style Traditional
Level or Stories Two
Structure Type Frame, Other
New Construction No
Construction Status Updated/Remodeled
Schools
Elementary Schools Thomas Heathe Slater
Middle Schools Judson Price
High Schools G.W. Carver
Others
Senior Community no
Restrictions false
Tax ID 14 005700250426
Special Listing Condition None
Read Less Info
Want to know what your home might be worth? Contact us for a FREE valuation!

Our team is ready to help you sell your home for the highest possible price ASAP

Bought with Keller Williams Realty Intown ATL

"My job is to find and attract mastery-based agents to the office, protect the culture, and make sure everyone is happy! "
GET MORE INFORMATION
Request More Info








