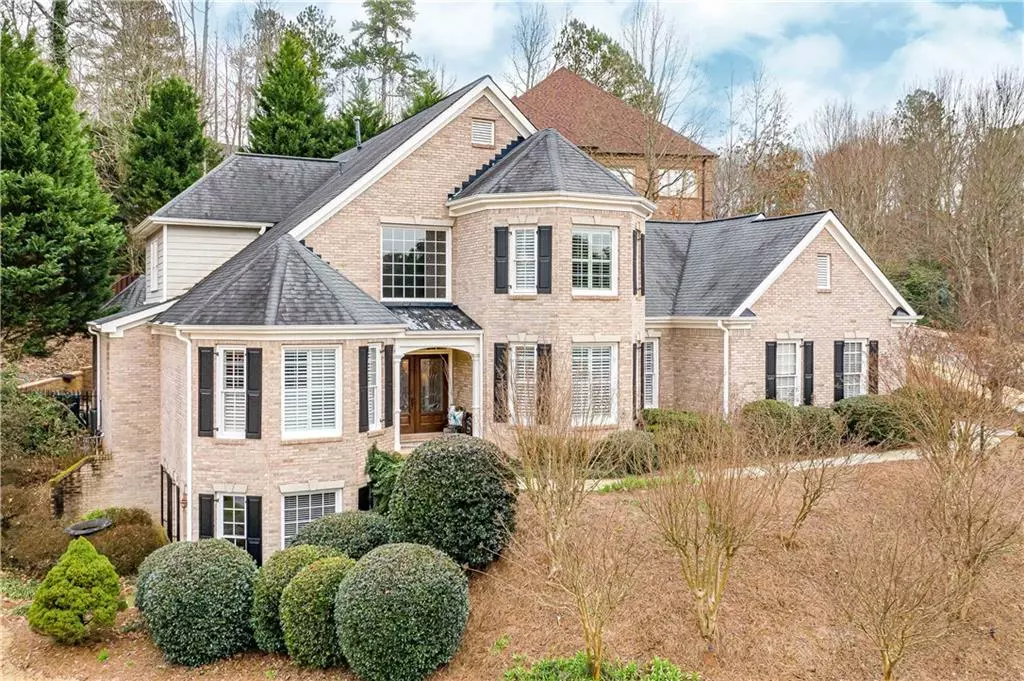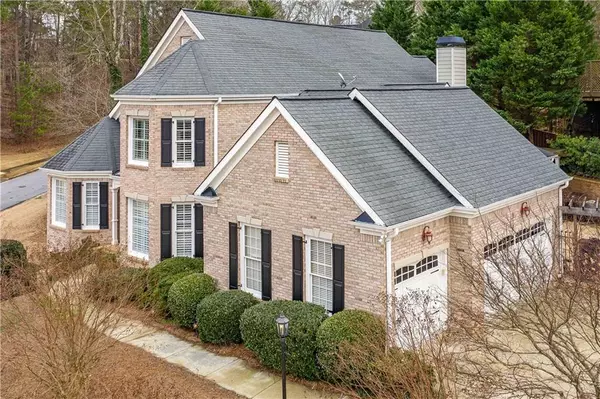$615,000
$623,000
1.3%For more information regarding the value of a property, please contact us for a free consultation.
5 Beds
4.5 Baths
4,976 SqFt
SOLD DATE : 08/21/2020
Key Details
Sold Price $615,000
Property Type Single Family Home
Sub Type Single Family Residence
Listing Status Sold
Purchase Type For Sale
Square Footage 4,976 sqft
Price per Sqft $123
Subdivision Towne Lake Hills North
MLS Listing ID 6686705
Sold Date 08/21/20
Style European, Traditional
Bedrooms 5
Full Baths 4
Half Baths 1
Construction Status Resale
HOA Fees $750
HOA Y/N Yes
Year Built 1997
Annual Tax Amount $5,482
Tax Year 2018
Lot Size 0.400 Acres
Acres 0.4
Property Description
Fabulous entertainers dream! This home truly has it all, and then some. Completely updated and remodeled, this spacious home boasts a master on the main with large walk in closet and luxury bath. The kitchen will make meal time a pleasure with Quartzite countertops, center island, breakfast bar, pot-filler, breakfast room and is open to great room and keeping room. Main level laundry room, large dining room and executive front office makes this home an easy one level living, yet still perfect for a large family and/or guests. There is plenty of space upstairs with 3 additional bedrooms, 1 with a private bath, the other 2 with a jack & jill bath between them. You won't want to miss the full size laundry room upstairs, located off the front secondary bedroom! The basement is finished and features a 5th bedroom with a murphy bed, a full bathroom, exercise room, pool table/ping pong ball room, media room, wine cellar, large family/game room with wet bar plus room for storage that currently contains a golf setup to improve your golf game. Outside continues the fun with a beautiful courtyard, fireplace, hot tub and gunite splash pool. Please keep in mind, this is not a full size pool, this is a 7x15+, swim-in-place pool/hot tub perfect for relaxing and exercise. The Home Owners Association offers golf, tennis, fitness center, playground and clubhouse. Great Towne Lake location near shops, restaurants, schools and highways.
Location
State GA
County Cherokee
Lake Name None
Rooms
Bedroom Description Master on Main, Oversized Master
Other Rooms None
Basement Daylight, Exterior Entry, Finished, Finished Bath, Full, Interior Entry
Main Level Bedrooms 1
Dining Room Seats 12+, Separate Dining Room
Interior
Interior Features Cathedral Ceiling(s), Double Vanity, Entrance Foyer 2 Story, High Ceilings 9 ft Upper, High Ceilings 10 ft Main, High Speed Internet, Low Flow Plumbing Fixtures, Tray Ceiling(s), Walk-In Closet(s), Wet Bar
Heating Central, Heat Pump
Cooling Ceiling Fan(s), Zoned
Flooring Carpet, Hardwood, Sustainable
Fireplaces Number 2
Fireplaces Type Double Sided, Gas Log, Gas Starter, Great Room, Keeping Room, Outside
Window Features Insulated Windows, Plantation Shutters
Appliance Dishwasher, Disposal, Double Oven, Dryer, ENERGY STAR Qualified Appliances, Gas Cooktop, Microwave, Refrigerator, Washer, Other
Laundry Laundry Room, Main Level, Upper Level
Exterior
Exterior Feature Courtyard, Private Front Entry, Private Rear Entry, Private Yard
Parking Features Attached, Driveway, Garage, Garage Door Opener, Garage Faces Side, Kitchen Level
Garage Spaces 3.0
Fence Back Yard, Fenced, Wood, Wrought Iron
Pool Gunite, Heated, In Ground
Community Features Clubhouse, Fitness Center, Golf, Homeowners Assoc, Near Schools, Near Shopping, Near Trails/Greenway, Playground, Pool, Restaurant, Sidewalks, Tennis Court(s)
Utilities Available Cable Available, Electricity Available, Natural Gas Available, Phone Available, Underground Utilities, Water Available
View Other
Roof Type Composition
Street Surface Asphalt
Accessibility Accessible Hallway(s)
Handicap Access Accessible Hallway(s)
Porch Covered, Front Porch, Patio
Total Parking Spaces 3
Private Pool true
Building
Lot Description Corner Lot
Story Two
Sewer Public Sewer
Water Public
Architectural Style European, Traditional
Level or Stories Two
Structure Type Brick 3 Sides
New Construction No
Construction Status Resale
Schools
Elementary Schools Bascomb
Middle Schools E.T. Booth
High Schools Etowah
Others
Senior Community no
Restrictions false
Tax ID 15N04G 117
Special Listing Condition None
Read Less Info
Want to know what your home might be worth? Contact us for a FREE valuation!

Our team is ready to help you sell your home for the highest possible price ASAP

Bought with Atlanta Communities

"My job is to find and attract mastery-based agents to the office, protect the culture, and make sure everyone is happy! "
GET MORE INFORMATION
Request More Info








