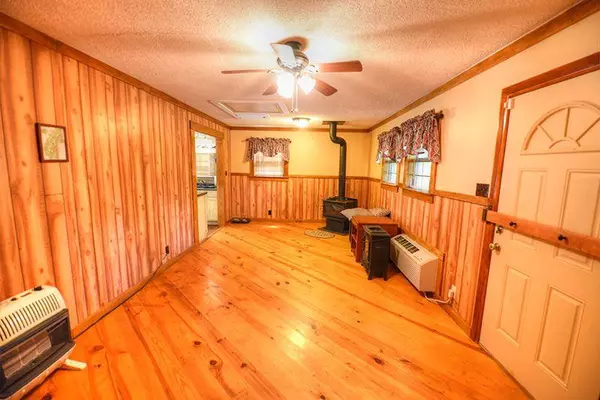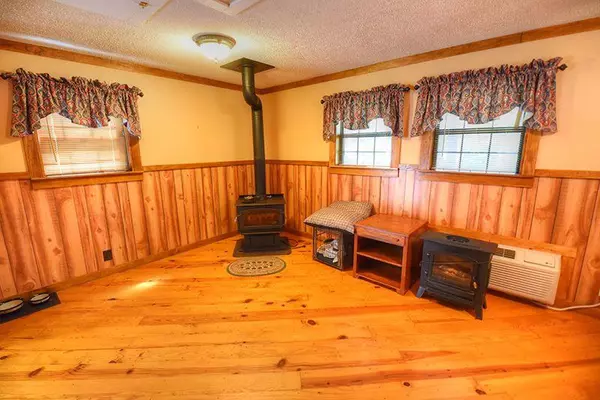$152,000
$149,900
1.4%For more information regarding the value of a property, please contact us for a free consultation.
2 Beds
2 Baths
864 SqFt
SOLD DATE : 10/25/2021
Key Details
Sold Price $152,000
Property Type Single Family Home
Sub Type Single Family Residence
Listing Status Sold
Purchase Type For Sale
Square Footage 864 sqft
Price per Sqft $175
Subdivision Greg Montgomery & Assoc Prop
MLS Listing ID 6940715
Sold Date 10/25/21
Style Cabin
Bedrooms 2
Full Baths 2
Construction Status Resale
HOA Y/N No
Originating Board FMLS API
Year Built 2007
Annual Tax Amount $828
Tax Year 2020
Lot Size 4.510 Acres
Acres 4.51
Property Description
THE WEEKENDER! Charming cabin nestled on 4.5 acres of private bliss, incl a stretch of wooded ridge - wonderland for turkey hunters. Road leading to cabin is Pinhoti Trail, perfect for mountain bikers - boarding capacities right down the street, perfect for horse lovers. Addtl 26 miles of Dry Creek Trails in addtn to the Pinhoti. Sip morning brew from the rocking chair front porch with serene views. Large creek across the way stocked with trout (CANNOT be accessed from neighboring private property) and within walking distance to National Forest. Great air-BNB option!
Location
State GA
County Walker
Area 358 - Walker
Lake Name None
Rooms
Bedroom Description Master on Main
Other Rooms Outbuilding, Kennel/Dog Run
Basement Crawl Space
Main Level Bedrooms 2
Dining Room None
Interior
Interior Features Other
Heating Other, Propane
Cooling Other
Flooring Other
Fireplaces Number 1
Fireplaces Type Wood Burning Stove
Window Features None
Appliance Other
Laundry In Kitchen
Exterior
Exterior Feature None
Parking Features Driveway
Fence None
Pool None
Community Features None
Utilities Available Electricity Available
View Other
Roof Type Shingle, Composition
Street Surface Other
Accessibility None
Handicap Access None
Porch Front Porch
Building
Lot Description Private, Front Yard
Story One
Sewer Septic Tank
Water Public
Architectural Style Cabin
Level or Stories One
Structure Type Other
New Construction No
Construction Status Resale
Schools
Elementary Schools Naomi
Middle Schools Lafayette
High Schools Lafayette
Others
Senior Community no
Restrictions false
Tax ID 0558 021
Special Listing Condition None
Read Less Info
Want to know what your home might be worth? Contact us for a FREE valuation!

Our team is ready to help you sell your home for the highest possible price ASAP

Bought with Samantha Lusk & Associates Realty, Inc.
"My job is to find and attract mastery-based agents to the office, protect the culture, and make sure everyone is happy! "
GET MORE INFORMATION
Request More Info








